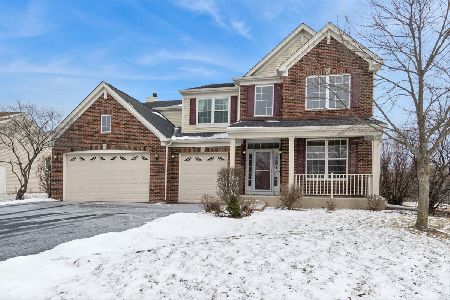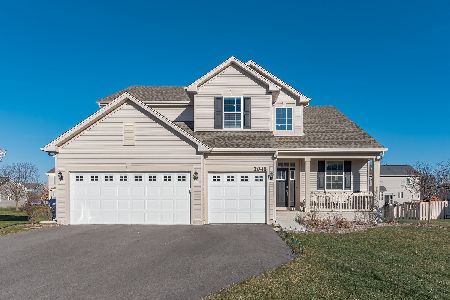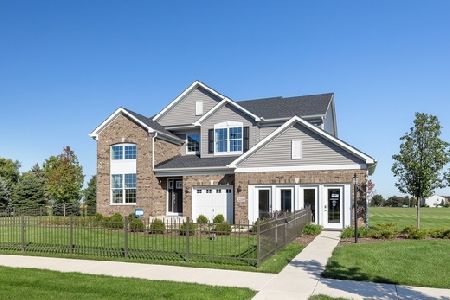3048 Manchester Drive, Montgomery, Illinois 60538
$305,000
|
Sold
|
|
| Status: | Closed |
| Sqft: | 2,612 |
| Cost/Sqft: | $119 |
| Beds: | 4 |
| Baths: | 3 |
| Year Built: | 2018 |
| Property Taxes: | $0 |
| Days On Market: | 2290 |
| Lot Size: | 0,26 |
Description
READY FOR QUICK MOVE-IN HOME? ...Grand describes the Beautiful NEW CONSTRUCTION 2-story foyer entry of this Galveston . The home is a very spacious 4 bedroom ,2 1/2 baths, Main floor study, an expanded basement & 3 Car garage included. Formal living room, formal dining room. Amazing frost white Quartz ,Over-sized Island Kitchen which includes 42 " designer cabinets , Stainless Steel Appliances ( refrigerator, Stove, Dishwasher, Microwave) with Open Concept to the Breakfast, Family room areas. Also has a large 1st floor Laundry room. The Master's suite's private deluxe bathroom is quite lavish with a walk-in shower, a private water closet,double-bowl vanity sink, & an enormous walk-in closet. List price also includes a basement & 3 car garage w/remotes, a desired abundance of durable plank flooring, Extensive lighting. WI-FI IN EVERY ROOM, NO DEAD SPOTS, SCHLAGE LOCKS, RING VIDEO DOOR BELL, HONEYWELL THERMOSTAT at NO Additional Cost . Lot 198 ... Just in time for the Holidays...
Property Specifics
| Single Family | |
| — | |
| — | |
| 2018 | |
| Full | |
| GALVESTON C | |
| No | |
| 0.26 |
| Kendall | |
| Huntington Chase | |
| 22 / Monthly | |
| None | |
| Public | |
| Public Sewer | |
| 10560128 | |
| 0202372020 |
Property History
| DATE: | EVENT: | PRICE: | SOURCE: |
|---|---|---|---|
| 22 Jan, 2020 | Sold | $305,000 | MRED MLS |
| 27 Dec, 2019 | Under contract | $309,920 | MRED MLS |
| — | Last price change | $314,820 | MRED MLS |
| 28 Oct, 2019 | Listed for sale | $314,820 | MRED MLS |
| 19 Jan, 2021 | Sold | $325,000 | MRED MLS |
| 12 Dec, 2020 | Under contract | $325,000 | MRED MLS |
| 5 Dec, 2020 | Listed for sale | $325,000 | MRED MLS |
Room Specifics
Total Bedrooms: 4
Bedrooms Above Ground: 4
Bedrooms Below Ground: 0
Dimensions: —
Floor Type: Carpet
Dimensions: —
Floor Type: Carpet
Dimensions: —
Floor Type: Carpet
Full Bathrooms: 3
Bathroom Amenities: —
Bathroom in Basement: 0
Rooms: Breakfast Room,Study
Basement Description: Unfinished,Egress Window
Other Specifics
| 3 | |
| Concrete Perimeter | |
| Asphalt,Concrete | |
| — | |
| — | |
| 91X132X90X134 | |
| — | |
| Full | |
| — | |
| Range, Microwave, Dishwasher, Refrigerator, Stainless Steel Appliance(s) | |
| Not in DB | |
| Sidewalks, Street Lights, Street Paved | |
| — | |
| — | |
| — |
Tax History
| Year | Property Taxes |
|---|
Contact Agent
Nearby Similar Homes
Nearby Sold Comparables
Contact Agent
Listing Provided By
Re/Max Ultimate Professionals








