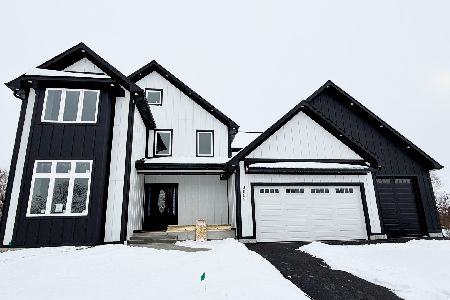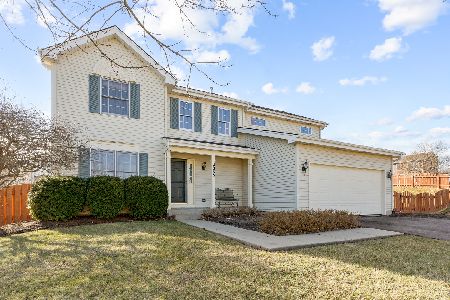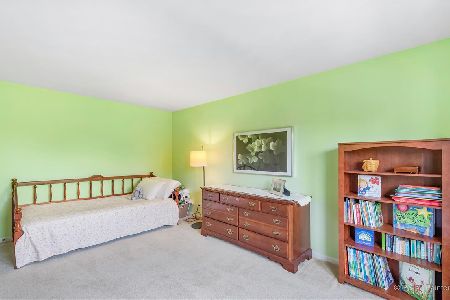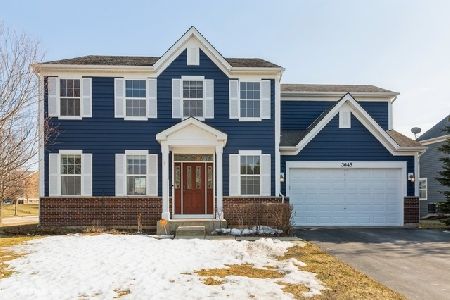3048 Seekonk Avenue, Elgin, Illinois 60124
$320,000
|
Sold
|
|
| Status: | Closed |
| Sqft: | 2,738 |
| Cost/Sqft: | $119 |
| Beds: | 4 |
| Baths: | 3 |
| Year Built: | 2005 |
| Property Taxes: | $9,085 |
| Days On Market: | 2570 |
| Lot Size: | 0,24 |
Description
Contract is subject to buyer selling current home. SHOWING APPOINTMENTS ARE WELCOMED! Gorgeous! Wonderfully maintained home in the heart of Providence! This home boasts a house full of upgrades and features! 42" Maple Kit Cabinets w/crown molding & custom pullouts; New Italian Porcelain flring from Entry to Dining to Kitchen & Laundry; Extra recessed lighting throughout; Custom designer room darkening shades in master; Yard fenced with newly installed (2018) wood fencing and includes newly installed brick paver patio; Ext is Cedar Siding; Home constructed using 2x6" exterior walls ILO standard 2x4"saving the owner energy costs; Oversized gar w/ 8' overhead door for taller vehicles; Fin bas w/bedroom; 4 Bedrooms plus loft upstairs; Master BR & Den have bamboo flooring; En-suite w/ large soaker tub and sep shower in Master Bth; Tons of natural light throughout; Solid 6 panel white doors throughout; On-Demand wtr htr (SAVES ENERGY COSTS); And many more - entirely too many to mentio
Property Specifics
| Single Family | |
| — | |
| Traditional | |
| 2005 | |
| Full | |
| TUCKER | |
| No | |
| 0.24 |
| Kane | |
| Providence | |
| 300 / Annual | |
| Other | |
| Public | |
| Public Sewer | |
| 10045204 | |
| 0618431006 |
Nearby Schools
| NAME: | DISTRICT: | DISTANCE: | |
|---|---|---|---|
|
Grade School
Country Trails Elementary School |
301 | — | |
|
Middle School
Prairie Knolls Middle School |
301 | Not in DB | |
|
High School
Central High School |
301 | Not in DB | |
Property History
| DATE: | EVENT: | PRICE: | SOURCE: |
|---|---|---|---|
| 22 Mar, 2019 | Sold | $320,000 | MRED MLS |
| 19 Jan, 2019 | Under contract | $325,000 | MRED MLS |
| 12 Jan, 2019 | Listed for sale | $325,000 | MRED MLS |
Room Specifics
Total Bedrooms: 5
Bedrooms Above Ground: 4
Bedrooms Below Ground: 1
Dimensions: —
Floor Type: Wood Laminate
Dimensions: —
Floor Type: Carpet
Dimensions: —
Floor Type: Carpet
Dimensions: —
Floor Type: —
Full Bathrooms: 3
Bathroom Amenities: Separate Shower,Double Sink,Soaking Tub
Bathroom in Basement: 0
Rooms: Den,Loft,Bedroom 5,Media Room
Basement Description: Finished,Bathroom Rough-In
Other Specifics
| 2 | |
| Concrete Perimeter | |
| Asphalt | |
| Patio, Brick Paver Patio, Storms/Screens | |
| Fenced Yard | |
| 78X136X73X137 | |
| Unfinished | |
| Full | |
| Wood Laminate Floors, First Floor Laundry, Walk-In Closet(s) | |
| Microwave, Dishwasher, Refrigerator, Disposal | |
| Not in DB | |
| Clubhouse, Sidewalks, Street Lights, Street Paved | |
| — | |
| — | |
| — |
Tax History
| Year | Property Taxes |
|---|---|
| 2019 | $9,085 |
Contact Agent
Nearby Similar Homes
Nearby Sold Comparables
Contact Agent
Listing Provided By
Baird & Warner Real Estate










