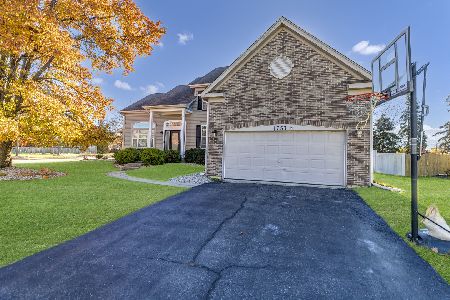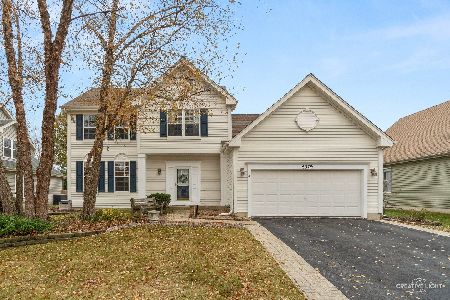3049 Solitude Lane, Aurora, Illinois 60502
$313,000
|
Sold
|
|
| Status: | Closed |
| Sqft: | 1,343 |
| Cost/Sqft: | $223 |
| Beds: | 2 |
| Baths: | 3 |
| Year Built: | 1997 |
| Property Taxes: | $6,298 |
| Days On Market: | 1585 |
| Lot Size: | 0,00 |
Description
B-A-T-A-V-I-A School District 101 4BR Ranch Home! But wait, have you been inside the Savannah Iroquois Ranch before? The seller improved probably the most sought-after floor plan in the subdivision that will appeal to an even broader range of Ranch buyers. Walls have been removed, giving that Great Room/Open feel. Great Room/Living Room features vaulted ceilings and a gas fireplace for those cold winter nights that are coming soon. The Master Bedroom has been expanded in size, adding - one of the bigger walk-in closets in the subdivision, also expanding the master bath from the original floor plan! Kitchen with all appliances included. Full basement (no crawl space) that has been professionally finished. The basement has a big Recreation Room, two additional enclosed rooms with closets, a full bath, workbench area, and storage space. 9' ceilings through the home. Mature landscape around the entire home, including a garden for you to find your green thumb. The backyard is gorgeous, with beautiful water views of nature and serenity. Surrounded by mature trees and shrubbery, all can be enjoyed from the nice size patio. 3049 is located on a fantastic interior street with little to no traffic. If you are looking for a great area, top-scoring school district, and smart floor plan with 4br/2.5ba/2car and finished basement, all for 300K! Plus, superb accessibility with I88 only a moment away. Chicago Premium Outlet-1 Mile. A couple of blocks to the IL Prairie Path. 2 Batavia Parks are in the Savannah Subdivision - one of which is steps away from this home.
Property Specifics
| Single Family | |
| — | |
| Ranch | |
| 1997 | |
| Full | |
| IRIQUOIS | |
| Yes | |
| — |
| Kane | |
| Savannah | |
| 150 / Annual | |
| Insurance,Other | |
| Public | |
| Public Sewer | |
| 11197136 | |
| 1236329017 |
Nearby Schools
| NAME: | DISTRICT: | DISTANCE: | |
|---|---|---|---|
|
Grade School
Louise White Elementary School |
101 | — | |
|
High School
Batavia Sr High School |
101 | Not in DB | |
Property History
| DATE: | EVENT: | PRICE: | SOURCE: |
|---|---|---|---|
| 29 Oct, 2021 | Sold | $313,000 | MRED MLS |
| 25 Sep, 2021 | Under contract | $300,000 | MRED MLS |
| 21 Sep, 2021 | Listed for sale | $300,000 | MRED MLS |
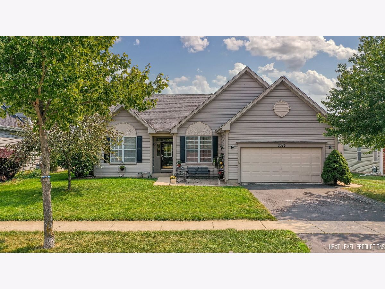
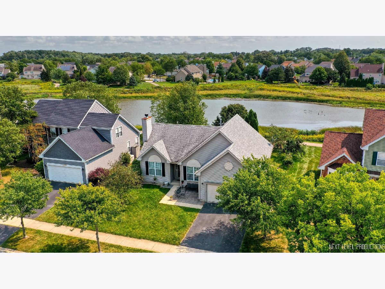
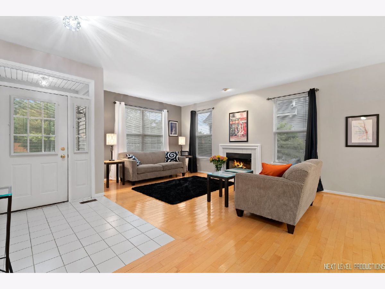
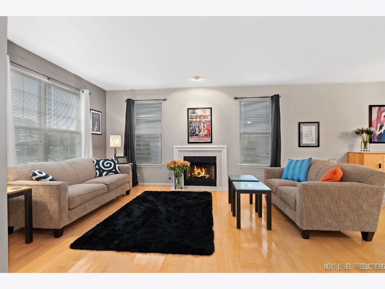
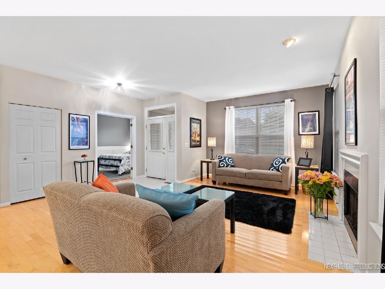
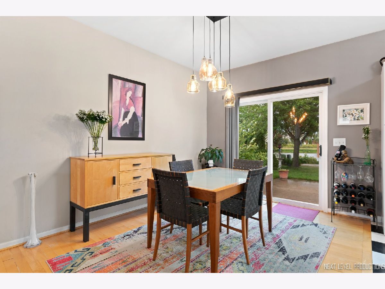
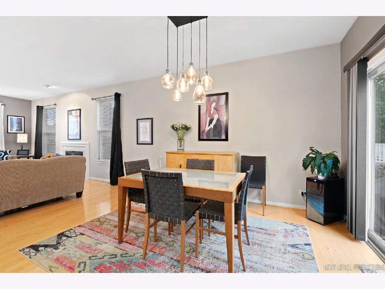
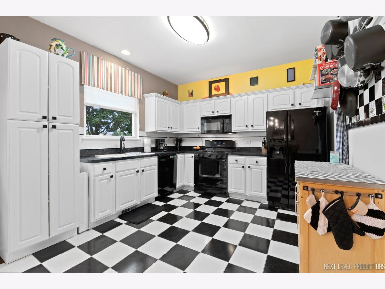
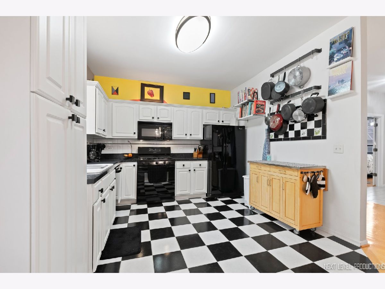
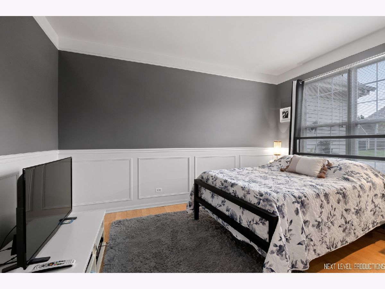
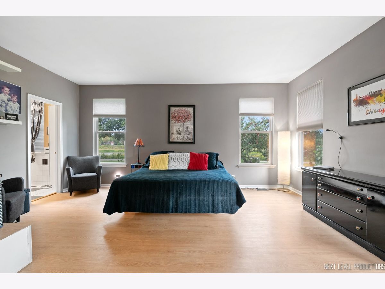
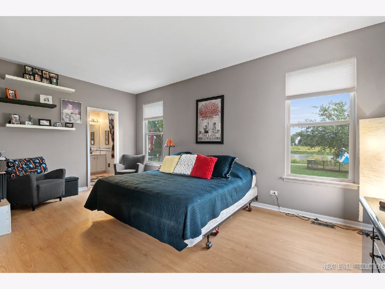
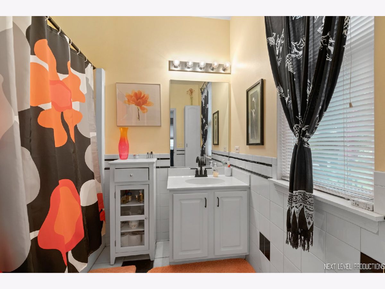
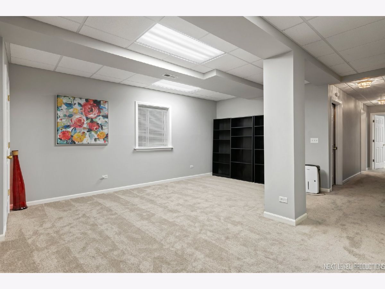
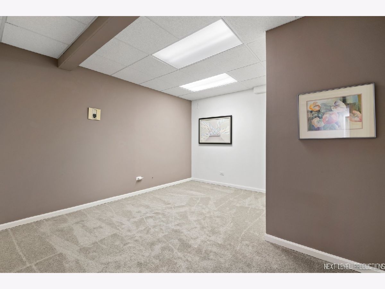
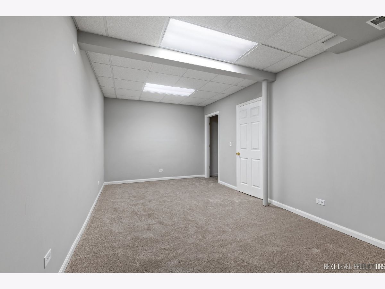
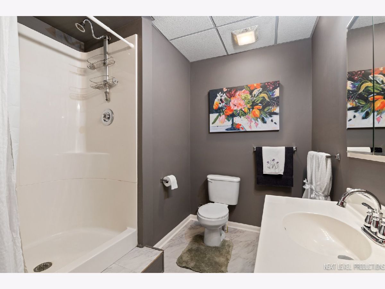
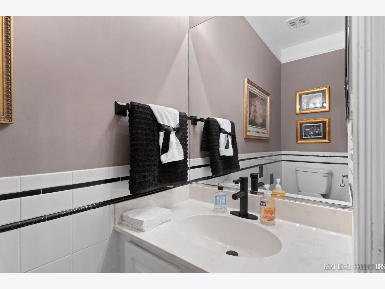
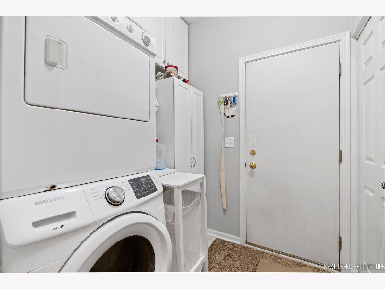
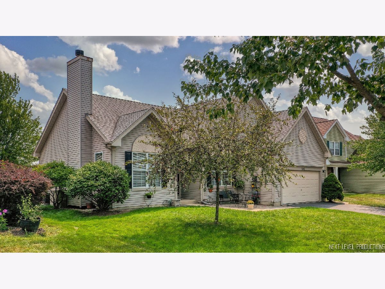
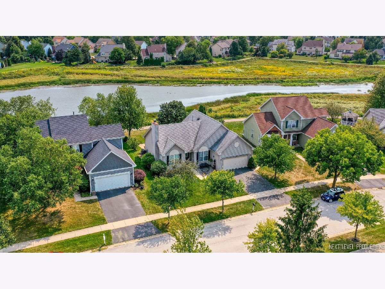
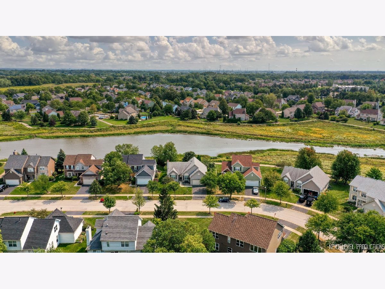
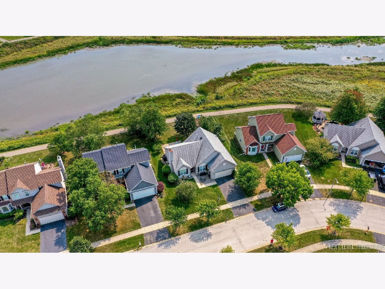
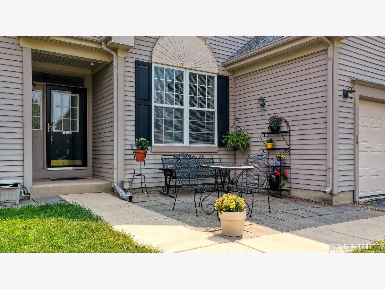
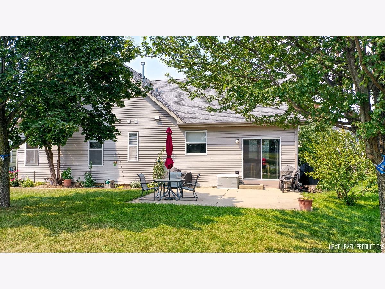
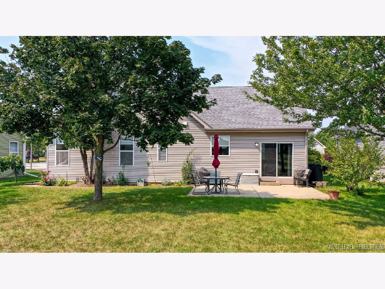
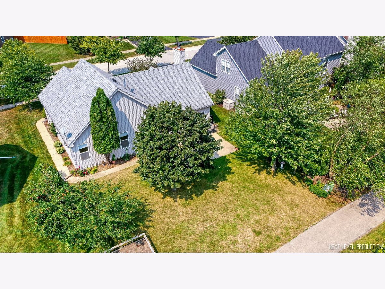
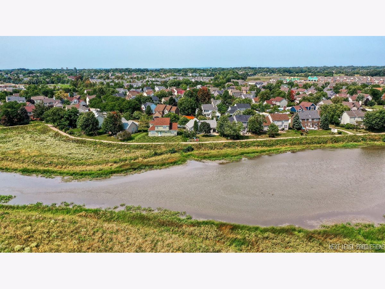
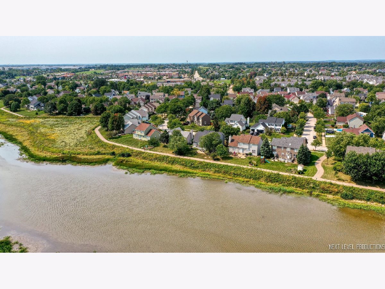
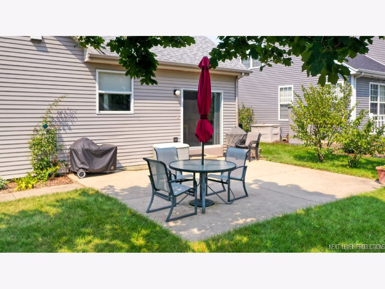
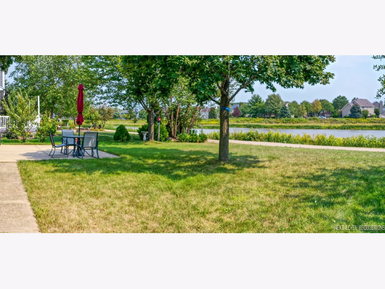
Room Specifics
Total Bedrooms: 4
Bedrooms Above Ground: 2
Bedrooms Below Ground: 2
Dimensions: —
Floor Type: Hardwood
Dimensions: —
Floor Type: Carpet
Dimensions: —
Floor Type: Carpet
Full Bathrooms: 3
Bathroom Amenities: Soaking Tub
Bathroom in Basement: 1
Rooms: Foyer
Basement Description: Finished,Bathroom Rough-In,Sleeping Area
Other Specifics
| 2 | |
| Concrete Perimeter | |
| Asphalt | |
| Patio, Storms/Screens | |
| Nature Preserve Adjacent,Lake Front,Landscaped,Pond(s),Water View | |
| 120 X 68 | |
| — | |
| Full | |
| Vaulted/Cathedral Ceilings, First Floor Bedroom, First Floor Laundry, First Floor Full Bath, Walk-In Closet(s), Ceiling - 9 Foot, Open Floorplan | |
| Range, Microwave, Dishwasher, Refrigerator, Washer, Dryer, Disposal | |
| Not in DB | |
| Park, Lake, Curbs, Sidewalks, Street Lights, Street Paved | |
| — | |
| — | |
| Wood Burning, Attached Fireplace Doors/Screen, Gas Starter |
Tax History
| Year | Property Taxes |
|---|---|
| 2021 | $6,298 |
Contact Agent
Nearby Similar Homes
Nearby Sold Comparables
Contact Agent
Listing Provided By
Baird & Warner

