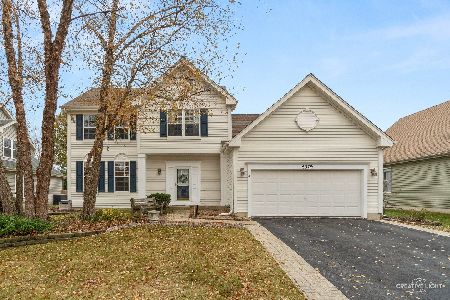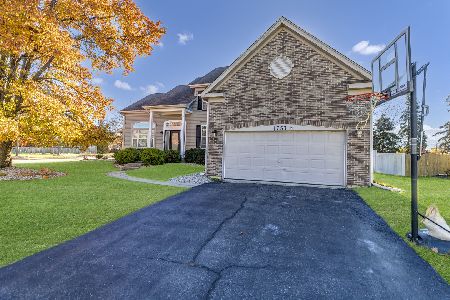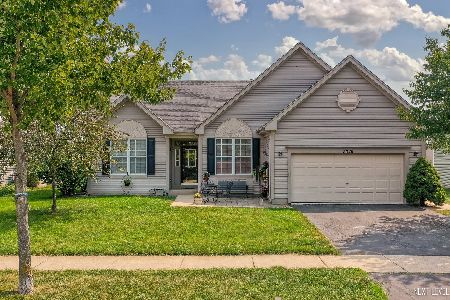3033 Solitude Lane, Aurora, Illinois 60502
$263,950
|
Sold
|
|
| Status: | Closed |
| Sqft: | 1,343 |
| Cost/Sqft: | $201 |
| Beds: | 3 |
| Baths: | 2 |
| Year Built: | 1996 |
| Property Taxes: | $5,903 |
| Days On Market: | 2659 |
| Lot Size: | 0,00 |
Description
Calling all Batavia area RANCH buyers! Check out the view from the patio/gazebo of this 3 Bedroom/2 Bath Home in the beautiful Savannah Subd. One level living in this very popular RANCH floor plan. Seller has installed brand new flooring throughout the entire main floor. Brand New (10/2018) refrigerator and dishwasher. All appliances including the washer and dryer will stay. FULL(no crawl)finished basement giving the home about 2600 finished sq ft! Other Iroquois with partial basement have 1/2 the basement sq ft. MUST see the most gorgeous views in this area can be enjoyed from the screened in Gazebo as this home back to acres and acres of Batavia Park District Wetlands. Impressive patio with built in fire pit. Couple steps to Fidler Park. Award winning Batavia School District 101. This subdivision & town is so accessible being only moments to I-88 and multiple train stations. Close to abundance of shopping including the Aurora Premium Outlet Mall. Can accommodate a quick close!
Property Specifics
| Single Family | |
| — | |
| Ranch | |
| 1996 | |
| Full | |
| IRIQOUIS | |
| Yes | |
| — |
| Kane | |
| Savannah | |
| 150 / Annual | |
| Insurance,Other | |
| Public | |
| Public Sewer | |
| 10091377 | |
| 1236329015 |
Nearby Schools
| NAME: | DISTRICT: | DISTANCE: | |
|---|---|---|---|
|
Grade School
Louise White Elementary School |
101 | — | |
|
Middle School
Sam Rotolo Middle School Of Bat |
101 | Not in DB | |
|
High School
Batavia Sr High School |
101 | Not in DB | |
Property History
| DATE: | EVENT: | PRICE: | SOURCE: |
|---|---|---|---|
| 19 Dec, 2018 | Sold | $263,950 | MRED MLS |
| 26 Nov, 2018 | Under contract | $269,900 | MRED MLS |
| — | Last price change | $275,000 | MRED MLS |
| 13 Oct, 2018 | Listed for sale | $275,000 | MRED MLS |
Room Specifics
Total Bedrooms: 3
Bedrooms Above Ground: 3
Bedrooms Below Ground: 0
Dimensions: —
Floor Type: Carpet
Dimensions: —
Floor Type: Carpet
Full Bathrooms: 2
Bathroom Amenities: —
Bathroom in Basement: 0
Rooms: Recreation Room
Basement Description: Finished
Other Specifics
| 2 | |
| Concrete Perimeter | |
| Asphalt | |
| Patio, Brick Paver Patio, Storms/Screens | |
| Nature Preserve Adjacent,Wetlands adjacent,Water View | |
| 127 X 77 | |
| Unfinished | |
| Full | |
| Wood Laminate Floors, First Floor Bedroom, First Floor Laundry, First Floor Full Bath | |
| Range, Microwave, Dishwasher, Refrigerator, Washer, Dryer, Disposal | |
| Not in DB | |
| Sidewalks, Street Lights, Street Paved | |
| — | |
| — | |
| — |
Tax History
| Year | Property Taxes |
|---|---|
| 2018 | $5,903 |
Contact Agent
Nearby Similar Homes
Nearby Sold Comparables
Contact Agent
Listing Provided By
Baird & Warner







