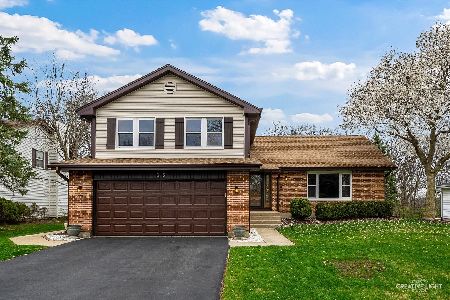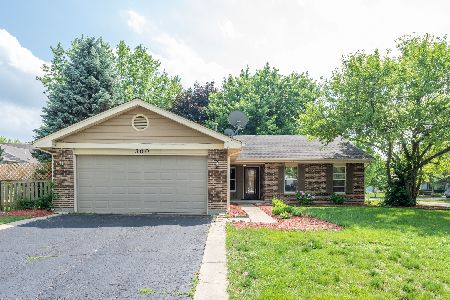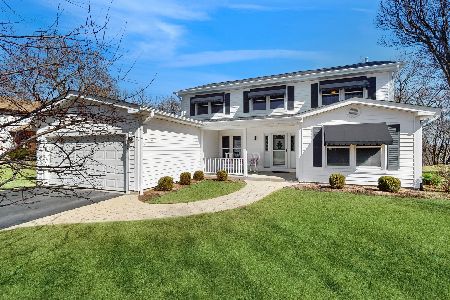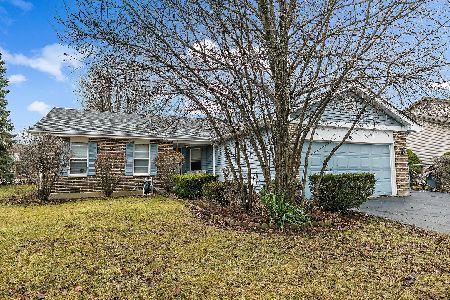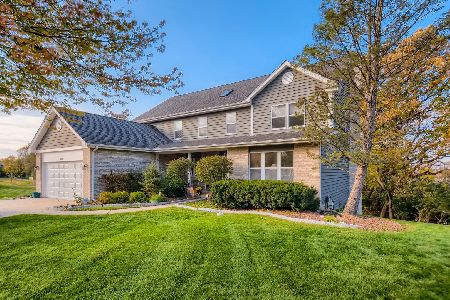305 Bayberry Drive, Algonquin, Illinois 60102
$235,000
|
Sold
|
|
| Status: | Closed |
| Sqft: | 2,156 |
| Cost/Sqft: | $107 |
| Beds: | 4 |
| Baths: | 3 |
| Year Built: | 1989 |
| Property Taxes: | $6,278 |
| Days On Market: | 4252 |
| Lot Size: | 0,40 |
Description
TERRIFIC VALUE ON A .40 ACRE LOT!BACKS TO WOODS!GREAT LOCATION!Hardwd Flrs in L/R,D/R,Fam Rm,Stairs&Master Bed!Living Rm w/Fireplc!Din Rm w/Recessed Lites!Newer Kitch w/Plenty of Cabinets,Ceramic Backsplsh,Eat Area w/Bay Area,Fam Rm w/SGD to LRG 2Tier Deck,LRG MstrBed w/Cathedrl Clg,Walkin Clst,MstrBth w/Whirlpl,Hall Bth w/Skylite&2nd Whirlpl,LARGE 2nd Bed w/Access to Hall Bth,LRG Bsmt w/NEWER HWH,Furnc,NEW A/C!NICE!
Property Specifics
| Single Family | |
| — | |
| — | |
| 1989 | |
| Partial | |
| CYPRESS | |
| No | |
| 0.4 |
| Mc Henry | |
| High Hill Farms | |
| 0 / Not Applicable | |
| None | |
| Public | |
| Public Sewer | |
| 08637882 | |
| 1928376020 |
Nearby Schools
| NAME: | DISTRICT: | DISTANCE: | |
|---|---|---|---|
|
Grade School
Neubert Elementary School |
300 | — | |
|
Middle School
Westfield Community School |
300 | Not in DB | |
|
High School
H D Jacobs High School |
300 | Not in DB | |
Property History
| DATE: | EVENT: | PRICE: | SOURCE: |
|---|---|---|---|
| 30 Oct, 2014 | Sold | $235,000 | MRED MLS |
| 7 Oct, 2014 | Under contract | $229,900 | MRED MLS |
| — | Last price change | $234,900 | MRED MLS |
| 6 Jun, 2014 | Listed for sale | $259,900 | MRED MLS |
Room Specifics
Total Bedrooms: 4
Bedrooms Above Ground: 4
Bedrooms Below Ground: 0
Dimensions: —
Floor Type: Carpet
Dimensions: —
Floor Type: Carpet
Dimensions: —
Floor Type: Wood Laminate
Full Bathrooms: 3
Bathroom Amenities: Whirlpool
Bathroom in Basement: 0
Rooms: Eating Area,Foyer
Basement Description: Unfinished,Crawl
Other Specifics
| 2 | |
| Concrete Perimeter | |
| Asphalt | |
| Deck | |
| Cul-De-Sac,Nature Preserve Adjacent,Landscaped,Park Adjacent,Wooded | |
| 76 X 217 | |
| — | |
| Full | |
| Vaulted/Cathedral Ceilings, Skylight(s), Hardwood Floors, Wood Laminate Floors, Second Floor Laundry | |
| Range, Dishwasher, Refrigerator, Washer, Dryer, Disposal | |
| Not in DB | |
| Sidewalks, Street Lights, Street Paved | |
| — | |
| — | |
| Attached Fireplace Doors/Screen, Gas Starter |
Tax History
| Year | Property Taxes |
|---|---|
| 2014 | $6,278 |
Contact Agent
Nearby Similar Homes
Nearby Sold Comparables
Contact Agent
Listing Provided By
RE/MAX Unlimited Northwest





