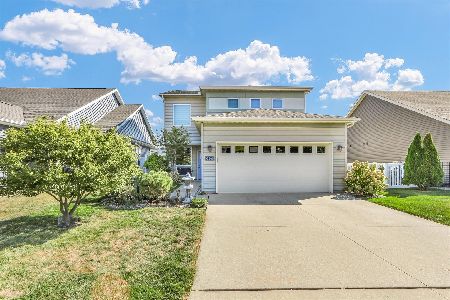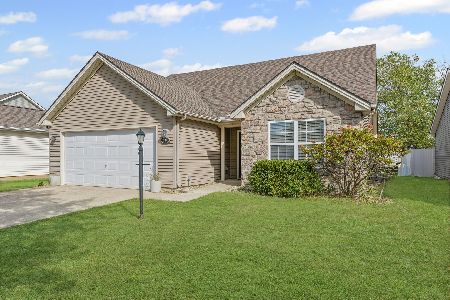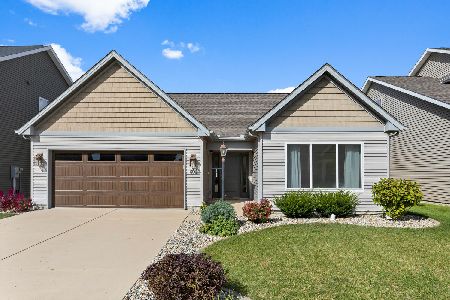307 Corey Lane, Champaign, Illinois 61822
$207,875
|
Sold
|
|
| Status: | Closed |
| Sqft: | 1,540 |
| Cost/Sqft: | $135 |
| Beds: | 3 |
| Baths: | 2 |
| Year Built: | 2017 |
| Property Taxes: | $29 |
| Days On Market: | 2976 |
| Lot Size: | 0,12 |
Description
Upgrades Galore!! This stunning, rich looking home with maintenance free siding, shake shingle design in the gables, and sleek modern design is an eye catcher. At the front door you will understand the beauty of this property with the arched entry, five panel doors throughout and modern hardwood flooring. The split floor plan is designed with privacy in mind. The master features a large bedroom, lovely walk in closet, walk in shower and a double recessed vanity. The living space in this home is fabulous. The great room is open to the kitchen and dining area with transom window allowing extra light in and opens to the rear 12 x 12 covered porch. The 42" upgraded onyx kitchen cabinets are rich and numerous, including a pantry, the hi-grade granite countertops and island with single sink, coupled with the stainless steel subway backsplash and stainless GE appliances (the overhead vent is 900 cubic feet per minute and is vented to the exterior). Added storage in laundry.
Property Specifics
| Single Family | |
| — | |
| Ranch | |
| 2017 | |
| None | |
| — | |
| No | |
| 0.12 |
| Champaign | |
| Ashland Park | |
| 25 / Annual | |
| Other | |
| Public | |
| Public Sewer | |
| 09773284 | |
| 411436107017 |
Nearby Schools
| NAME: | DISTRICT: | DISTANCE: | |
|---|---|---|---|
|
Grade School
Unit 4 School Of Choice Elementa |
4 | — | |
|
Middle School
Champaign Junior/middle Call Uni |
4 | Not in DB | |
|
High School
Central High School |
4 | Not in DB | |
Property History
| DATE: | EVENT: | PRICE: | SOURCE: |
|---|---|---|---|
| 31 Jul, 2018 | Sold | $207,875 | MRED MLS |
| 18 Jun, 2018 | Under contract | $207,875 | MRED MLS |
| 6 Oct, 2017 | Listed for sale | $207,875 | MRED MLS |
| 25 Jun, 2020 | Sold | $221,000 | MRED MLS |
| 19 May, 2020 | Under contract | $220,000 | MRED MLS |
| 12 Feb, 2020 | Listed for sale | $220,000 | MRED MLS |
Room Specifics
Total Bedrooms: 3
Bedrooms Above Ground: 3
Bedrooms Below Ground: 0
Dimensions: —
Floor Type: Carpet
Dimensions: —
Floor Type: Carpet
Full Bathrooms: 2
Bathroom Amenities: Double Sink
Bathroom in Basement: 0
Rooms: No additional rooms
Basement Description: None
Other Specifics
| 2 | |
| — | |
| Concrete | |
| Patio | |
| — | |
| 50 X 104 | |
| — | |
| Full | |
| Vaulted/Cathedral Ceilings, Wood Laminate Floors, First Floor Bedroom, First Floor Laundry, First Floor Full Bath | |
| Range, Microwave, Dishwasher, Refrigerator, Disposal, Stainless Steel Appliance(s), Range Hood | |
| Not in DB | |
| Sidewalks, Street Lights, Street Paved | |
| — | |
| — | |
| — |
Tax History
| Year | Property Taxes |
|---|---|
| 2018 | $29 |
| 2020 | $3,726 |
Contact Agent
Nearby Similar Homes
Nearby Sold Comparables
Contact Agent
Listing Provided By
KELLER WILLIAMS-TREC







