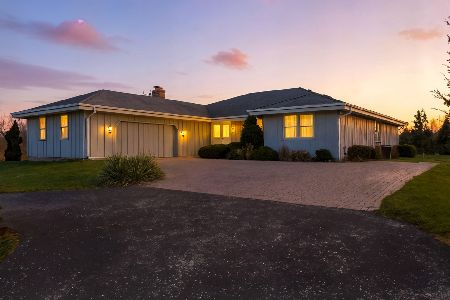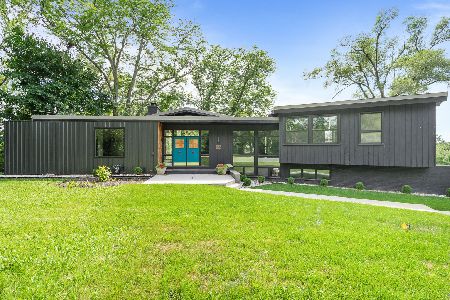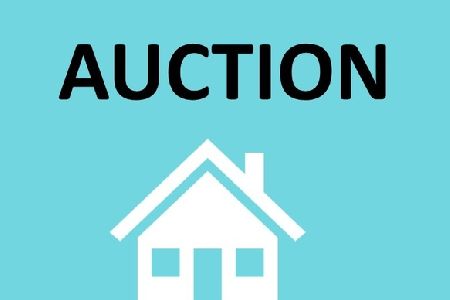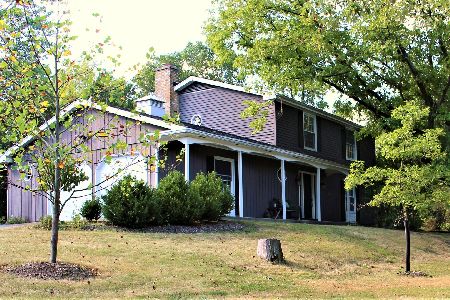305 Kathleen Court, North Barrington, Illinois 60010
$382,500
|
Sold
|
|
| Status: | Closed |
| Sqft: | 2,944 |
| Cost/Sqft: | $139 |
| Beds: | 4 |
| Baths: | 3 |
| Year Built: | 1984 |
| Property Taxes: | $12,773 |
| Days On Market: | 2414 |
| Lot Size: | 2,27 |
Description
Come check out the sunny family room with wet bar, leading to large deck overlooking the private, expansive backyard with fire pit area & a willow tree over the pond. Eating area also has sliding glass door which flows out onto the deck. And yes, the 2-zone electric dog fence spans most of the property. This home boasts a smart layout, perfect for entertaining. The owners have played hockey in the winter on & fished in the summer in that spring-fed pond that is 11 feet deep! Enjoy the maintenance-free, sustainable & naturally insulated Cedar Shake roof (2001). Master bedroom has 2 walk-in closets. Walk-in pantry. Main floor laundry room! 2-car attached garage protects you from the elements & has pull-down stairs to overhead storage. Anderson windows (2002) & high efficiency furnace help keep your energy costs down. Just down the road from Barrington School District's Chinese Mandarin Immersion program, one of few districts in the state of Illinois
Property Specifics
| Single Family | |
| — | |
| Cape Cod | |
| 1984 | |
| Full | |
| CAPE COD | |
| Yes | |
| 2.27 |
| Lake | |
| — | |
| 0 / Not Applicable | |
| None | |
| Private Well | |
| Septic-Private | |
| 10350167 | |
| 13132070210000 |
Nearby Schools
| NAME: | DISTRICT: | DISTANCE: | |
|---|---|---|---|
|
Grade School
North Barrington Elementary Scho |
220 | — | |
|
Middle School
Barrington Middle School-prairie |
220 | Not in DB | |
|
High School
Barrington High School |
220 | Not in DB | |
Property History
| DATE: | EVENT: | PRICE: | SOURCE: |
|---|---|---|---|
| 28 Aug, 2019 | Sold | $382,500 | MRED MLS |
| 3 May, 2019 | Under contract | $409,000 | MRED MLS |
| 19 Apr, 2019 | Listed for sale | $409,000 | MRED MLS |
Room Specifics
Total Bedrooms: 4
Bedrooms Above Ground: 4
Bedrooms Below Ground: 0
Dimensions: —
Floor Type: Carpet
Dimensions: —
Floor Type: Carpet
Dimensions: —
Floor Type: Carpet
Full Bathrooms: 3
Bathroom Amenities: Whirlpool,Double Sink,Soaking Tub
Bathroom in Basement: 0
Rooms: Eating Area,Foyer
Basement Description: Unfinished
Other Specifics
| 2 | |
| Concrete Perimeter | |
| Asphalt | |
| Deck, Fire Pit, Invisible Fence | |
| Cul-De-Sac,Pond(s) | |
| 98812 | |
| Pull Down Stair | |
| Full | |
| Bar-Wet, Hardwood Floors, First Floor Laundry, Walk-In Closet(s) | |
| Range, Microwave, Dishwasher, Refrigerator, Washer, Dryer | |
| Not in DB | |
| Street Paved | |
| — | |
| — | |
| Wood Burning, Attached Fireplace Doors/Screen |
Tax History
| Year | Property Taxes |
|---|---|
| 2019 | $12,773 |
Contact Agent
Nearby Similar Homes
Nearby Sold Comparables
Contact Agent
Listing Provided By
Baird & Warner










