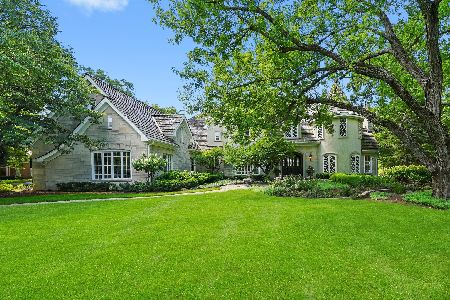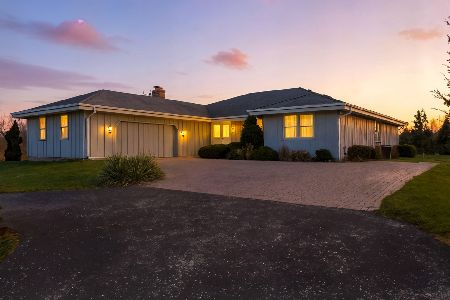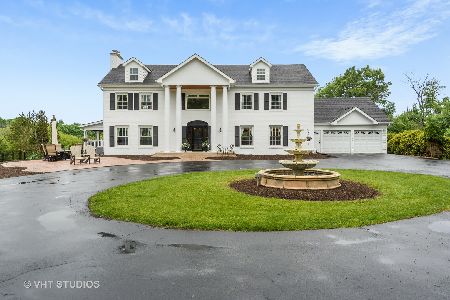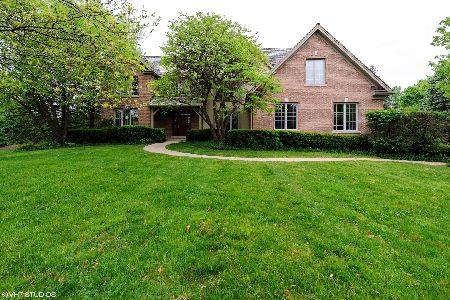49 Haversham Lane, North Barrington, Illinois 60010
$575,000
|
Sold
|
|
| Status: | Closed |
| Sqft: | 10,800 |
| Cost/Sqft: | $58 |
| Beds: | 6 |
| Baths: | 7 |
| Year Built: | 2000 |
| Property Taxes: | $30,576 |
| Days On Market: | 2047 |
| Lot Size: | 1,31 |
Description
LIST PRICE IS $624,900 W/AN OPENING BID OF $525,000. PROPERTY MAY BE SOLD ANY TIME PRIOR TO EVENT. PROPERTY IS BANK OWNED AND BEING SOLD AS-IS, WHERE-IS.Beautiful French inspired home with an exquisite exterior featuring arches, columns, and more. Built-in 2000, this home offers 11,113sf with 6 bedrooms, 4 full baths, and 3 half baths. Many notable features include the large kitchen with an oversized island with storage, an abundance of cabinet space, two sinks, an eat-in dining area, and more. Formal dining room with built-in shelving and cabinets with access to the front balcony area. Nice library suite/office with private entrance and custom built-in shelving. Two living/family rooms, one with a turreted sunroom and both with a fireplace to enjoy. First-floor laundry/mud room with sink and tons of cabinet space. On the 2nd floor find a billiard room with a bar and private office. The master suite includes a private lounging room with fireplace and terrace, private bath with jetted tub, and walk-in shower. Full walk-out lower level with a second kitchen, rec room with fireplace, sauna, and sunroom. Large deck, terraces, and a nice backyard allow great entertainment. Attached 4-stall garage. Stunning home waiting for its new owner!
Property Specifics
| Single Family | |
| — | |
| French Provincial | |
| 2000 | |
| Full,Walkout | |
| CUSTOM | |
| No | |
| 1.31 |
| Lake | |
| Wynstone | |
| 0 / Not Applicable | |
| None | |
| Private | |
| Public Sewer | |
| 10694231 | |
| 13124030470000 |
Nearby Schools
| NAME: | DISTRICT: | DISTANCE: | |
|---|---|---|---|
|
Grade School
North Barrington Elementary Scho |
220 | — | |
|
Middle School
Barrington Middle School-station |
220 | Not in DB | |
|
High School
Barrington High School |
220 | Not in DB | |
Property History
| DATE: | EVENT: | PRICE: | SOURCE: |
|---|---|---|---|
| 15 May, 2020 | Sold | $575,000 | MRED MLS |
| 8 May, 2020 | Under contract | $624,900 | MRED MLS |
| — | Last price change | $624,900 | MRED MLS |
| 20 Apr, 2020 | Listed for sale | $624,900 | MRED MLS |
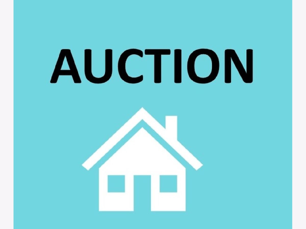
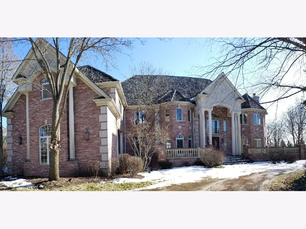
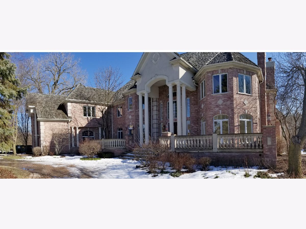
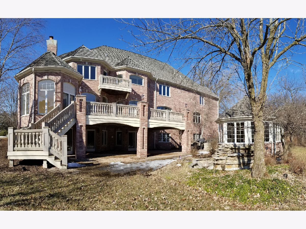
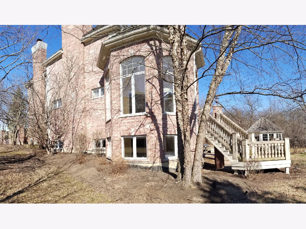
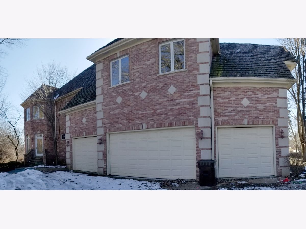
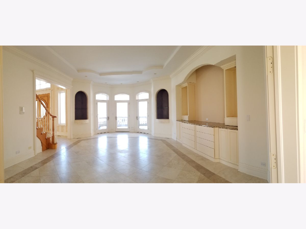
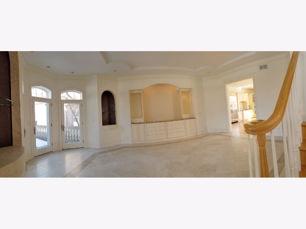
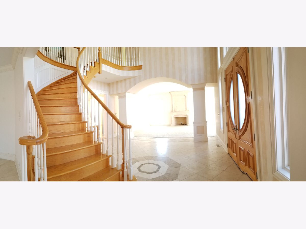
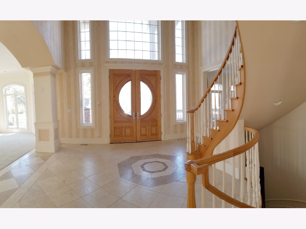
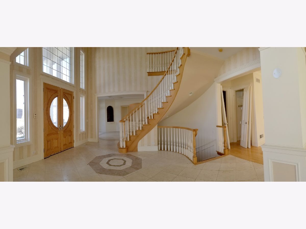
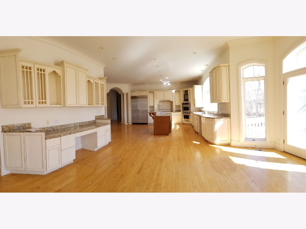
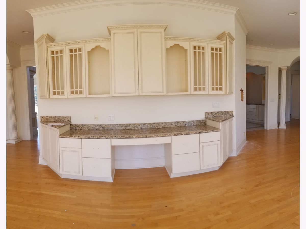
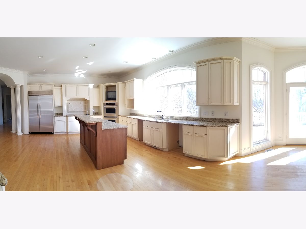
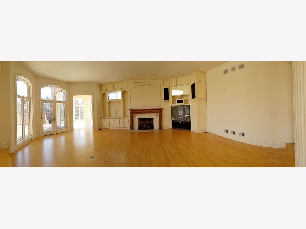
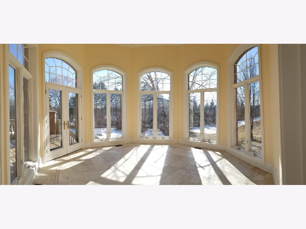
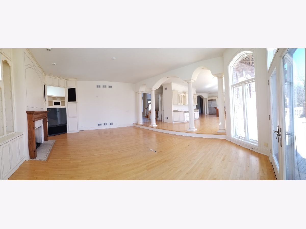
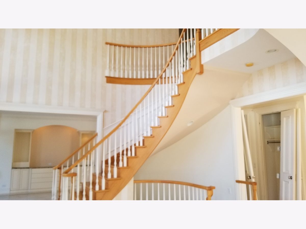
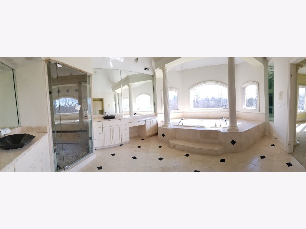
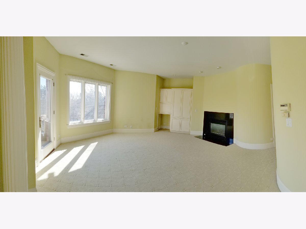
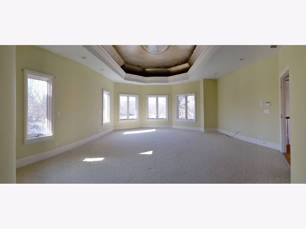
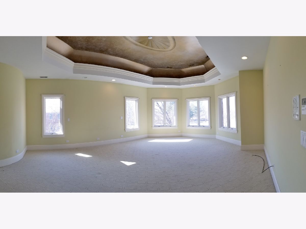
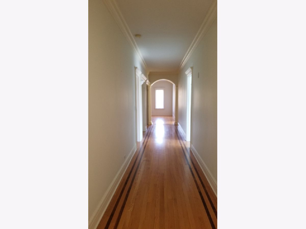
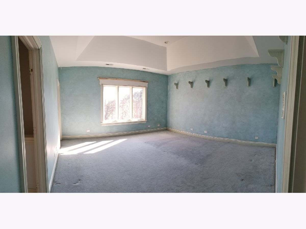
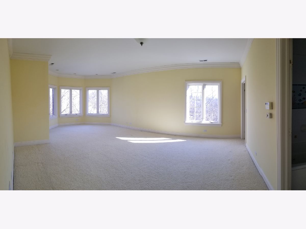
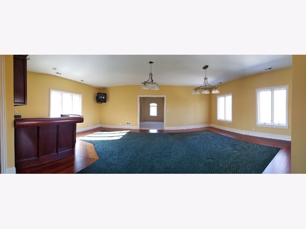
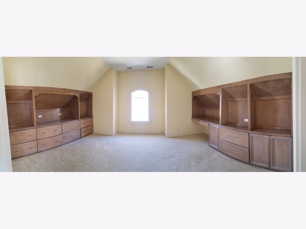
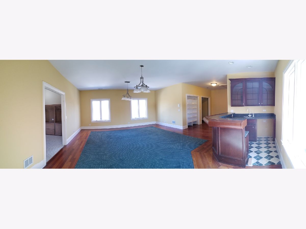
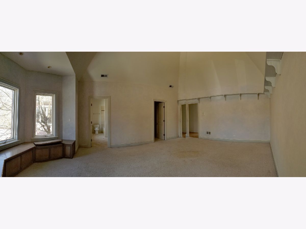
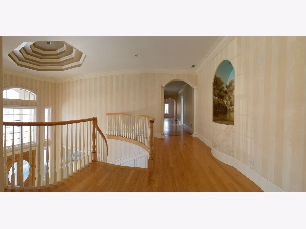
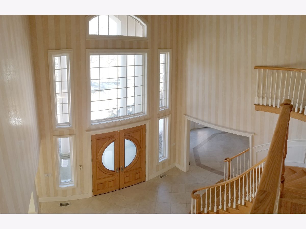
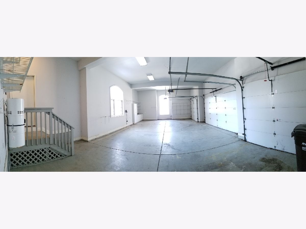
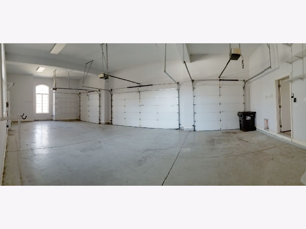
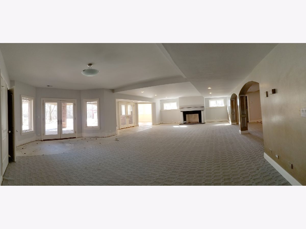
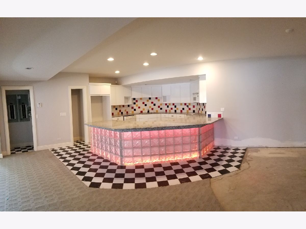
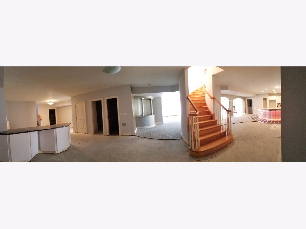
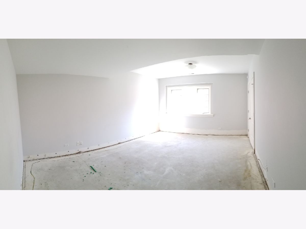
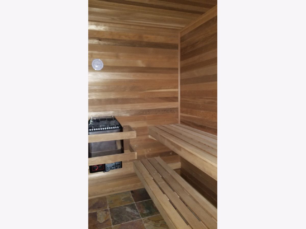
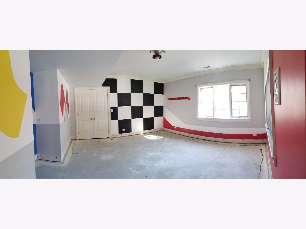
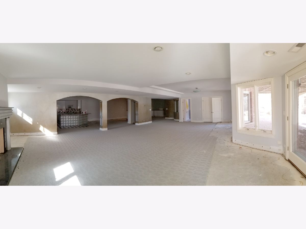
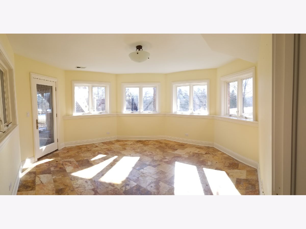
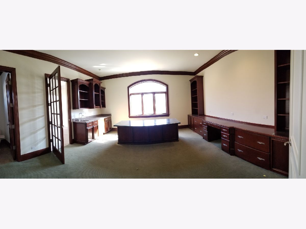
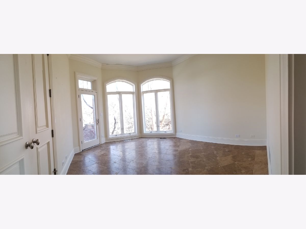
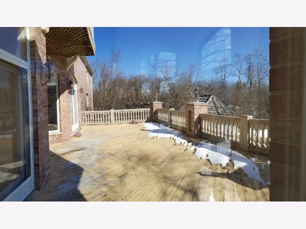
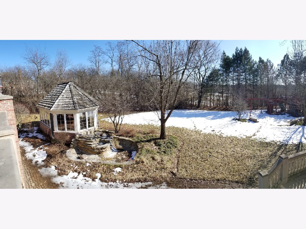
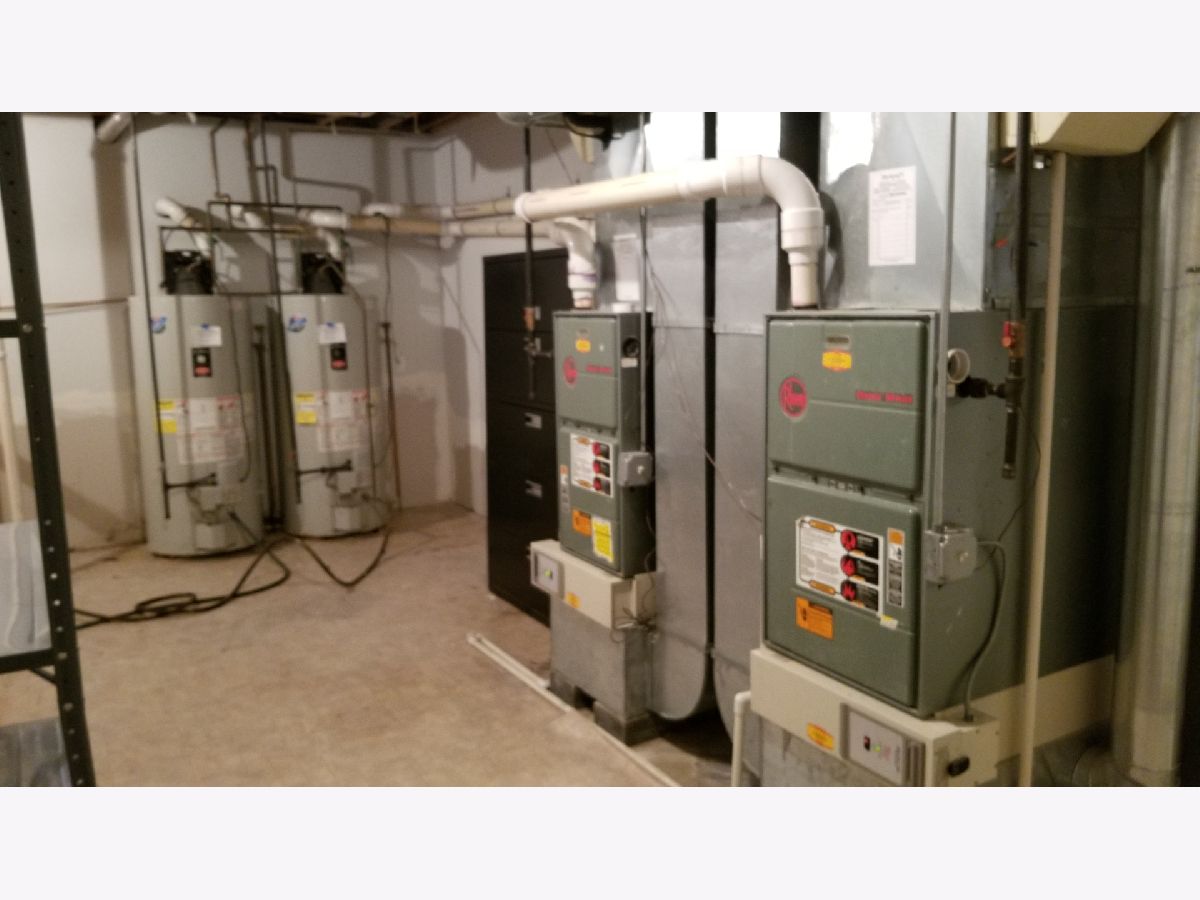
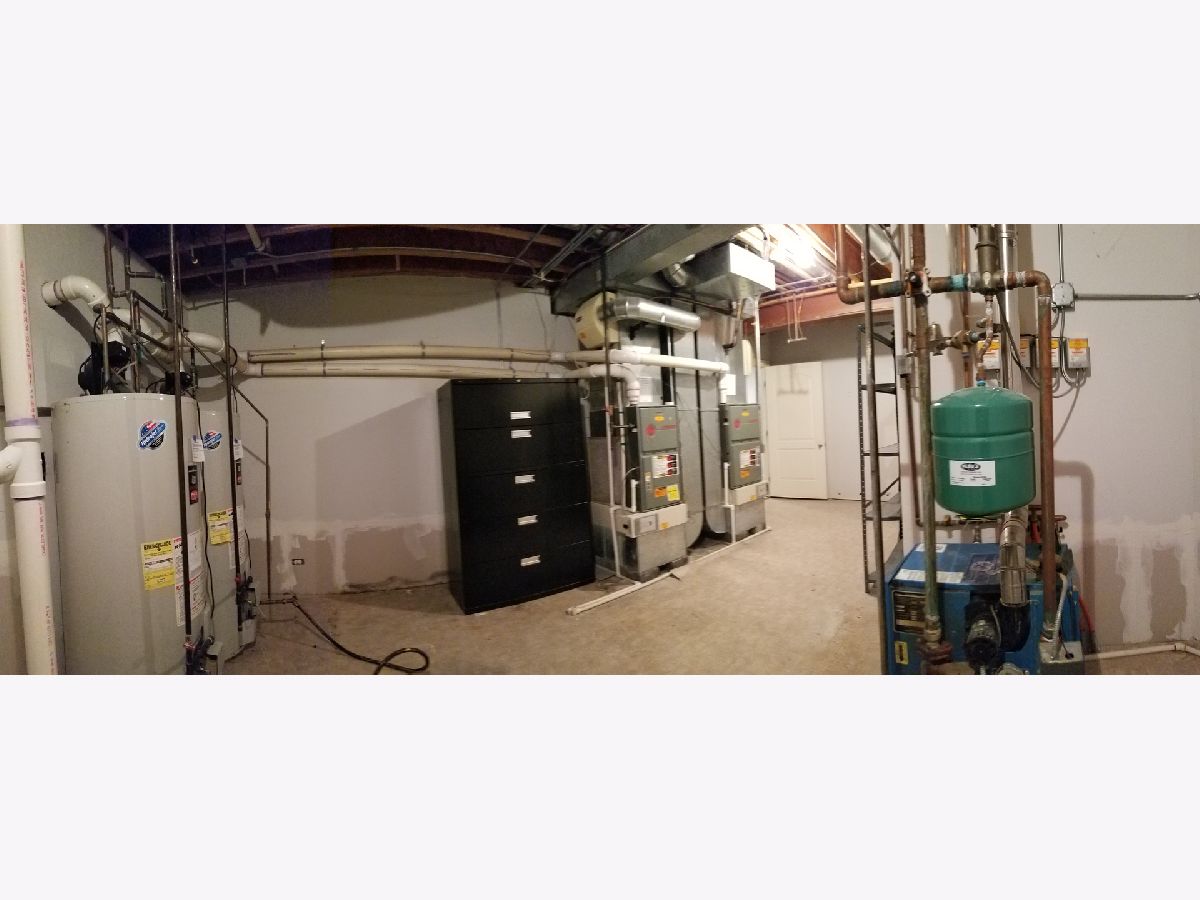
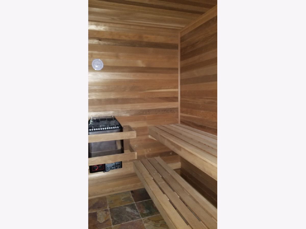
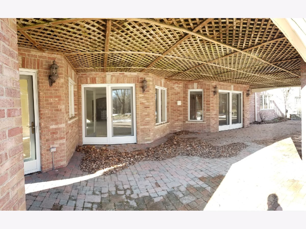
Room Specifics
Total Bedrooms: 6
Bedrooms Above Ground: 6
Bedrooms Below Ground: 0
Dimensions: —
Floor Type: Carpet
Dimensions: —
Floor Type: Carpet
Dimensions: —
Floor Type: Carpet
Dimensions: —
Floor Type: —
Dimensions: —
Floor Type: —
Full Bathrooms: 7
Bathroom Amenities: Whirlpool,Separate Shower,Double Sink,Bidet
Bathroom in Basement: 1
Rooms: Kitchen,Bonus Room,Bedroom 5,Bedroom 6,Breakfast Room,Gallery,Game Room,Library,Recreation Room,Sun Room,Utility Room-1st Floor
Basement Description: Finished
Other Specifics
| 4 | |
| Concrete Perimeter | |
| Brick,Concrete,Circular | |
| Balcony, Deck, Patio, Hot Tub, Outdoor Grill | |
| Cul-De-Sac | |
| 39X234X307X150X182X164 | |
| Unfinished | |
| Full | |
| Vaulted/Cathedral Ceilings, Sauna/Steam Room, Hot Tub, Bar-Wet | |
| — | |
| Not in DB | |
| Park, Street Lights, Street Paved | |
| — | |
| — | |
| Wood Burning, Gas Log, Gas Starter |
Tax History
| Year | Property Taxes |
|---|---|
| 2020 | $30,576 |
Contact Agent
Nearby Similar Homes
Nearby Sold Comparables
Contact Agent
Listing Provided By
Select a Fee RE System


