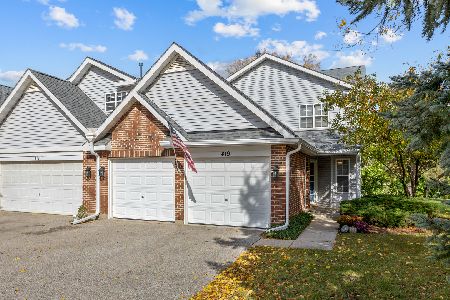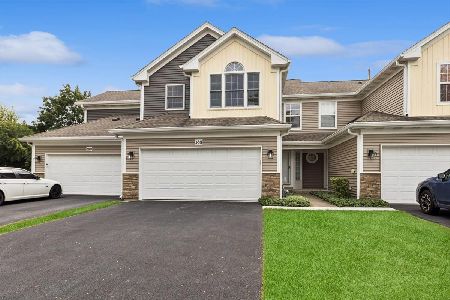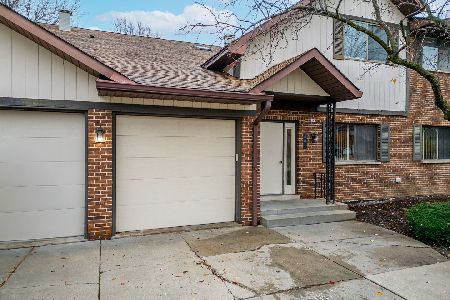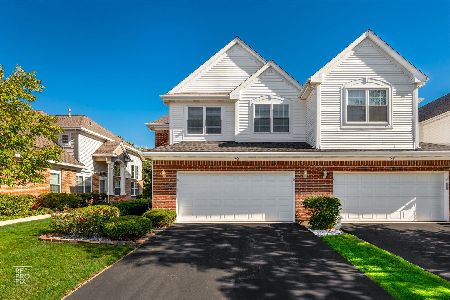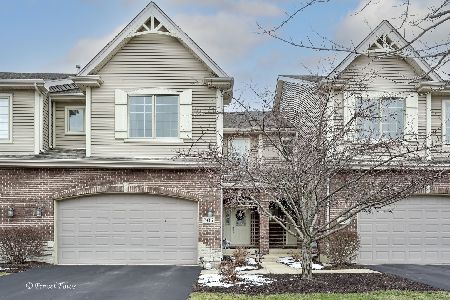305 Nicole Way, Itasca, Illinois 60143
$350,000
|
Sold
|
|
| Status: | Closed |
| Sqft: | 2,100 |
| Cost/Sqft: | $169 |
| Beds: | 3 |
| Baths: | 3 |
| Year Built: | 2010 |
| Property Taxes: | $7,275 |
| Days On Market: | 1899 |
| Lot Size: | 0,00 |
Description
This is your chance to to own a beautiful brick Bristol townhome in the Hidden Oaks Subdivision newly developed in 2010. This 3 bedroom 2.5 bathroom townhome is equipped with a 2 car attached garage and mudroom leading into the home, gas fireplace framed by built-in shelves, open concept kitchen and dining with 42" Maple cabinetry, crown molding, granite counters (in kitchen and in all bathrooms), stainless steel appliances, and a walk in pantry. The master bedroom has tray Ceiling, a large soaker tub & shower, and a walk-in closet. There is a full unfinished basement with 9Ft ceilings, perfect for storage, and with a sprinkler system on the ceiling. The windows and door are Pella insulated energy efficient. All of this right off of the highway for easy commuting!
Property Specifics
| Condos/Townhomes | |
| 2 | |
| — | |
| 2010 | |
| Full | |
| BRISTOL | |
| No | |
| — |
| Du Page | |
| Hidden Oaks | |
| 150 / Monthly | |
| Insurance,Exterior Maintenance,Lawn Care,Snow Removal | |
| Lake Michigan,Public | |
| Public Sewer | |
| 10893307 | |
| 0305302092 |
Nearby Schools
| NAME: | DISTRICT: | DISTANCE: | |
|---|---|---|---|
|
Grade School
Raymond Benson Primary School |
10 | — | |
|
Middle School
F E Peacock Middle School |
10 | Not in DB | |
|
High School
Lake Park High School |
108 | Not in DB | |
Property History
| DATE: | EVENT: | PRICE: | SOURCE: |
|---|---|---|---|
| 6 Oct, 2010 | Sold | $308,775 | MRED MLS |
| 1 Sep, 2010 | Under contract | $299,900 | MRED MLS |
| 20 Aug, 2010 | Listed for sale | $299,900 | MRED MLS |
| 11 Feb, 2021 | Sold | $350,000 | MRED MLS |
| 4 Jan, 2021 | Under contract | $355,000 | MRED MLS |
| 6 Oct, 2020 | Listed for sale | $355,000 | MRED MLS |
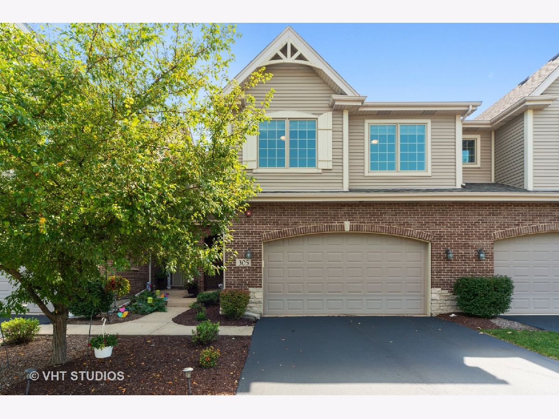
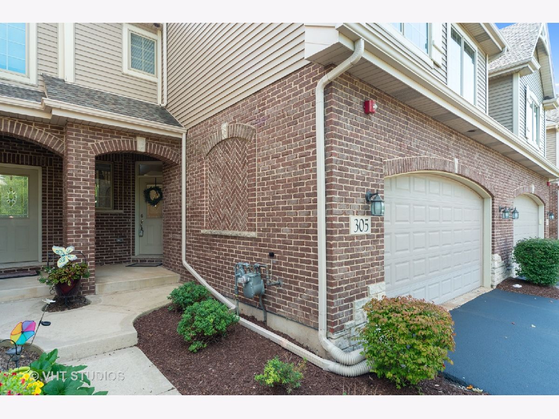
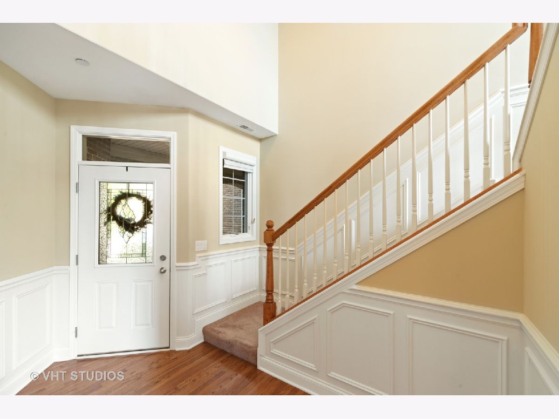
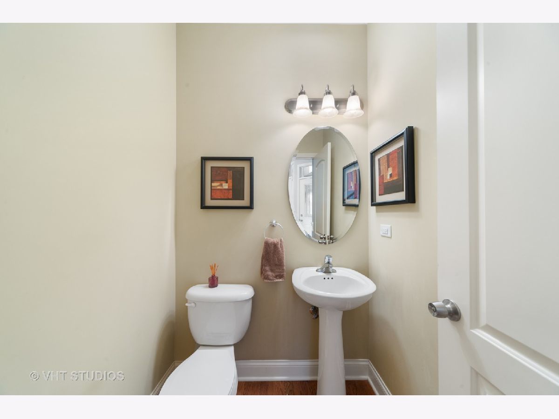
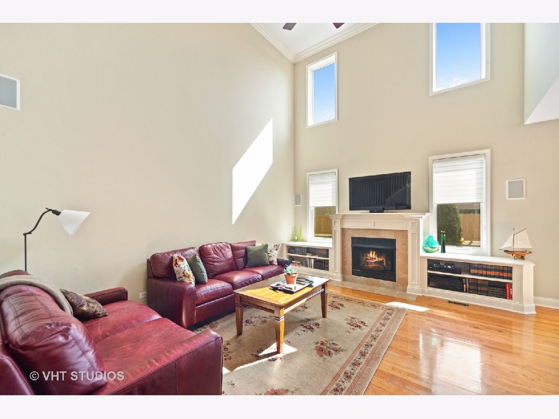
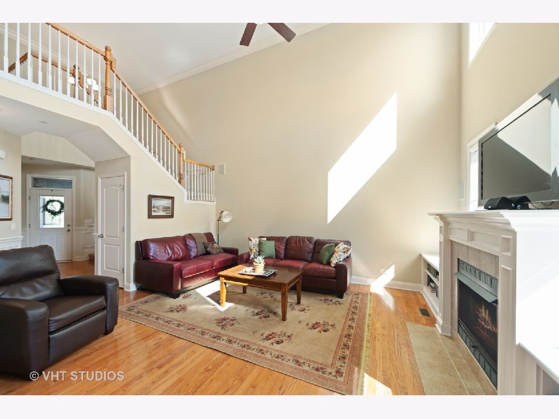
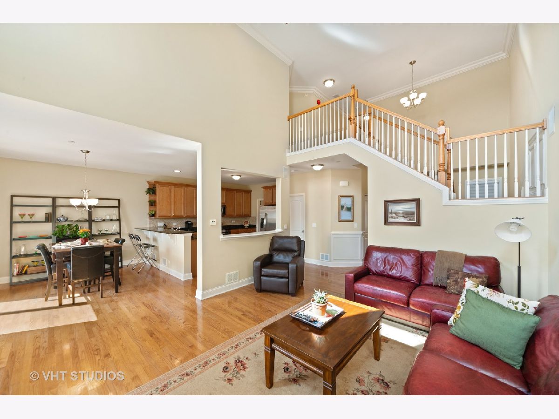
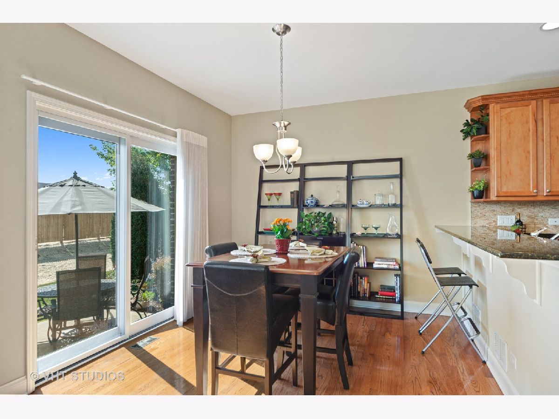

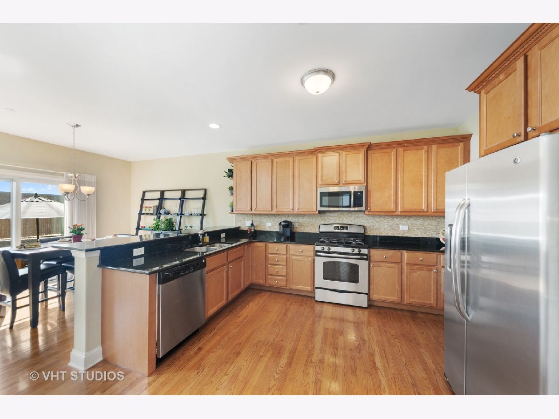
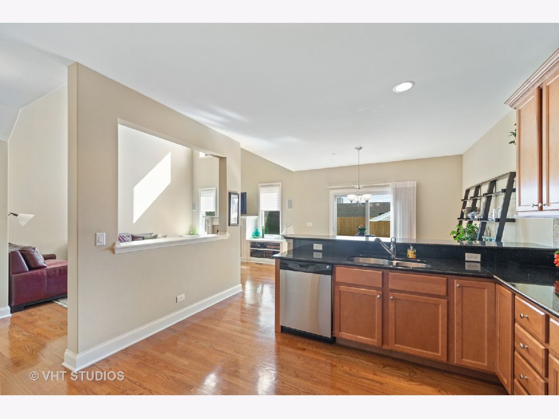
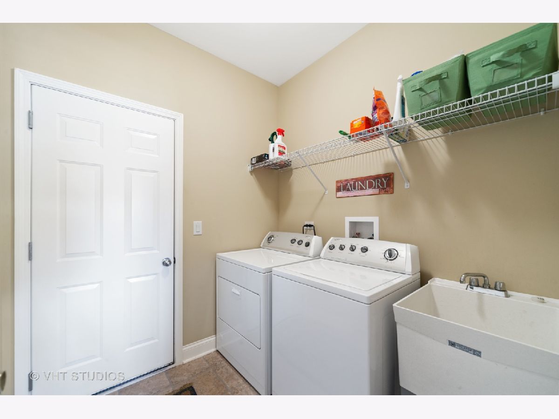
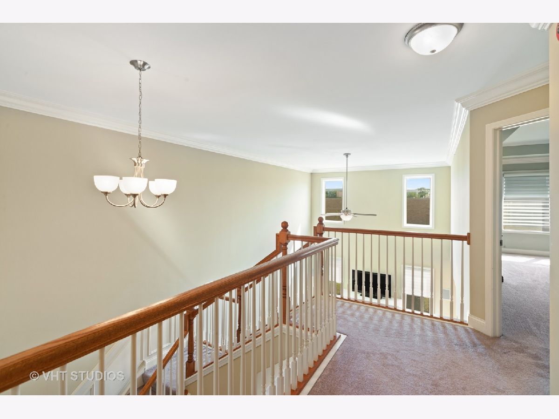

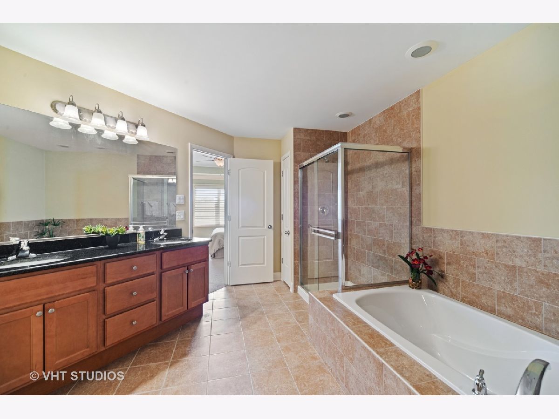
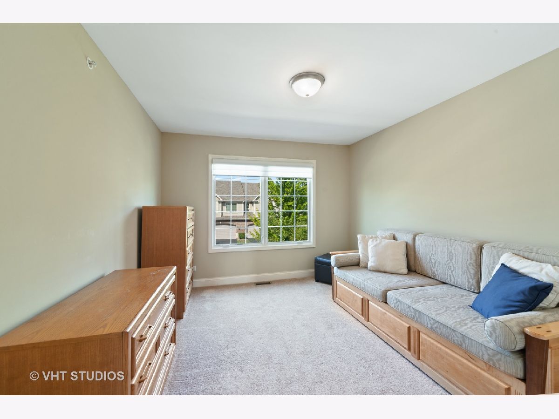
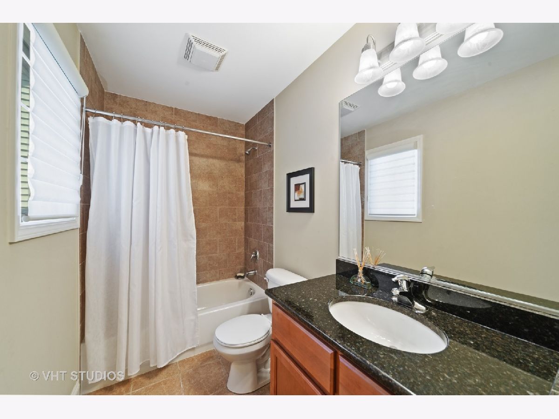

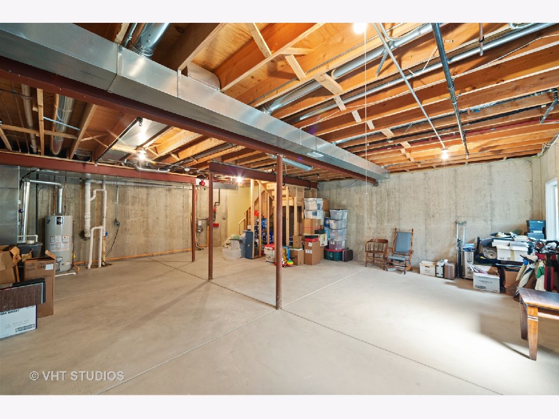

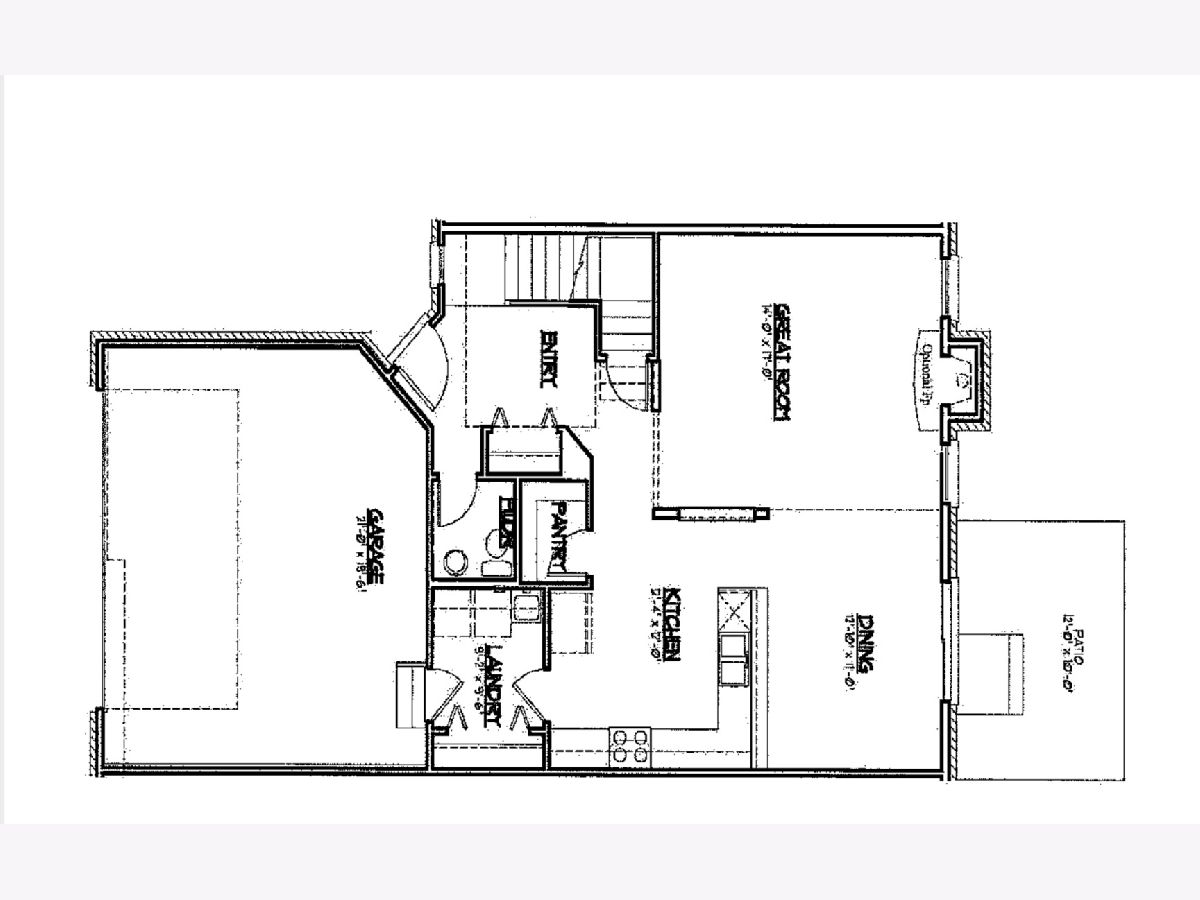

Room Specifics
Total Bedrooms: 3
Bedrooms Above Ground: 3
Bedrooms Below Ground: 0
Dimensions: —
Floor Type: Carpet
Dimensions: —
Floor Type: Carpet
Full Bathrooms: 3
Bathroom Amenities: Separate Shower,Double Sink,Soaking Tub
Bathroom in Basement: 0
Rooms: Foyer
Basement Description: Unfinished
Other Specifics
| 2 | |
| Concrete Perimeter | |
| Asphalt | |
| Patio | |
| Common Grounds,Landscaped | |
| 56X28X56X28 | |
| — | |
| Full | |
| Vaulted/Cathedral Ceilings, Hardwood Floors, First Floor Laundry, Laundry Hook-Up in Unit, Storage, Walk-In Closet(s) | |
| Range, Microwave, Dishwasher, Refrigerator, Washer, Dryer, Stainless Steel Appliance(s) | |
| Not in DB | |
| — | |
| — | |
| — | |
| Gas Starter |
Tax History
| Year | Property Taxes |
|---|---|
| 2021 | $7,275 |
Contact Agent
Nearby Similar Homes
Nearby Sold Comparables
Contact Agent
Listing Provided By
Baird & Warner

