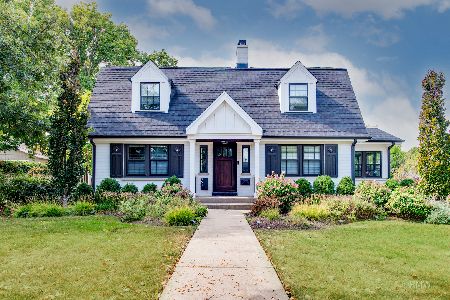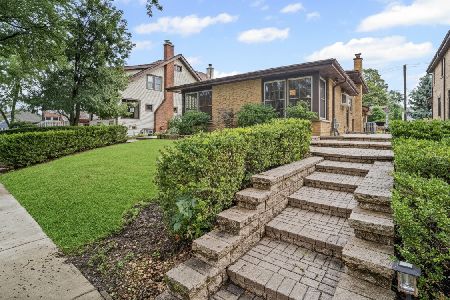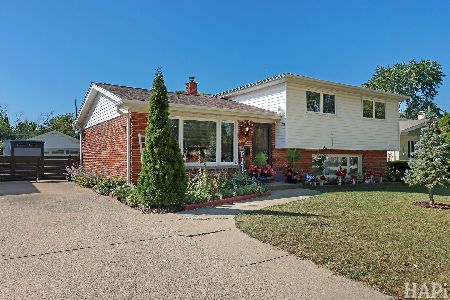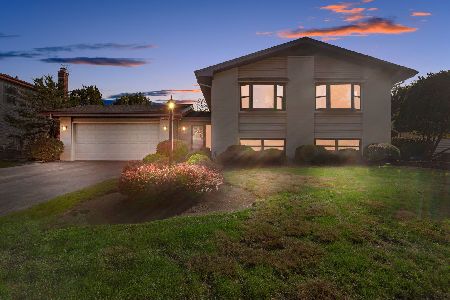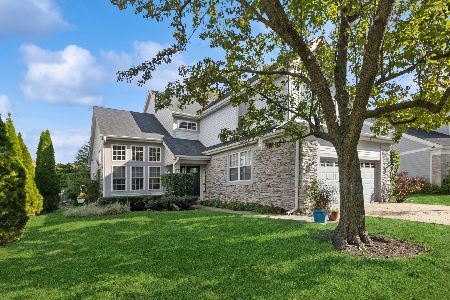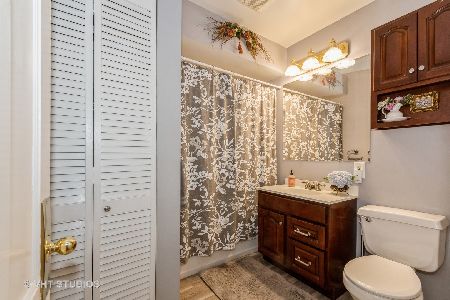305 Oak Street, Itasca, Illinois 60143
$522,500
|
Sold
|
|
| Status: | Closed |
| Sqft: | 4,166 |
| Cost/Sqft: | $134 |
| Beds: | 4 |
| Baths: | 3 |
| Year Built: | — |
| Property Taxes: | $14,207 |
| Days On Market: | 1602 |
| Lot Size: | 0,34 |
Description
Location, Location, Location! Fantastic Open Floor Plan 4166 SQ. FT. Two Story on 1/3 Acre Lot Within 5 Minute Walk to Town and Train!! Beautiful Hardwood Floors, 2 Story Family Room and Foyer. Tray Ceiling in Living Room, Office Right Off Foyer, Granite Countered Kitchen, Eating Area and Huge 2 Story Family Room Off Rear of Home With Large Windows for Light and Views of Yard and Deck. Rare 1st Floor Bedroom with Full Bath, Perfect for Extended Family, In-Law or 2nd Office. Second Floor Features Enormous Master With 2 Walk-in Closets and Glamour Bath. Large Loft, Two extra Big Bedrooms, Full Bath and 2nd Floor Laundry. Partial Basement Features Stairs from Family Room and Garage Great for Storage or Could be Finished if Need More Room? Oversized 2.5 Car Garage with 8.2 Foot Door to Accommodate Large SUV's Or Pick-Ups. All This on a Quiet Tree Lined Street with Sidewalks for the Kids, Great Schools and Walking Distance to Everything!!!
Property Specifics
| Single Family | |
| — | |
| — | |
| — | |
| Partial | |
| — | |
| No | |
| 0.34 |
| Du Page | |
| — | |
| 0 / Not Applicable | |
| None | |
| Lake Michigan | |
| Public Sewer | |
| 11121943 | |
| 0308112006 |
Nearby Schools
| NAME: | DISTRICT: | DISTANCE: | |
|---|---|---|---|
|
Grade School
Elmer H Franzen Intermediate Sch |
10 | — | |
|
Middle School
F E Peacock Middle School |
10 | Not in DB | |
|
High School
Lake Park High School |
108 | Not in DB | |
Property History
| DATE: | EVENT: | PRICE: | SOURCE: |
|---|---|---|---|
| 5 Nov, 2021 | Sold | $522,500 | MRED MLS |
| 14 Oct, 2021 | Under contract | $559,900 | MRED MLS |
| — | Last price change | $579,900 | MRED MLS |
| 23 Jun, 2021 | Listed for sale | $589,900 | MRED MLS |
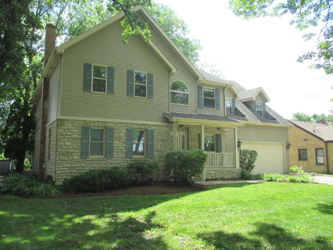
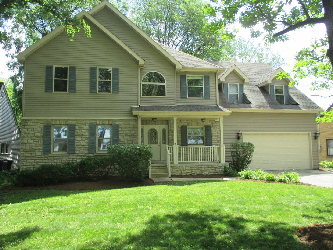
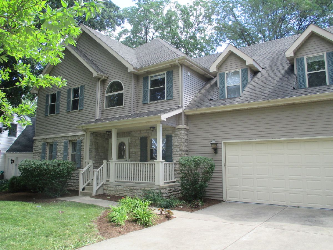
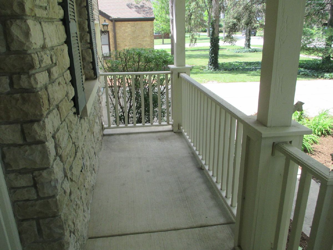
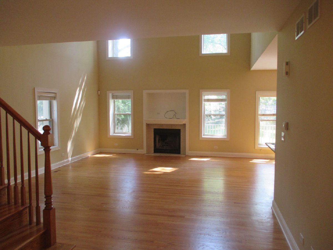
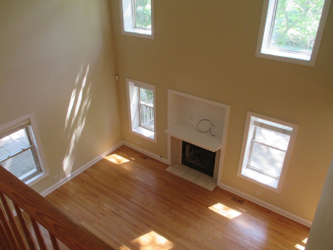
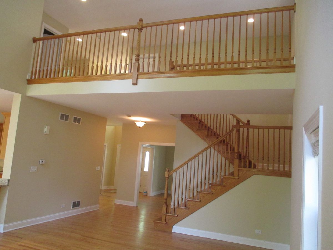
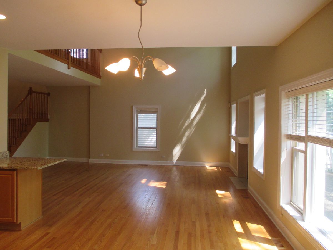
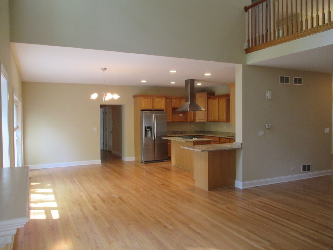
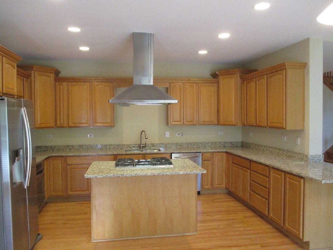
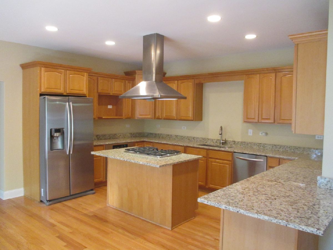
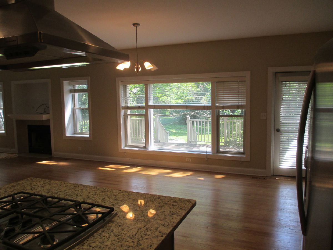
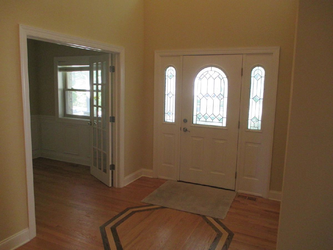
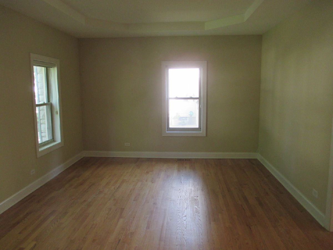
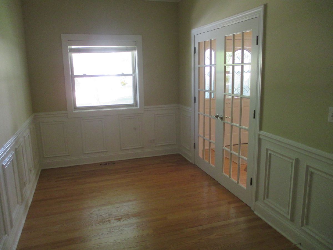
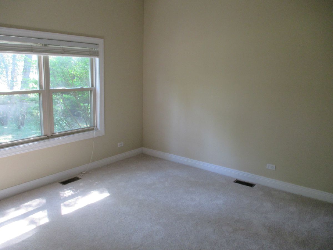
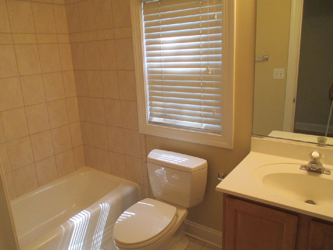
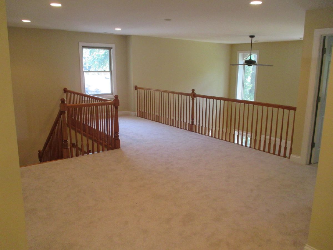
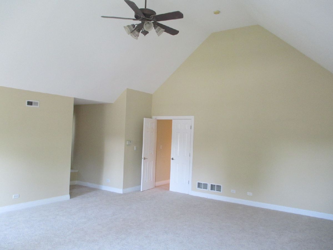
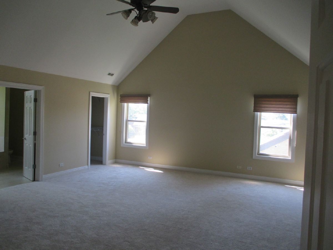
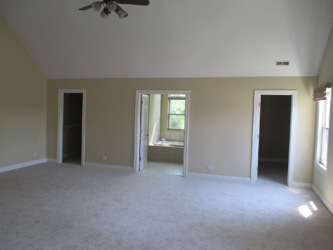
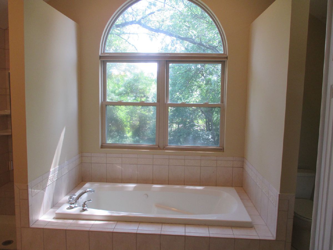
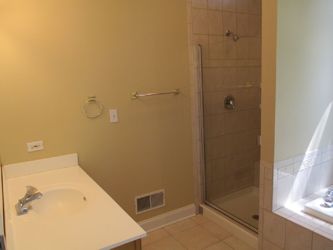
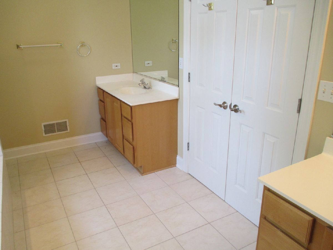
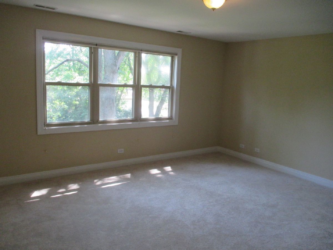
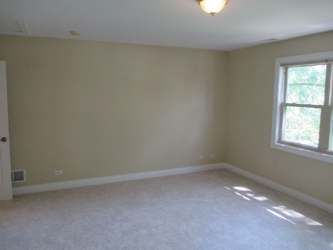
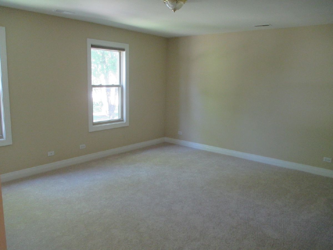
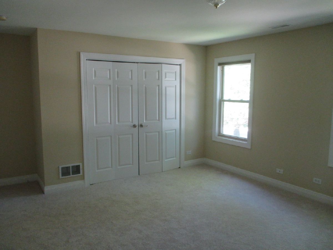
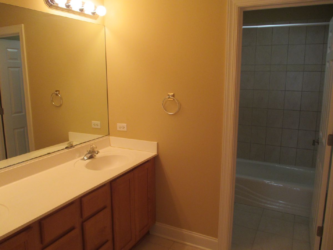
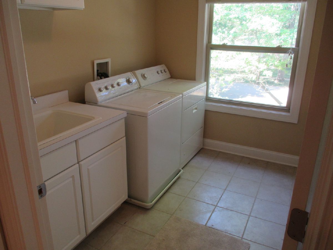
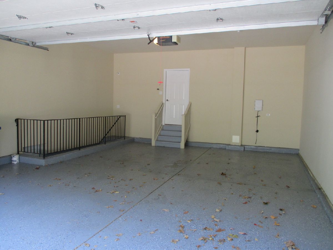
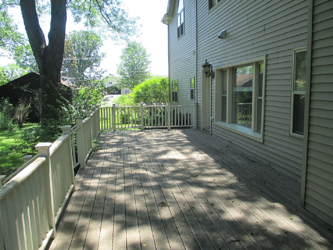
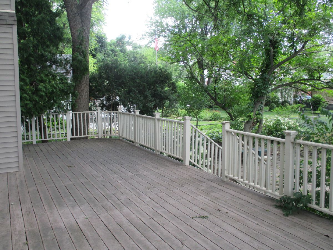
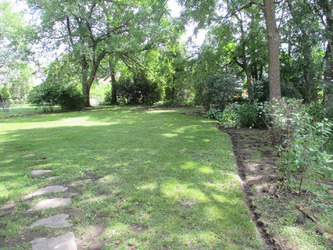
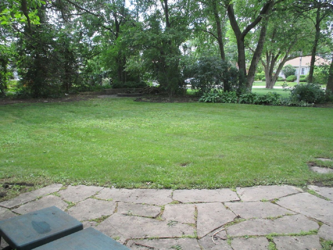
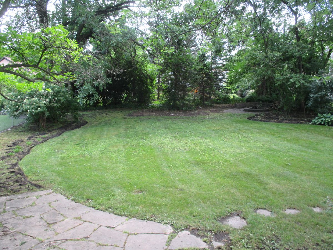
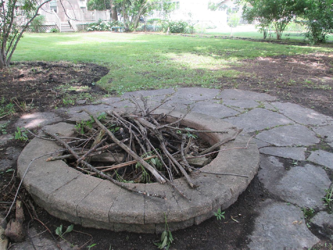
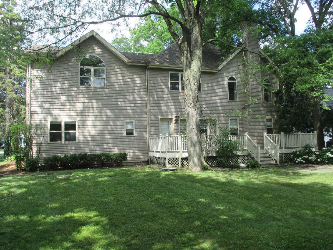
Room Specifics
Total Bedrooms: 4
Bedrooms Above Ground: 4
Bedrooms Below Ground: 0
Dimensions: —
Floor Type: Carpet
Dimensions: —
Floor Type: Carpet
Dimensions: —
Floor Type: Carpet
Full Bathrooms: 3
Bathroom Amenities: Whirlpool,Separate Shower,Double Sink
Bathroom in Basement: 0
Rooms: Loft,Office,Eating Area,Foyer,Deck
Basement Description: Unfinished
Other Specifics
| 2.5 | |
| — | |
| Concrete | |
| Deck | |
| — | |
| 75X198 | |
| — | |
| Full | |
| Vaulted/Cathedral Ceilings, Hardwood Floors, First Floor Bedroom, Second Floor Laundry, First Floor Full Bath | |
| Range, Dishwasher, Refrigerator, Washer, Dryer, Stainless Steel Appliance(s) | |
| Not in DB | |
| Street Lights, Street Paved | |
| — | |
| — | |
| Wood Burning, Gas Log |
Tax History
| Year | Property Taxes |
|---|---|
| 2021 | $14,207 |
Contact Agent
Nearby Similar Homes
Contact Agent
Listing Provided By
RE/MAX Central Inc.


