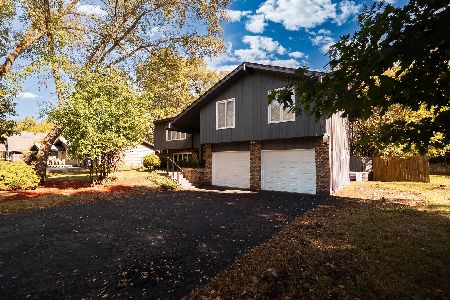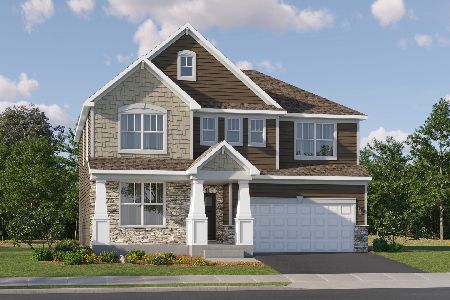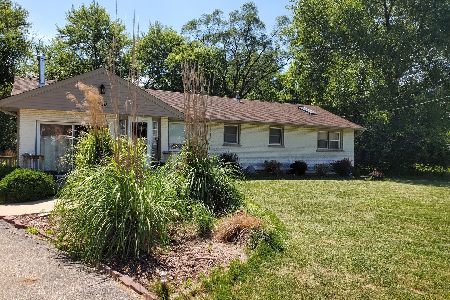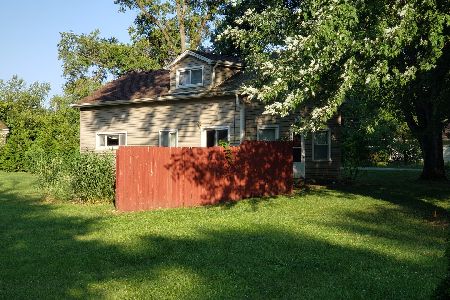305 Pokagon Drive, Algonquin, Illinois 60102
$301,000
|
Sold
|
|
| Status: | Closed |
| Sqft: | 1,100 |
| Cost/Sqft: | $255 |
| Beds: | 3 |
| Baths: | 1 |
| Year Built: | — |
| Property Taxes: | $4,803 |
| Days On Market: | 172 |
| Lot Size: | 0,70 |
Description
*** We have received multiple offers and are calling for highest and best by Tuesday, May 20, 2025 at noon. *** Welcome to a unique opportunity to own a charming ranch-style home at 305 Pokagon Drive in the serene and private setting of Algonquin, IL. This delightful property offers a tranquil retreat with its proximity to the river and a convenient walking path leading to the boat drop-off area. Nestled on a quiet street, this home boasts 3 bedrooms and 1 bathroom, providing 1,100 square feet of comfortable, freshly painted living space. The expansive 0.7-acre wooded lot, inclusive of 5 extra lots, sets the stage for your dream home vision. Step inside to discover a large kitchen featuring an expansive island, complemented by new kitchen tile and elegant hardwood flooring throughout. The washer and dryer add a touch of modern convenience. The spacious full bathroom has been completely updated. Enjoy the comfort of central AC, gas heat, and ceiling fans that ensure a pleasant environment year-round. The newly painted sunroom, surrounded by mature trees and a fenced yard, is undoubtedly the highlight of this home, offering a relaxing space to enjoy the surrounding natural beauty. Additional amenities include water views, a deck, porch, and a 2-car garage with an expansive driveway. The home is fully equipped with a dryer, washer, dishwasher, microwave, refrigerator, range, and a sump pump for peace of mind. Practical storage solutions are provided by a storage shed, and the laundry facilities add to the convenience of this well-equipped home. Embrace the opportunity to create your ideal lifestyle in this picturesque setting.
Property Specifics
| Single Family | |
| — | |
| — | |
| — | |
| — | |
| — | |
| No | |
| 0.7 |
| Kane | |
| — | |
| 0 / Not Applicable | |
| — | |
| — | |
| — | |
| 12352632 | |
| 0303177025 |
Nearby Schools
| NAME: | DISTRICT: | DISTANCE: | |
|---|---|---|---|
|
Grade School
Eastview Elementary School |
300 | — | |
|
Middle School
Algonquin Middle School |
300 | Not in DB | |
|
High School
Dundee-crown High School |
300 | Not in DB | |
Property History
| DATE: | EVENT: | PRICE: | SOURCE: |
|---|---|---|---|
| 9 Jun, 2025 | Sold | $301,000 | MRED MLS |
| 21 May, 2025 | Under contract | $280,000 | MRED MLS |
| 17 May, 2025 | Listed for sale | $280,000 | MRED MLS |
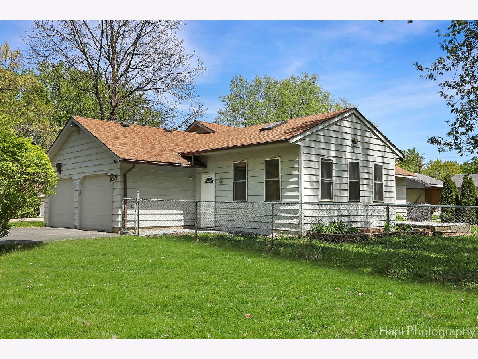
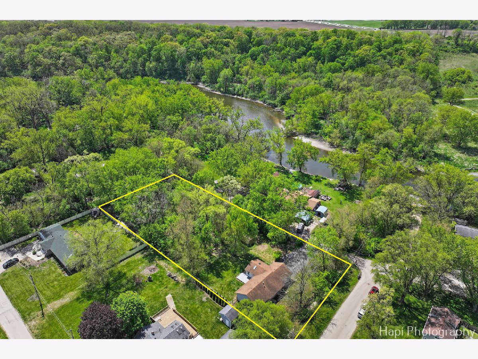
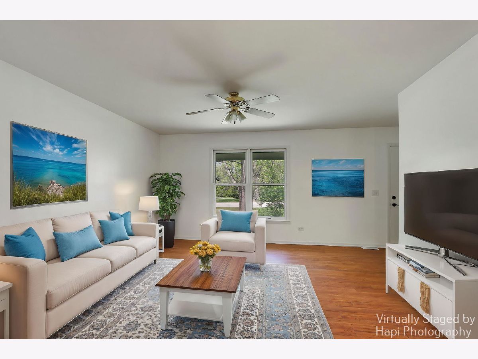
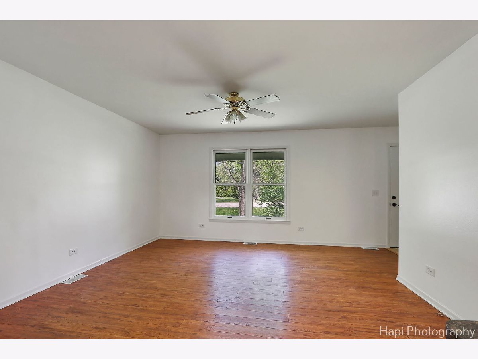
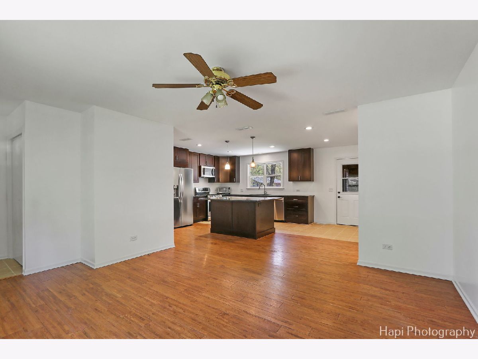
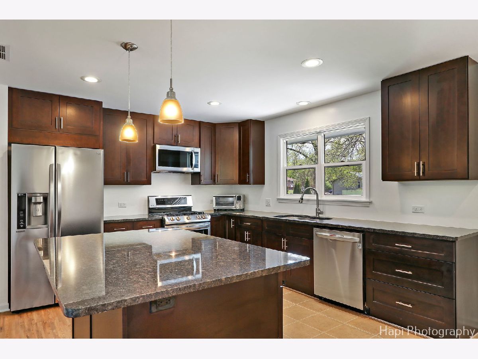

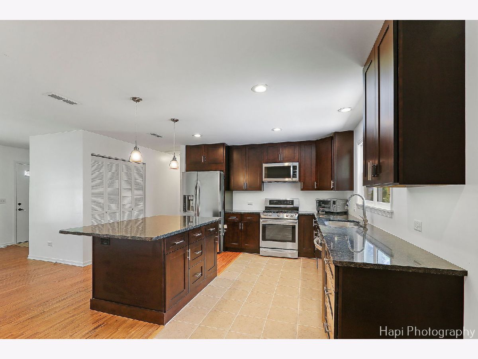
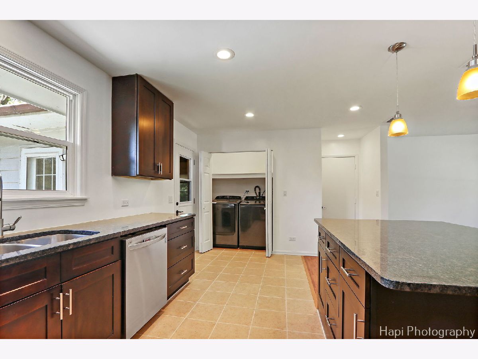

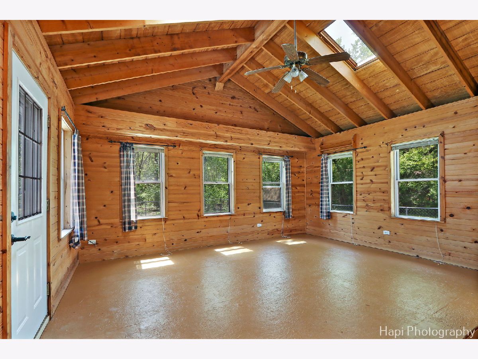
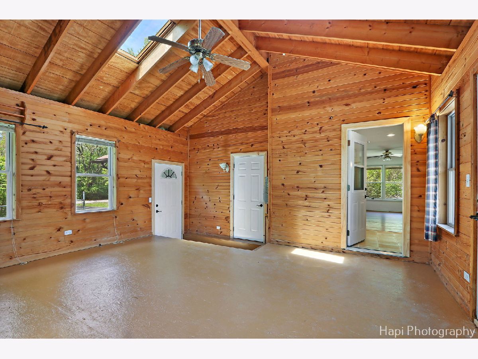
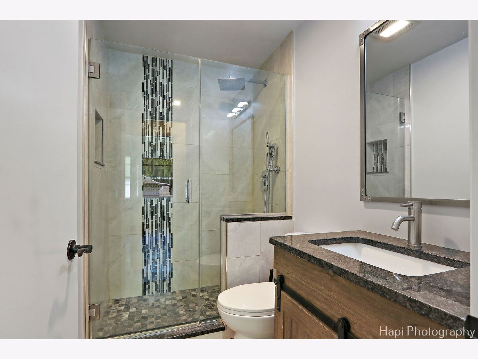
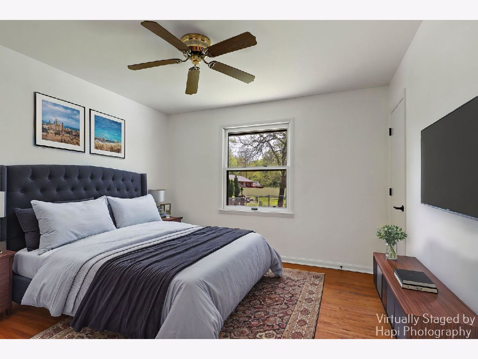

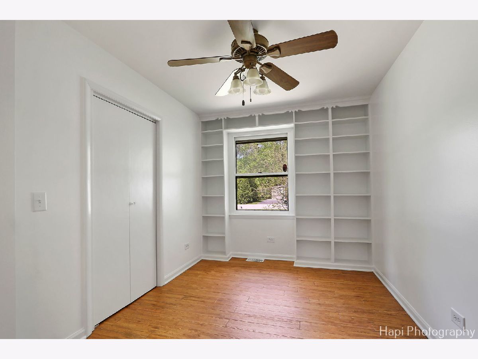

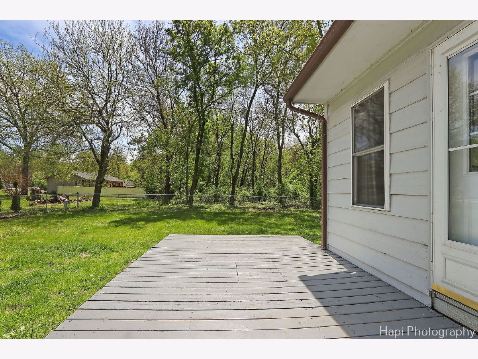
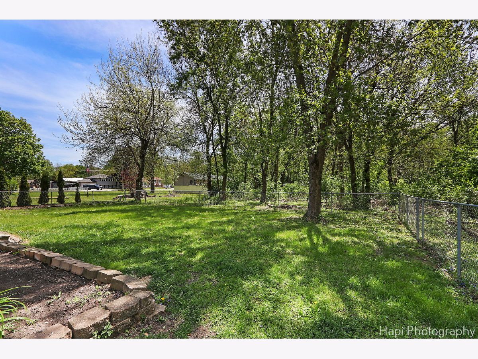
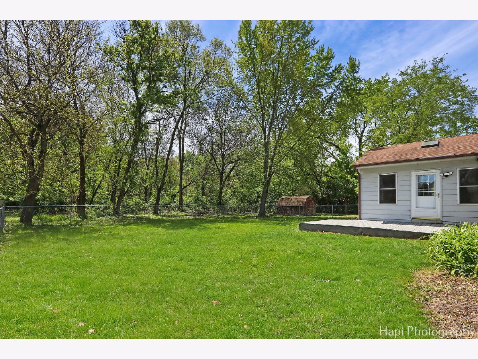
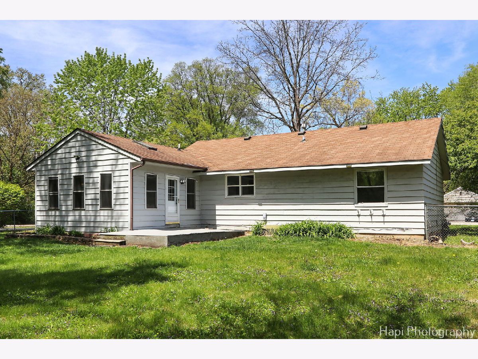
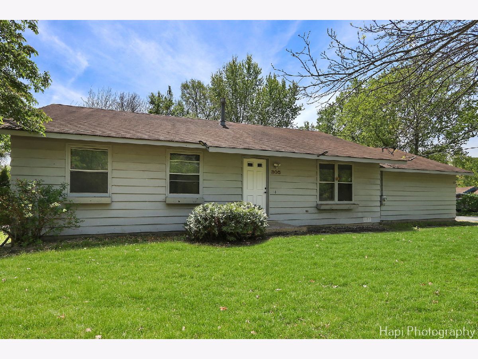

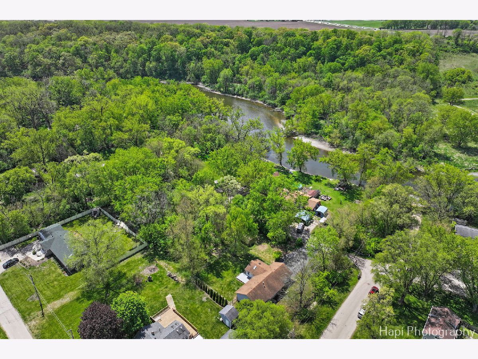
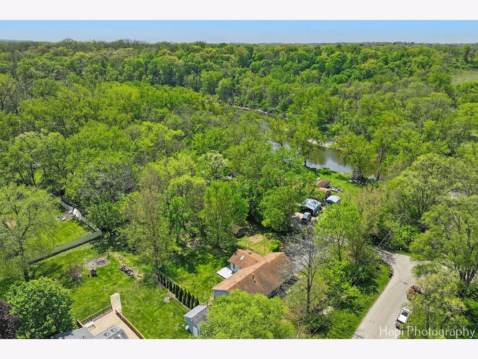
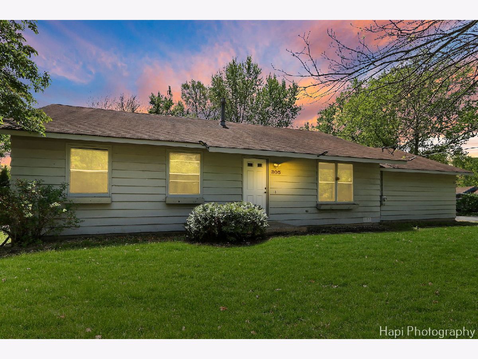
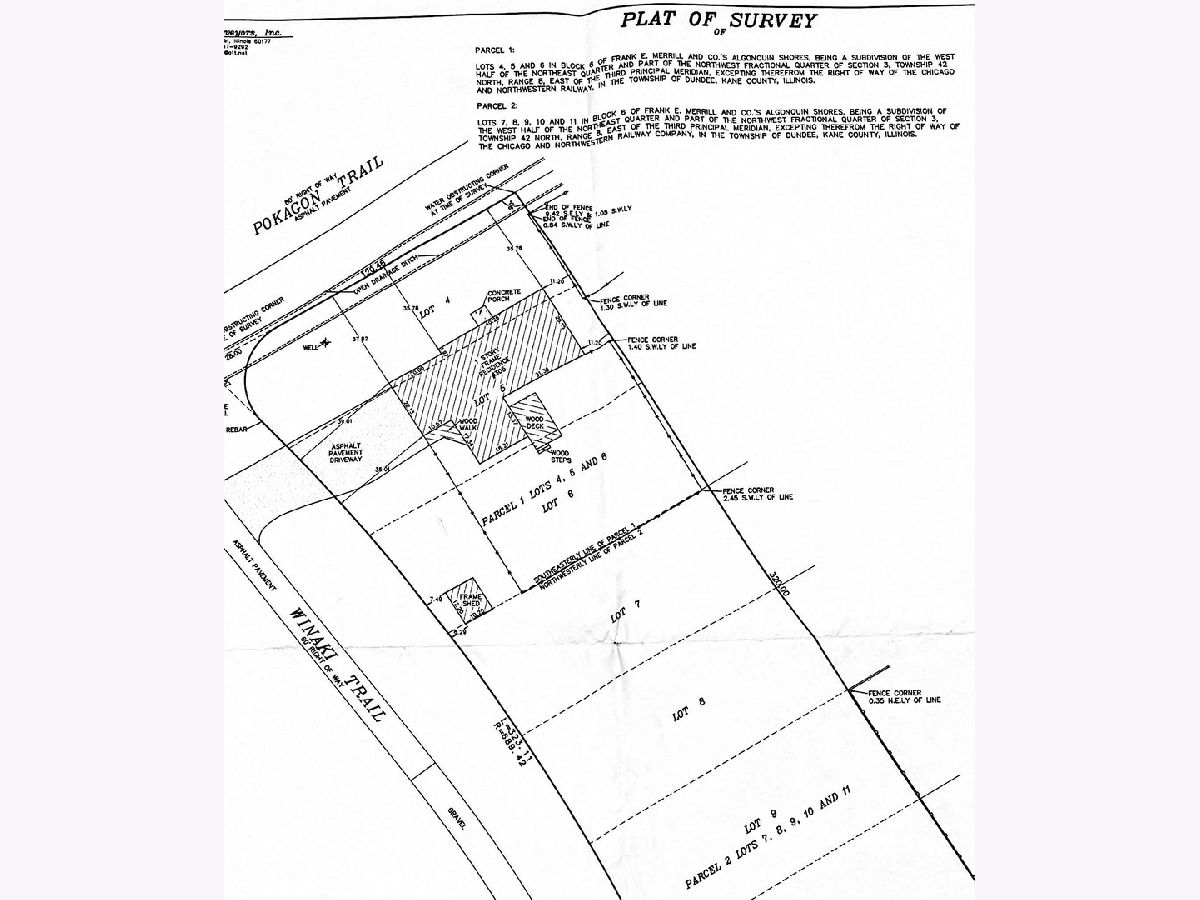

Room Specifics
Total Bedrooms: 3
Bedrooms Above Ground: 3
Bedrooms Below Ground: 0
Dimensions: —
Floor Type: —
Dimensions: —
Floor Type: —
Full Bathrooms: 1
Bathroom Amenities: —
Bathroom in Basement: 0
Rooms: —
Basement Description: —
Other Specifics
| 2 | |
| — | |
| — | |
| — | |
| — | |
| 128X115X126X93 | |
| — | |
| — | |
| — | |
| — | |
| Not in DB | |
| — | |
| — | |
| — | |
| — |
Tax History
| Year | Property Taxes |
|---|---|
| 2025 | $4,803 |
Contact Agent
Nearby Similar Homes
Nearby Sold Comparables
Contact Agent
Listing Provided By
Compass

