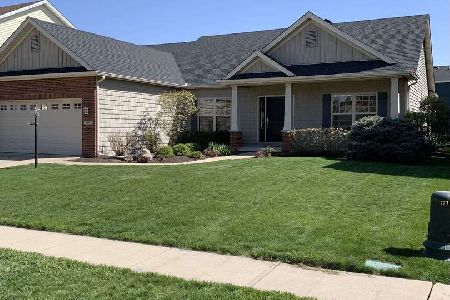305 Preston Street, Savoy, Illinois 61874
$274,250
|
Sold
|
|
| Status: | Closed |
| Sqft: | 2,463 |
| Cost/Sqft: | $116 |
| Beds: | 4 |
| Baths: | 3 |
| Year Built: | 2010 |
| Property Taxes: | $7,350 |
| Days On Market: | 2425 |
| Lot Size: | 0,18 |
Description
Luxurious home, open floor plan with hardwood flooring on the main level. Entryway welcomes you to a captivating two-way staircase. Lower level French doors opens to home office. Elegant dining room with wainscoting, and crown molding leads to spacious kitchen with ample cabinetry and granite countertops that provide an abundance of meal prepping space. New dishwasher and refrigerator. Tile kitchen floors and mud-room with storage entry bench. Large eating area. Built in cabinets surround the gas fireplace and television highlighting an impeccably designed room. Four second-floor carpeted bedrooms, two bathrooms each with double sinks, granite, tile flooring, a master bathroom with a whirlpool and shower. Master bedroom includes crown molding, large walk-in closet, with shelving. Full unfinished basement perfect for storage or to finish, with rough in electric and rough in bathroom. Large back yard with patio, privacy fence and landscaped yard. Located within steps of park.
Property Specifics
| Single Family | |
| — | |
| — | |
| 2010 | |
| Full | |
| — | |
| No | |
| 0.18 |
| Champaign | |
| Prairie Meadows | |
| 125 / Annual | |
| None | |
| Public | |
| Public Sewer | |
| 10400247 | |
| 292601204013 |
Nearby Schools
| NAME: | DISTRICT: | DISTANCE: | |
|---|---|---|---|
|
Grade School
Unit 4 Of Choice |
4 | — | |
|
Middle School
Champaign/middle Call Unit 4 351 |
4 | Not in DB | |
|
High School
Central High School |
4 | Not in DB | |
Property History
| DATE: | EVENT: | PRICE: | SOURCE: |
|---|---|---|---|
| 9 Aug, 2019 | Sold | $274,250 | MRED MLS |
| 15 Jul, 2019 | Under contract | $285,000 | MRED MLS |
| — | Last price change | $295,000 | MRED MLS |
| 1 Jun, 2019 | Listed for sale | $295,000 | MRED MLS |
Room Specifics
Total Bedrooms: 4
Bedrooms Above Ground: 4
Bedrooms Below Ground: 0
Dimensions: —
Floor Type: Carpet
Dimensions: —
Floor Type: Carpet
Dimensions: —
Floor Type: Carpet
Full Bathrooms: 3
Bathroom Amenities: Whirlpool,Separate Shower,Double Sink,Soaking Tub
Bathroom in Basement: 0
Rooms: Office
Basement Description: Unfinished
Other Specifics
| 2 | |
| — | |
| Concrete | |
| Patio, Porch | |
| — | |
| 65X120 | |
| — | |
| Full | |
| Hardwood Floors, First Floor Laundry | |
| Range, Microwave, Dishwasher, Refrigerator, Stainless Steel Appliance(s) | |
| Not in DB | |
| Sidewalks, Street Paved | |
| — | |
| — | |
| Gas Log |
Tax History
| Year | Property Taxes |
|---|---|
| 2019 | $7,350 |
Contact Agent
Nearby Similar Homes
Nearby Sold Comparables
Contact Agent
Listing Provided By
TABELING HOMES








