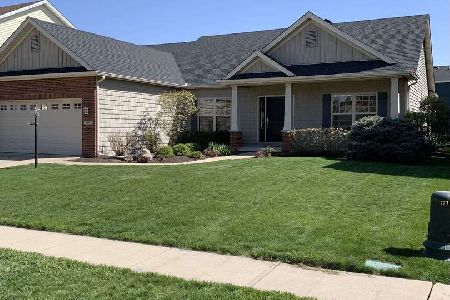[Address Unavailable], Savoy, Illinois 61874
$280,000
|
Sold
|
|
| Status: | Closed |
| Sqft: | 2,352 |
| Cost/Sqft: | $121 |
| Beds: | 4 |
| Baths: | 3 |
| Year Built: | 2009 |
| Property Taxes: | $0 |
| Days On Market: | 5886 |
| Lot Size: | 0,00 |
Description
This Ridgemont plan by Signature Homes is located in the Prairie Meadows Subdivision, which enjoys low Savoy real estate taxes & easy access to Savoy shopping. The front of the house features stone & shake siding, & the entire exterior features Craftsman design elements and prairie styled windows. Inside, the house features a 2-story entry & a distinctive two-way staircase that provides access to the stairs from the foyer and from the kitchen & dining room. The 1st floor features 9-foot ceilings, a study with French doors, a large family room with gas fireplace and southern exposure, and a formal dining room with a recessed area that is perfect for accommodating a buffet or china cabinet. The master suite features a raised, stepped ceiling & adjoining bath with corner whirlpool & 5' shower
Property Specifics
| Single Family | |
| — | |
| — | |
| 2009 | |
| Full | |
| — | |
| No | |
| — |
| Champaign | |
| Prairie Meadows | |
| — / — | |
| — | |
| Public | |
| Public Sewer | |
| 09435133 | |
| 292601204013 |
Nearby Schools
| NAME: | DISTRICT: | DISTANCE: | |
|---|---|---|---|
|
Grade School
Soc |
— | ||
|
Middle School
Call Unt 4 351-3701 |
Not in DB | ||
|
High School
Centennial High School |
Not in DB | ||
Property History
| DATE: | EVENT: | PRICE: | SOURCE: |
|---|
Room Specifics
Total Bedrooms: 4
Bedrooms Above Ground: 4
Bedrooms Below Ground: 0
Dimensions: —
Floor Type: —
Dimensions: —
Floor Type: —
Dimensions: —
Floor Type: —
Full Bathrooms: 3
Bathroom Amenities: —
Bathroom in Basement: —
Rooms: —
Basement Description: Partially Finished
Other Specifics
| 2 | |
| — | |
| — | |
| — | |
| — | |
| 65' X 120' | |
| — | |
| Full | |
| — | |
| Dishwasher, Disposal, Microwave, Range | |
| Not in DB | |
| Sidewalks | |
| — | |
| — | |
| Gas Log |
Tax History
| Year | Property Taxes |
|---|
Contact Agent
Nearby Similar Homes
Nearby Sold Comparables
Contact Agent
Listing Provided By
RE/MAX REALTY ASSOCIATES-CHA








