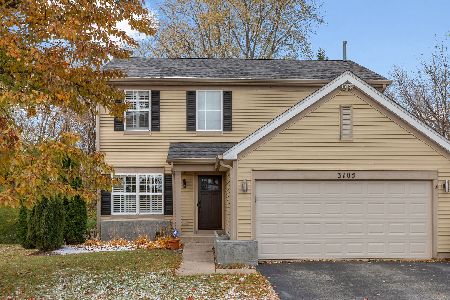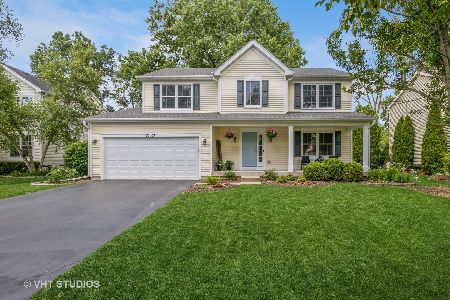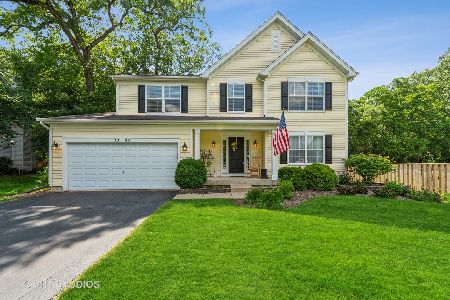3053 Shenandoah Drive, Carpentersville, Illinois 60110
$450,000
|
Sold
|
|
| Status: | Closed |
| Sqft: | 2,508 |
| Cost/Sqft: | $179 |
| Beds: | 4 |
| Baths: | 4 |
| Year Built: | 2000 |
| Property Taxes: | $9,121 |
| Days On Market: | 848 |
| Lot Size: | 0,00 |
Description
Beautiful 4 bedroom, 3.5 bath home with a full finished basement and large private yard backing to the woods. Great neighborhood within walking distance to the elementary school. Enter into the 2 story foyer with 9ft. ceilings throughout the 1st floor. Recently updated kitchen has white cabinets, granite, stainless appliance and beautiful hardwoods on the main level. This open concept has a formal dining room with bay window and wainscoting. First floor laundry with an abundance of cabinetry. Four bedrooms upstairs with sizeable walk-in closets. Full bath, office, flex room and tool room in the large finished basement. So many updates in this home include... Windows, HVAC, H2O, Roof, Siding, Composite Deck, Appliances, Surround Sound, Security System and MORE!
Property Specifics
| Single Family | |
| — | |
| — | |
| 2000 | |
| — | |
| HANOVER | |
| No | |
| — |
| Kane | |
| Shenandoah | |
| 225 / Annual | |
| — | |
| — | |
| — | |
| 11854054 | |
| 0317225013 |
Nearby Schools
| NAME: | DISTRICT: | DISTANCE: | |
|---|---|---|---|
|
Grade School
Liberty Elementary School |
300 | — | |
|
Middle School
Dundee Middle School |
300 | Not in DB | |
|
High School
H D Jacobs High School |
300 | Not in DB | |
Property History
| DATE: | EVENT: | PRICE: | SOURCE: |
|---|---|---|---|
| 23 Aug, 2010 | Sold | $230,000 | MRED MLS |
| 19 Mar, 2010 | Under contract | $240,000 | MRED MLS |
| — | Last price change | $250,000 | MRED MLS |
| 28 Jan, 2010 | Listed for sale | $250,000 | MRED MLS |
| 21 Sep, 2023 | Sold | $450,000 | MRED MLS |
| 20 Aug, 2023 | Under contract | $450,000 | MRED MLS |
| 17 Aug, 2023 | Listed for sale | $450,000 | MRED MLS |
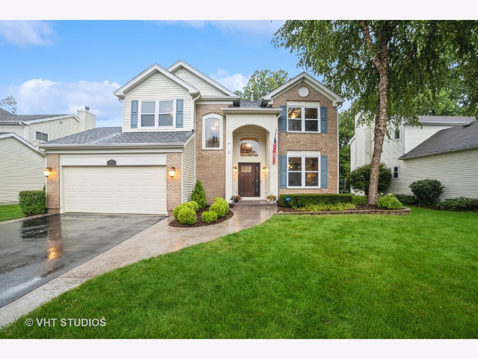
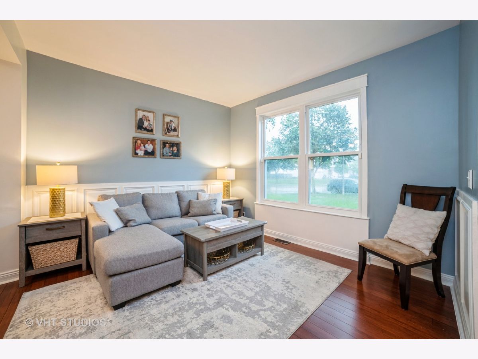
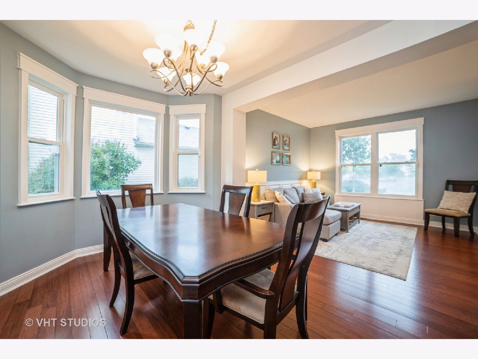
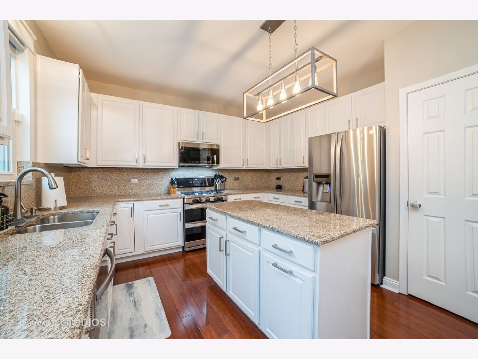
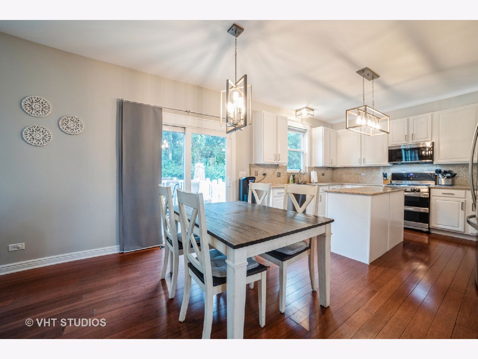
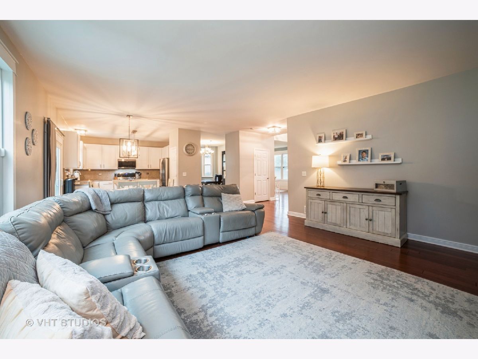
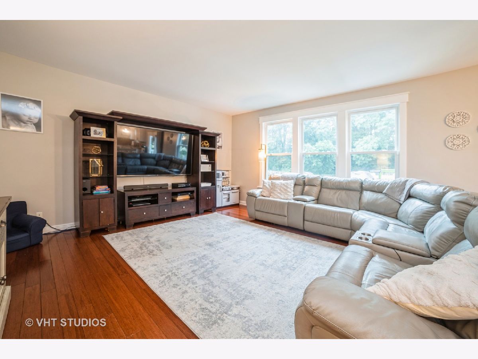
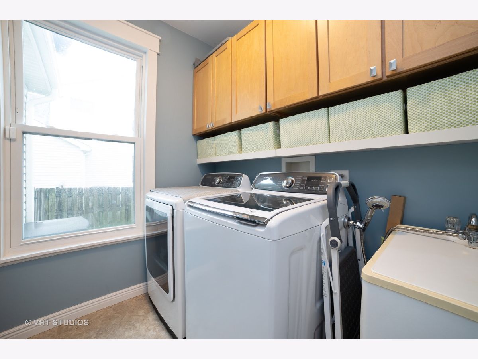
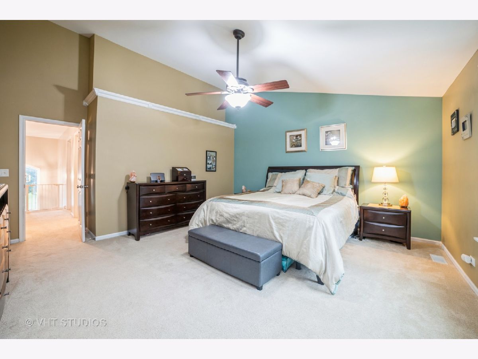
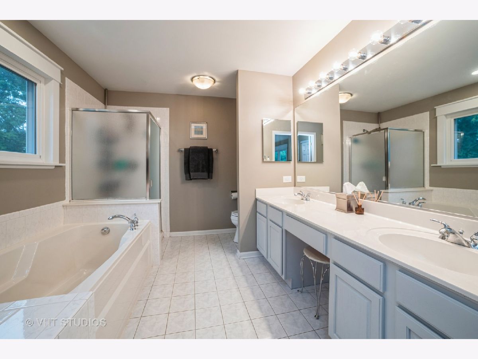
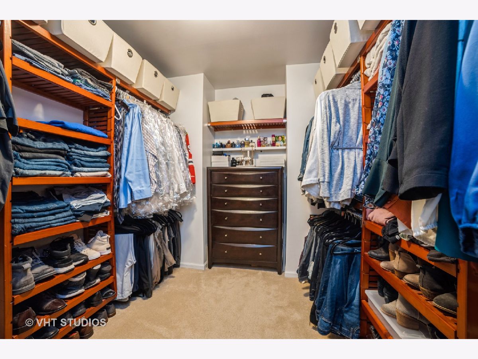
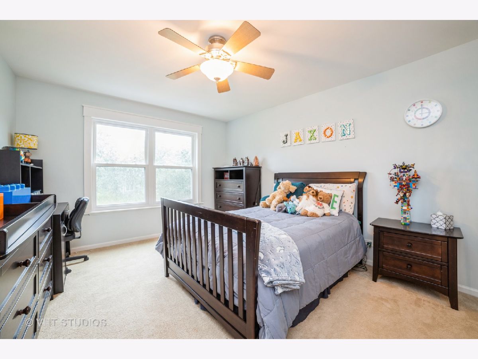
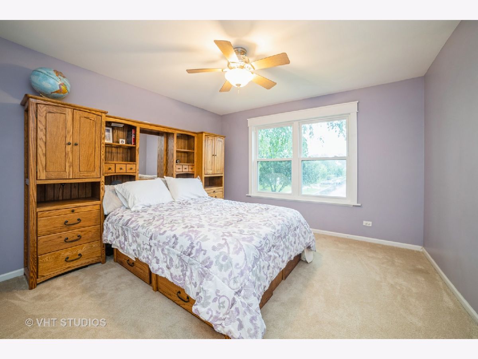
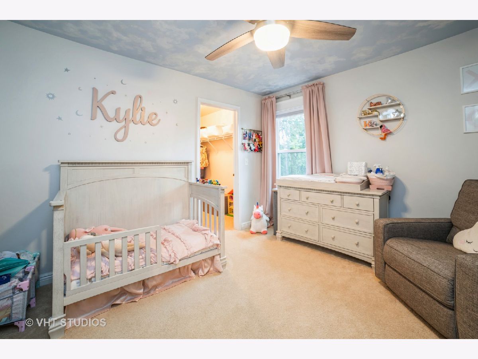
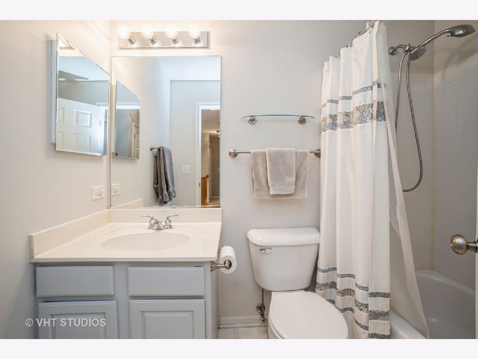
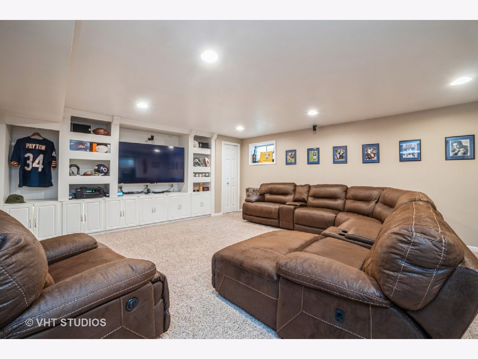
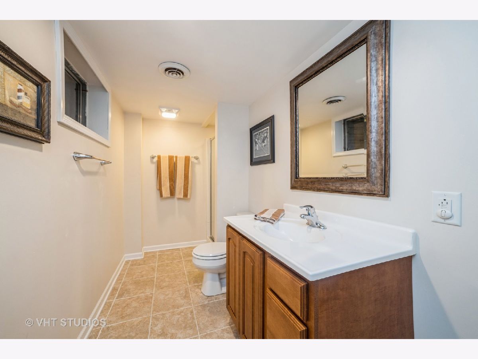
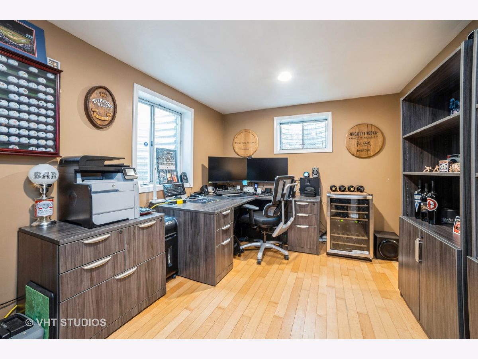
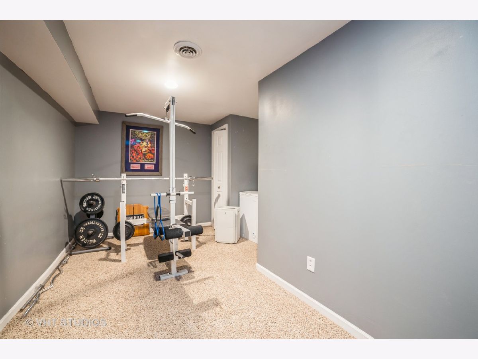
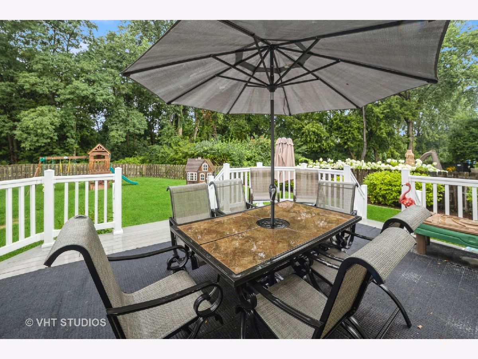
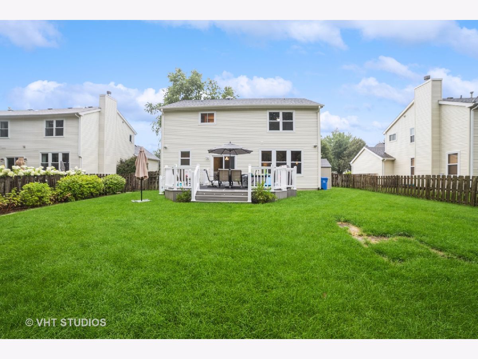
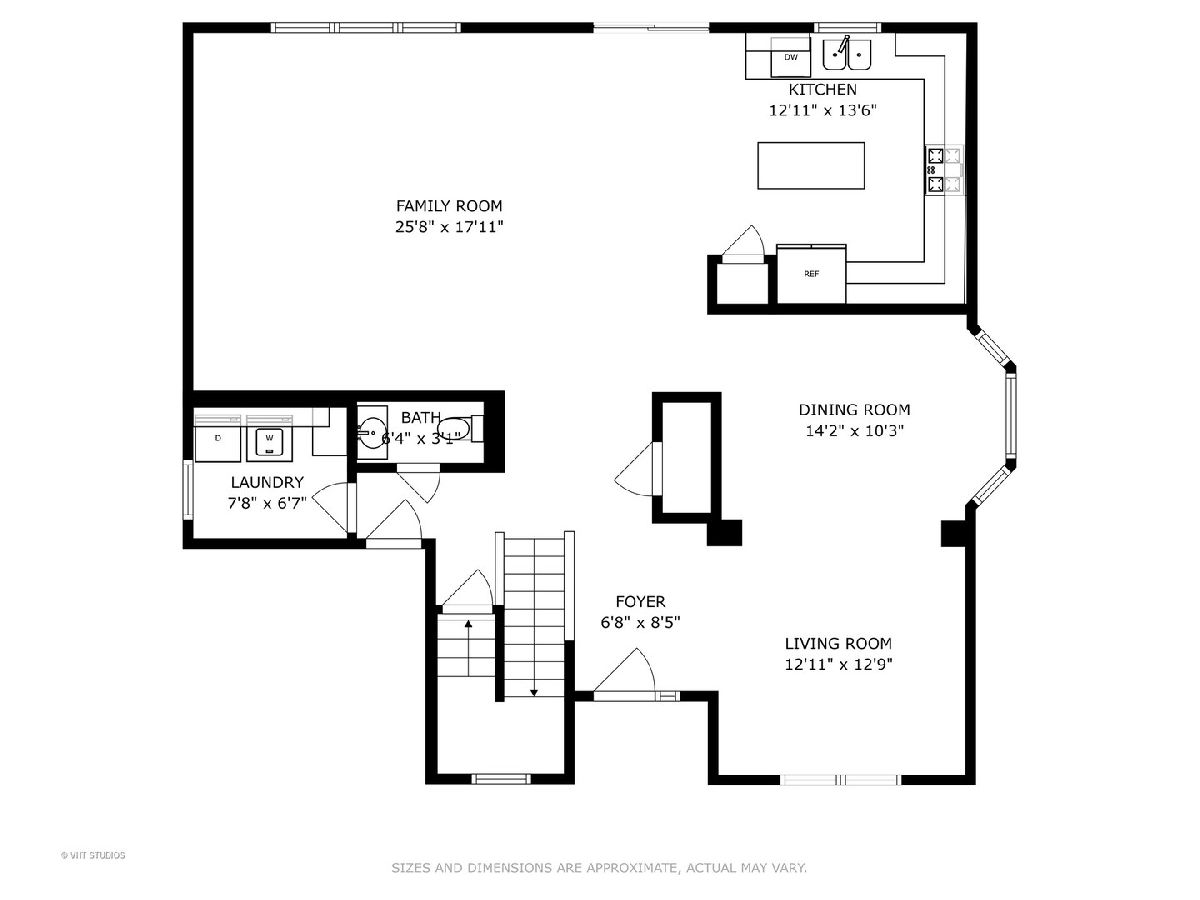
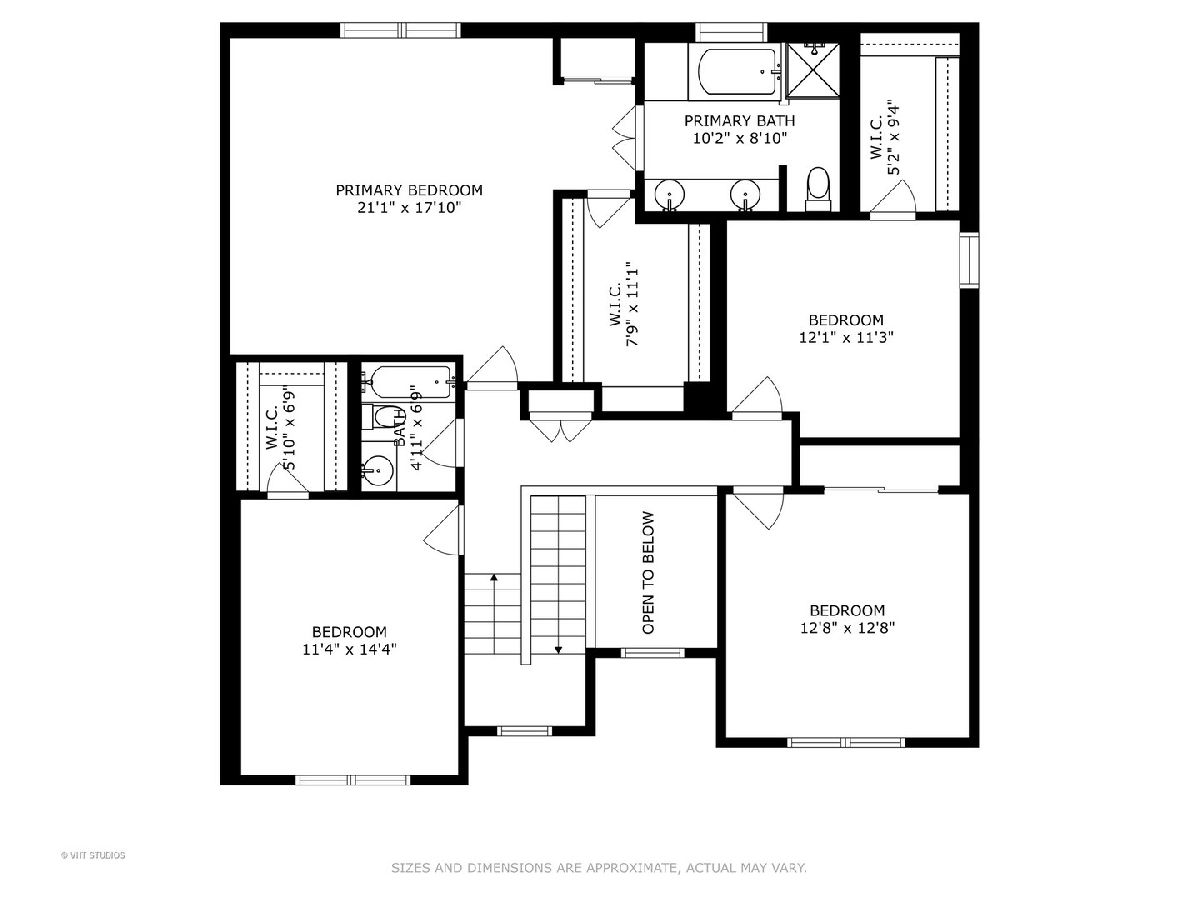
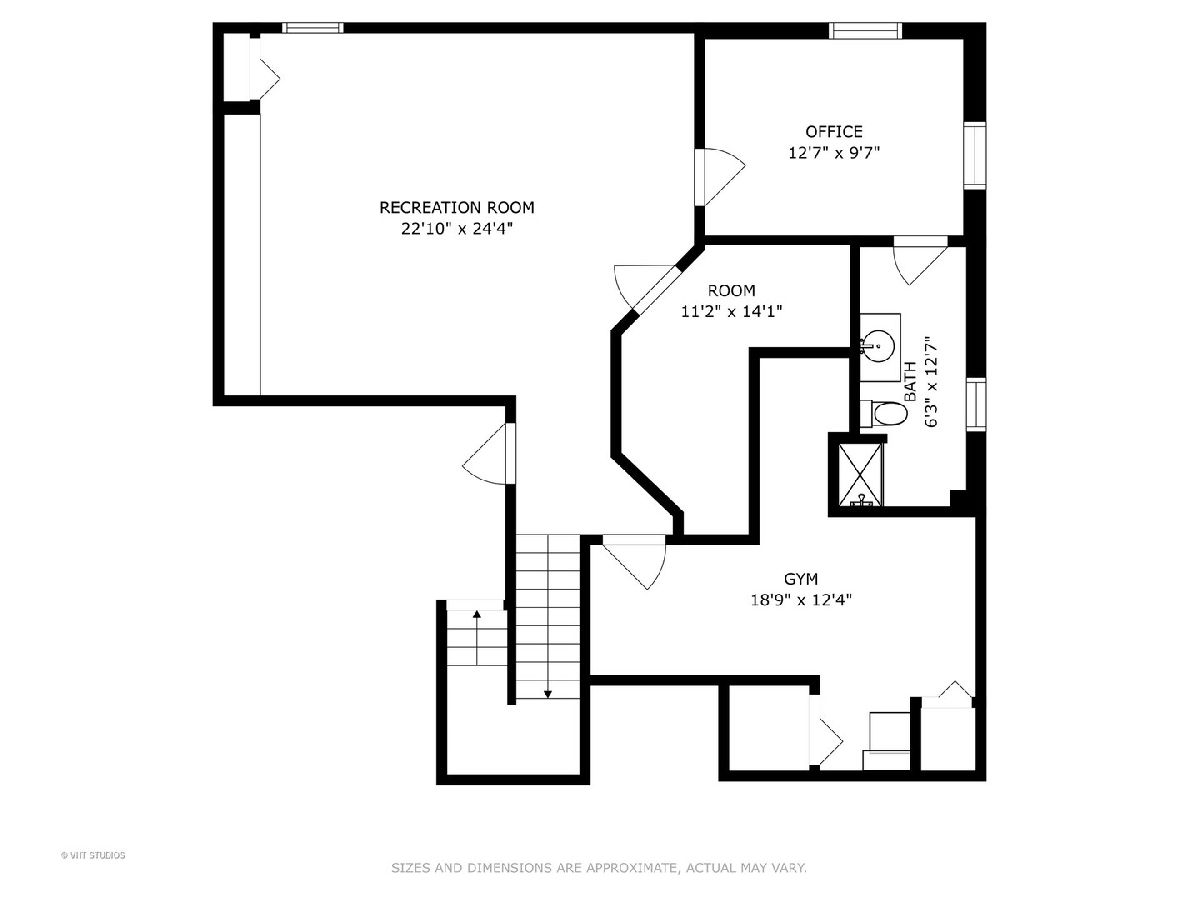
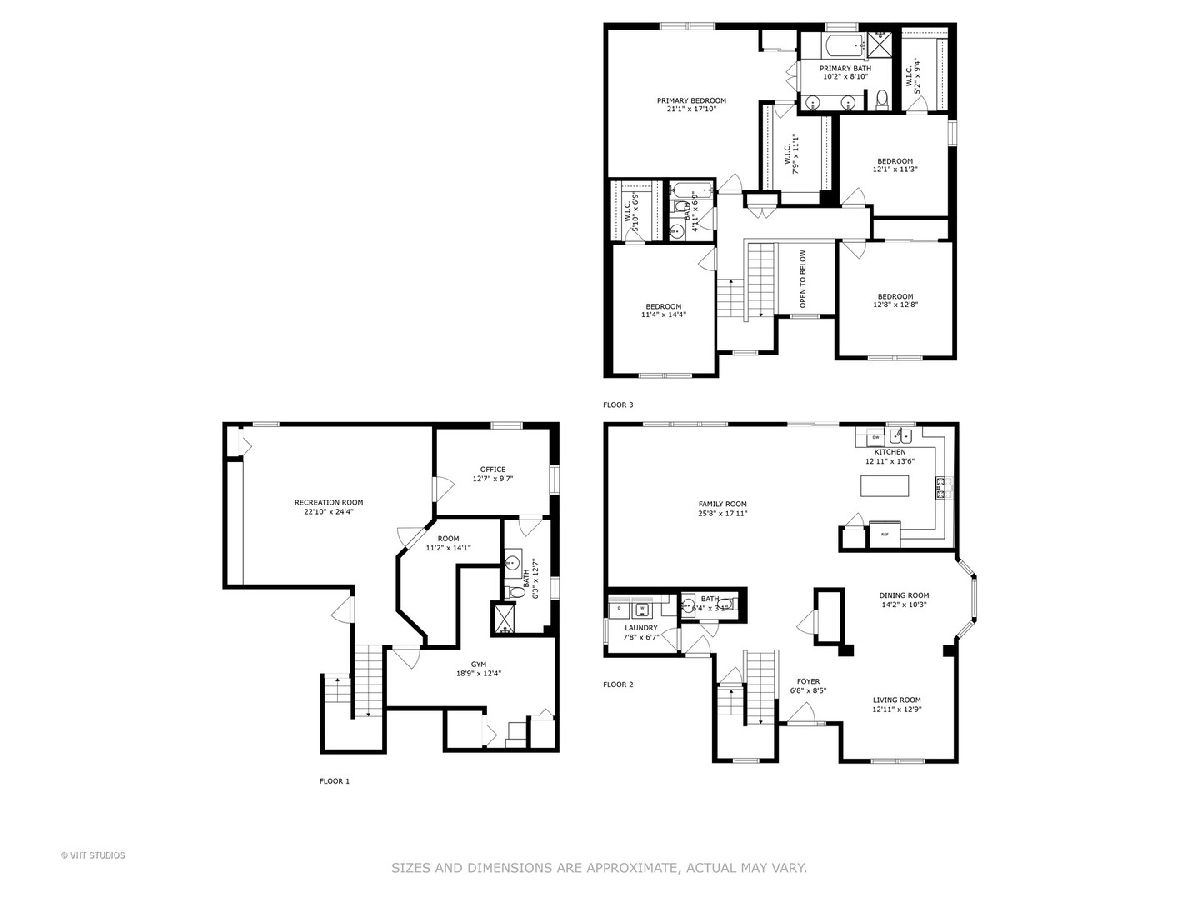
Room Specifics
Total Bedrooms: 5
Bedrooms Above Ground: 4
Bedrooms Below Ground: 1
Dimensions: —
Floor Type: —
Dimensions: —
Floor Type: —
Dimensions: —
Floor Type: —
Dimensions: —
Floor Type: —
Full Bathrooms: 4
Bathroom Amenities: Separate Shower
Bathroom in Basement: 1
Rooms: —
Basement Description: Finished
Other Specifics
| 2 | |
| — | |
| Asphalt | |
| — | |
| — | |
| 80X114 | |
| — | |
| — | |
| — | |
| — | |
| Not in DB | |
| — | |
| — | |
| — | |
| — |
Tax History
| Year | Property Taxes |
|---|---|
| 2010 | $7,120 |
| 2023 | $9,121 |
Contact Agent
Nearby Similar Homes
Nearby Sold Comparables
Contact Agent
Listing Provided By
@properties Christie's International Real Estate

