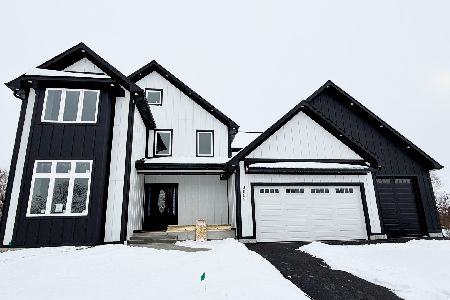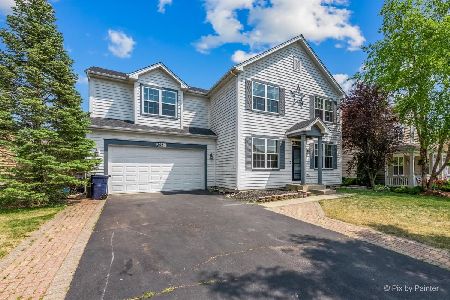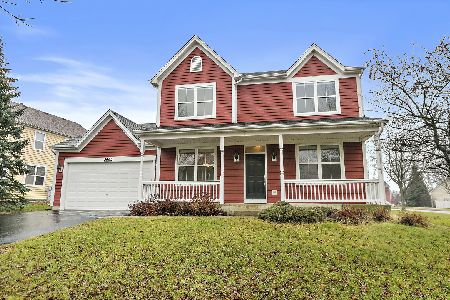3059 Chalkstone Avenue, Elgin, Illinois 60124
$380,000
|
Sold
|
|
| Status: | Closed |
| Sqft: | 2,652 |
| Cost/Sqft: | $140 |
| Beds: | 4 |
| Baths: | 3 |
| Year Built: | 2004 |
| Property Taxes: | $0 |
| Days On Market: | 1705 |
| Lot Size: | 0,19 |
Description
Location, size, curb appeal and functionality all rolled into one! When you walk up to this well loved home you'll be greeted by a covered front porch with room enough to sit and enjoy the fresh air. As you walk inside you'll feel right at home. Right off of the foyer is an office/den perfect for working or studying. Down the hall you'll find the expansive kitchen with a large island, a double oven, plenty of cabinets and an eating area big enough for a table for 6. The family room is great for entertaining or hanging out. Convenient 1st floor laundry room. Upstairs are 3 generously sized bedrooms, a full hall bathroom and an owners suite with a full bath with separate shower-tub and double sinks. The basement is partially finished. The backyard is beautifully landscaped and has a brick paver patio. Located in the 301 school district. Easy access to shopping, tollway and the Metra. This home is ready for its next owners to make happy memories in!
Property Specifics
| Single Family | |
| — | |
| Traditional | |
| 2004 | |
| Full | |
| — | |
| No | |
| 0.19 |
| Kane | |
| — | |
| 300 / Annual | |
| Insurance | |
| Public | |
| Public Sewer | |
| 11101795 | |
| 0618480005 |
Nearby Schools
| NAME: | DISTRICT: | DISTANCE: | |
|---|---|---|---|
|
Grade School
Country Trails Elementary School |
301 | — | |
|
Middle School
Prairie Knolls Middle School |
301 | Not in DB | |
|
High School
Central High School |
301 | Not in DB | |
Property History
| DATE: | EVENT: | PRICE: | SOURCE: |
|---|---|---|---|
| 16 Jul, 2021 | Sold | $380,000 | MRED MLS |
| 26 May, 2021 | Under contract | $370,000 | MRED MLS |
| 26 May, 2021 | Listed for sale | $370,000 | MRED MLS |
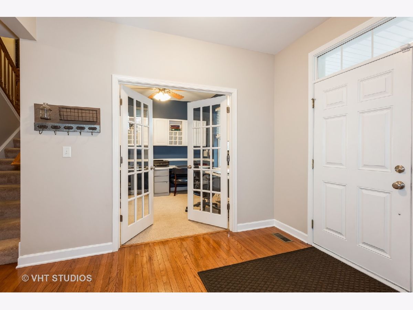
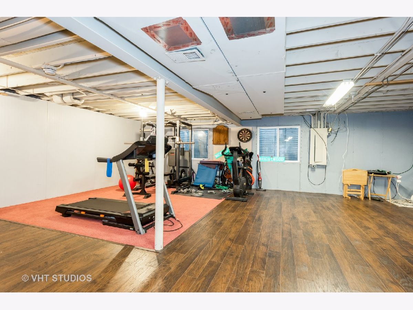
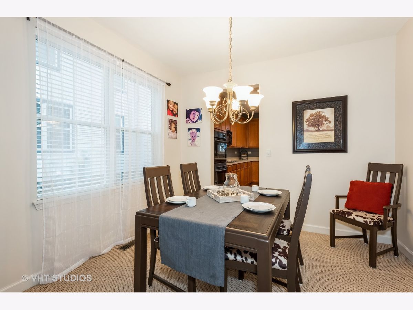
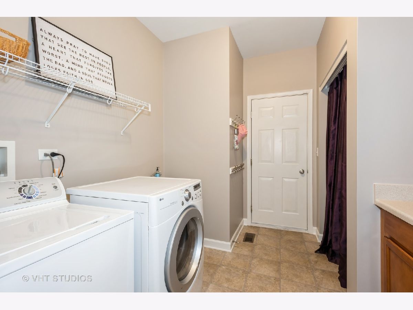
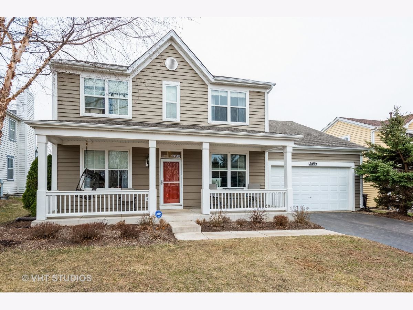
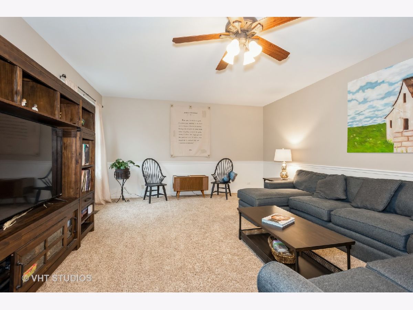
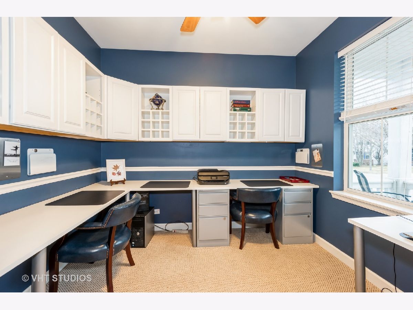
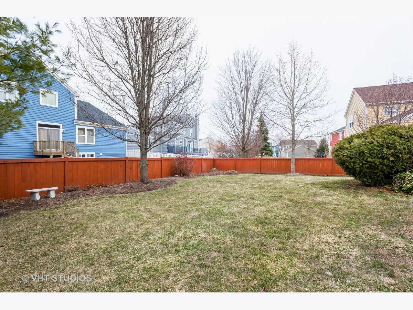
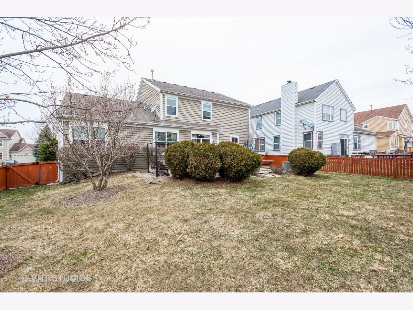
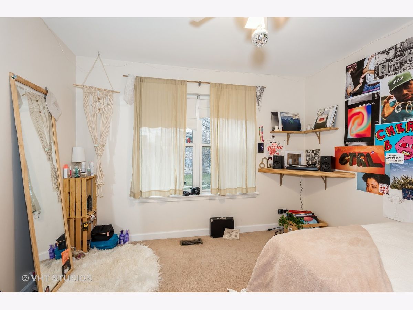
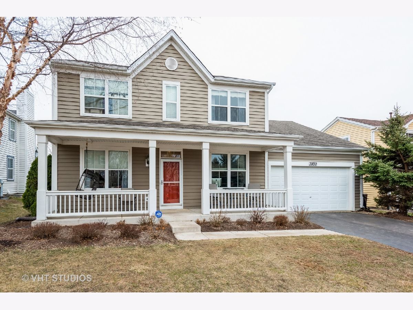
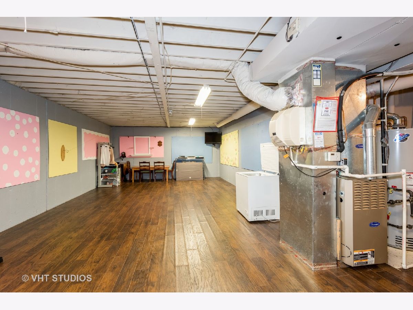
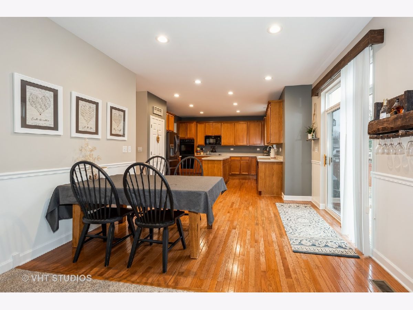
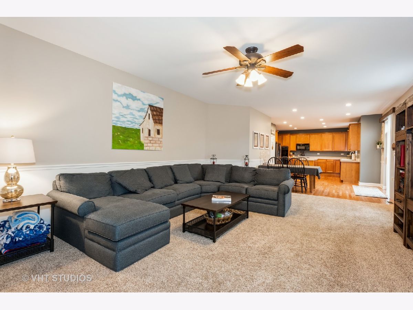
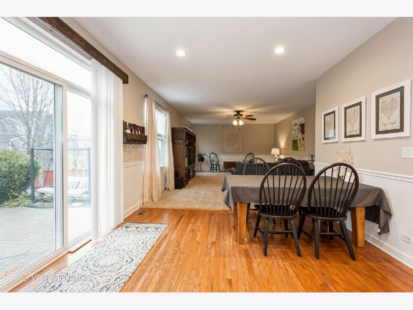
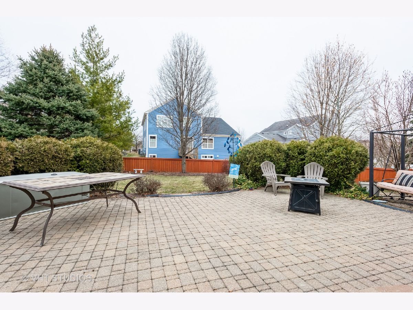
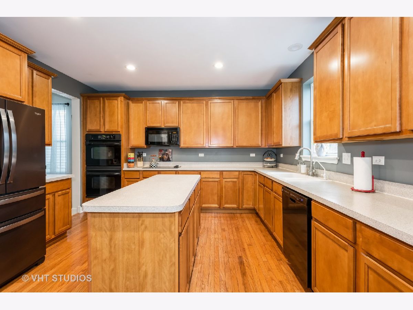
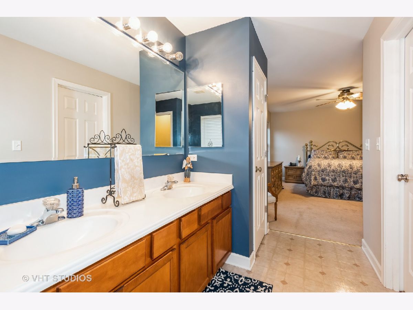
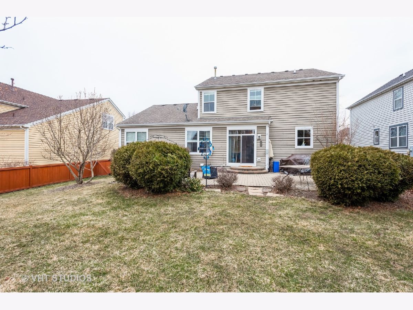

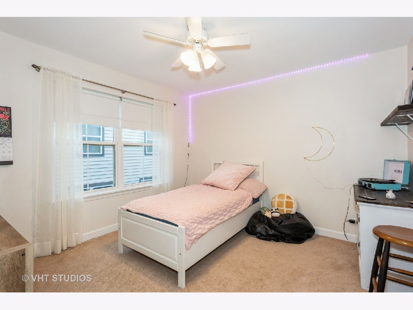

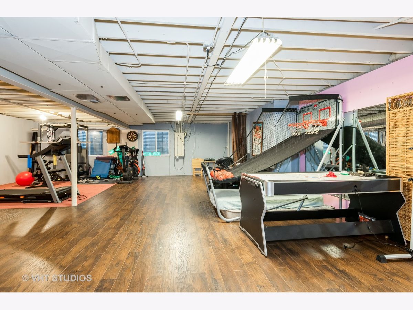
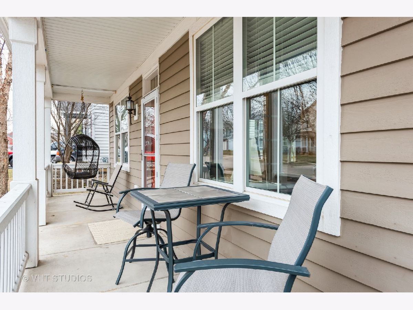
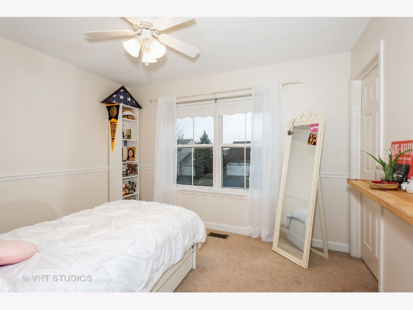
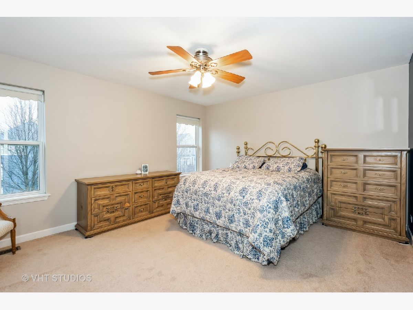
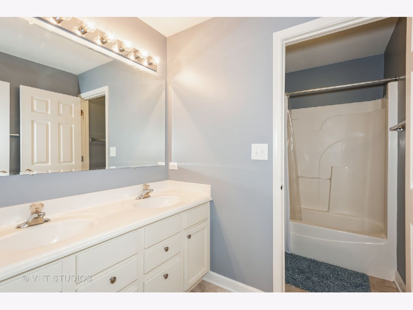
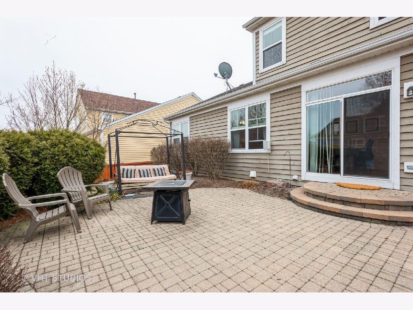
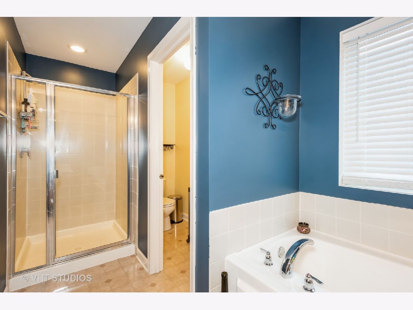
Room Specifics
Total Bedrooms: 4
Bedrooms Above Ground: 4
Bedrooms Below Ground: 0
Dimensions: —
Floor Type: Carpet
Dimensions: —
Floor Type: Carpet
Dimensions: —
Floor Type: Carpet
Full Bathrooms: 3
Bathroom Amenities: Separate Shower,Double Sink,Soaking Tub
Bathroom in Basement: 0
Rooms: Office,Recreation Room
Basement Description: Partially Finished
Other Specifics
| 2 | |
| Concrete Perimeter | |
| Asphalt | |
| Patio | |
| Fenced Yard | |
| 71X113X69X116 | |
| Unfinished | |
| Full | |
| Hardwood Floors, First Floor Laundry, Walk-In Closet(s), Ceiling - 9 Foot | |
| Double Oven, Microwave, Dishwasher, Refrigerator, Washer, Dryer | |
| Not in DB | |
| Park, Lake, Curbs, Sidewalks, Street Lights, Street Paved | |
| — | |
| — | |
| — |
Tax History
| Year | Property Taxes |
|---|
Contact Agent
Nearby Similar Homes
Nearby Sold Comparables
Contact Agent
Listing Provided By
Baird & Warner Fox Valley - Geneva

