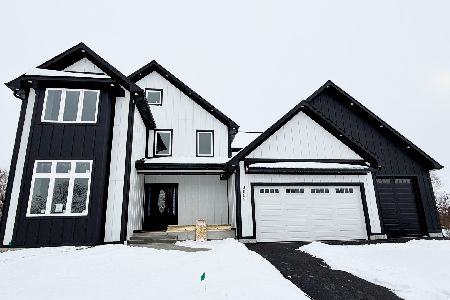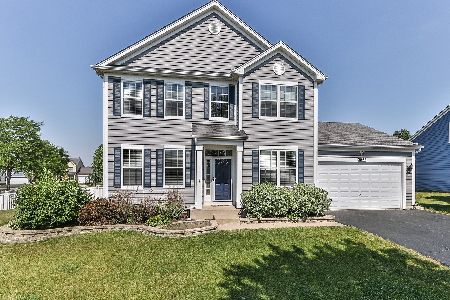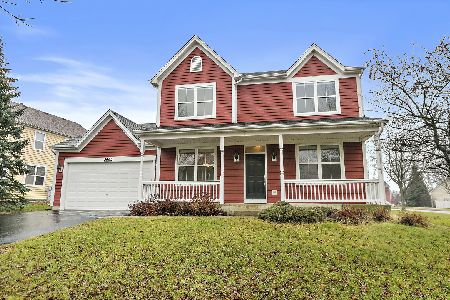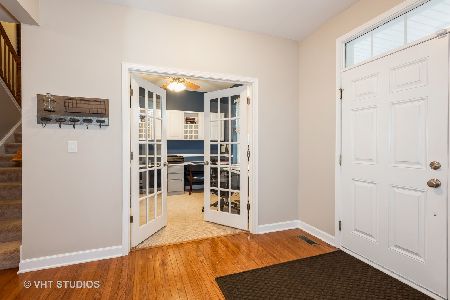3066 Seekonk Avenue, Elgin, Illinois 60124
$305,000
|
Sold
|
|
| Status: | Closed |
| Sqft: | 2,927 |
| Cost/Sqft: | $109 |
| Beds: | 4 |
| Baths: | 3 |
| Year Built: | 2005 |
| Property Taxes: | $10,189 |
| Days On Market: | 2643 |
| Lot Size: | 0,32 |
Description
Look no further! Move in ready! Huge fenced lot! Deep garage for extra storage! 2-story foyer with tile entry! Cozy family room with gas log fireplace and recessed lighting opens to the gourmet kitchen with breakfast bar island, extended height cherry cabinetry with crown molding, stainless steel appliances, granite countertops, pantry closet, extra wall hutch and sliding glass doors to the deck! Very spacious formal living/dining room combo with tons of natural light! 1st floor den with double glass French door entry and extra recessed lighting! 1st floor laundry! Gracious size master bedroom with cathedral ceiling, recessed lighting, walk-in closet and garden bath with soaker tub, upgraded shower with body sprayers and oversized dual sink vanity! Great sizes on secondary bedrooms -all with upgraded recessed lighting! Full basement with bath rough-in awaits your finishing touches! Dual water heaters! Highly sought after 301 schools! Close to booming Randall Rd corridor!
Property Specifics
| Single Family | |
| — | |
| — | |
| 2005 | |
| Full | |
| WILKINSON | |
| No | |
| 0.32 |
| Kane | |
| Providence | |
| 0 / Not Applicable | |
| None | |
| Public | |
| Sewer-Storm | |
| 10127189 | |
| 0618480013 |
Property History
| DATE: | EVENT: | PRICE: | SOURCE: |
|---|---|---|---|
| 23 Jul, 2010 | Sold | $243,000 | MRED MLS |
| 1 Jul, 2010 | Under contract | $249,000 | MRED MLS |
| 25 Jun, 2010 | Listed for sale | $249,000 | MRED MLS |
| 20 Dec, 2018 | Sold | $305,000 | MRED MLS |
| 16 Nov, 2018 | Under contract | $319,900 | MRED MLS |
| 1 Nov, 2018 | Listed for sale | $319,900 | MRED MLS |
| 10 Aug, 2020 | Sold | $339,900 | MRED MLS |
| 25 Jun, 2020 | Under contract | $339,900 | MRED MLS |
| 23 Jun, 2020 | Listed for sale | $339,900 | MRED MLS |
Room Specifics
Total Bedrooms: 4
Bedrooms Above Ground: 4
Bedrooms Below Ground: 0
Dimensions: —
Floor Type: Carpet
Dimensions: —
Floor Type: Carpet
Dimensions: —
Floor Type: Carpet
Full Bathrooms: 3
Bathroom Amenities: Separate Shower,Double Sink,Soaking Tub
Bathroom in Basement: 0
Rooms: Den
Basement Description: Unfinished,Bathroom Rough-In
Other Specifics
| 2 | |
| Concrete Perimeter | |
| Asphalt | |
| Deck, Storms/Screens | |
| Corner Lot | |
| 101X131X99X42X131 | |
| — | |
| Full | |
| — | |
| Range, Microwave, Dishwasher, Refrigerator, Washer, Dryer, Disposal, Stainless Steel Appliance(s) | |
| Not in DB | |
| — | |
| — | |
| — | |
| Gas Log, Gas Starter |
Tax History
| Year | Property Taxes |
|---|---|
| 2010 | $9,447 |
| 2018 | $10,189 |
| 2020 | $9,767 |
Contact Agent
Nearby Similar Homes
Nearby Sold Comparables
Contact Agent
Listing Provided By
RE/MAX Horizon










