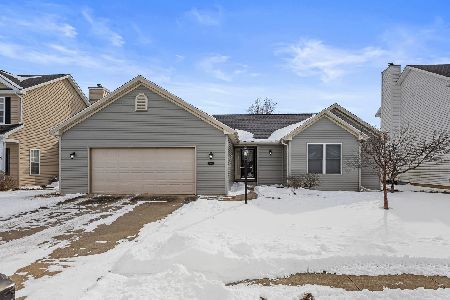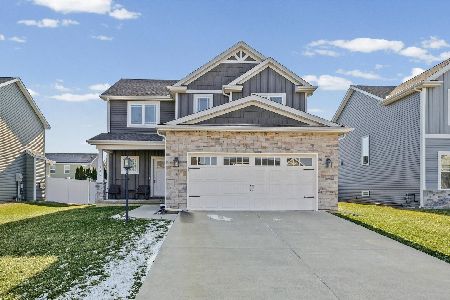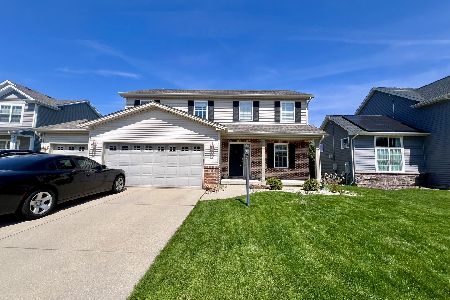306 Banbury Ln, Savoy, Illinois 61874
$297,000
|
Sold
|
|
| Status: | Closed |
| Sqft: | 1,970 |
| Cost/Sqft: | $152 |
| Beds: | 3 |
| Baths: | 4 |
| Year Built: | 2015 |
| Property Taxes: | $1,025 |
| Days On Market: | 3491 |
| Lot Size: | 0,00 |
Description
Welcoming open floor plan home in Prairie Meadows Subdivision with high end finishes. Beautiful mixed width hand scraped floors throughout first floor. Kitchen has glass backsplash along with clean steel appliances, granite countertops and oversized island great for entertaining. Full finished basement that includes a bedroom and full bath. Conveniently located upstairs laundry room. Master Bedroom features decorative accent lighting in ceiling, large walk in closet and master bath with tiled shower and separate whirlpool tub. Professionally landscaped including a stone patio off the front porch as well as an extended oversized concrete patio in the back. Backyard is fenced with maintenance free vinyl privacy fence. Low Savoy taxes!!
Property Specifics
| Single Family | |
| — | |
| Traditional | |
| 2015 | |
| Full | |
| — | |
| No | |
| — |
| Champaign | |
| Prairie Meadows | |
| 150 / Annual | |
| — | |
| Public | |
| Public Sewer | |
| 09425326 | |
| 292601202003 |
Nearby Schools
| NAME: | DISTRICT: | DISTANCE: | |
|---|---|---|---|
|
Grade School
Soc |
— | ||
|
Middle School
Call Unt 4 351-3701 |
Not in DB | ||
|
High School
Central |
Not in DB | ||
Property History
| DATE: | EVENT: | PRICE: | SOURCE: |
|---|---|---|---|
| 1 May, 2015 | Sold | $283,000 | MRED MLS |
| 19 Mar, 2015 | Under contract | $269,900 | MRED MLS |
| 27 Oct, 2014 | Listed for sale | $269,900 | MRED MLS |
| 15 Sep, 2016 | Sold | $297,000 | MRED MLS |
| 20 Jul, 2016 | Under contract | $299,900 | MRED MLS |
| 15 Jul, 2016 | Listed for sale | $299,900 | MRED MLS |
Room Specifics
Total Bedrooms: 4
Bedrooms Above Ground: 3
Bedrooms Below Ground: 1
Dimensions: —
Floor Type: Carpet
Dimensions: —
Floor Type: Carpet
Dimensions: —
Floor Type: Carpet
Full Bathrooms: 4
Bathroom Amenities: Whirlpool
Bathroom in Basement: —
Rooms: Walk In Closet
Basement Description: Finished
Other Specifics
| 2 | |
| — | |
| — | |
| Patio, Porch | |
| Fenced Yard | |
| 65X137X65X136 | |
| — | |
| Full | |
| — | |
| Dishwasher, Disposal, Dryer, Range, Refrigerator, Washer | |
| Not in DB | |
| — | |
| — | |
| — | |
| Gas Log |
Tax History
| Year | Property Taxes |
|---|---|
| 2015 | $6 |
| 2016 | $1,025 |
Contact Agent
Nearby Similar Homes
Nearby Sold Comparables
Contact Agent
Listing Provided By
McDonald Group, The









