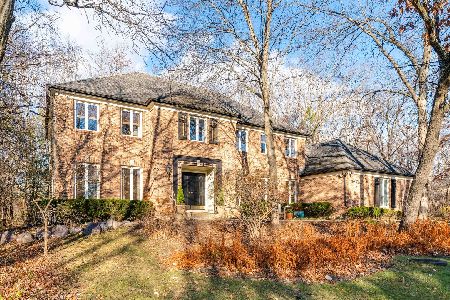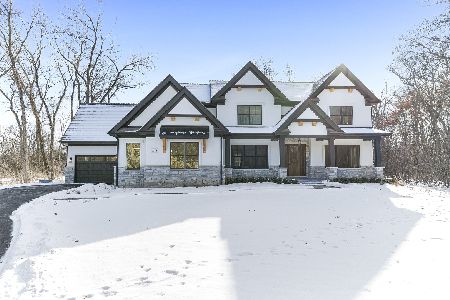306 Briarwood Lane, Lincolnshire, Illinois 60069
$1,749,000
|
Sold
|
|
| Status: | Closed |
| Sqft: | 6,377 |
| Cost/Sqft: | $274 |
| Beds: | 4 |
| Baths: | 6 |
| Year Built: | 2021 |
| Property Taxes: | $0 |
| Days On Market: | 1626 |
| Lot Size: | 0,58 |
Description
Don't miss this incredible opportunity to live in luxury in Lincolnshire's newest development, Manors of Whytegate built by premier builder Arthur J Greene Custom Homes. Set on a picturesque .58 acre property w/southern exposure, serene pond views, walking paths & playground. Beautifully appointed w/top of the line finishes & meticulous attn to detail. This 5177 sq ft home boasts 10 ft ceilings on the 1st flr, designer chef's kitchen w/huge island & high end appliance package opening to a family room w/fireplace & dramatic box beam ceiling, elegant formal dining room, butler's pantry, sun room, office/library, 2 powder rooms, hardwood flrs, 8' doors, 1st flr laundry & an incredible mudroom w/custom lockers. The Master-suite is a true oasis w/a spa-like bath, double closets & sitting area or 2nd floor office. The 2nd floor has 3 addtl bedrooms w/vaulted 10'-11' ceilings, 2 baths, a loft & 2nd laundry. This home is complete w/a 4 car garage, 10 ft basement pour, front porch, district 103, Stevenson & so much more.
Property Specifics
| Single Family | |
| — | |
| — | |
| 2021 | |
| Full | |
| CUSTOM HOMES | |
| Yes | |
| 0.58 |
| Lake | |
| — | |
| 1800 / Annual | |
| Other | |
| Lake Michigan | |
| Public Sewer | |
| 11189108 | |
| 15142070260000 |
Nearby Schools
| NAME: | DISTRICT: | DISTANCE: | |
|---|---|---|---|
|
Grade School
Laura B Sprague School |
103 | — | |
|
Middle School
Daniel Wright Junior High School |
103 | Not in DB | |
|
High School
Adlai E Stevenson High School |
125 | Not in DB | |
|
Alternate Elementary School
Half Day School |
— | Not in DB | |
Property History
| DATE: | EVENT: | PRICE: | SOURCE: |
|---|---|---|---|
| 27 Sep, 2021 | Sold | $1,749,000 | MRED MLS |
| 21 Aug, 2021 | Under contract | $1,749,000 | MRED MLS |
| 13 Aug, 2021 | Listed for sale | $1,850,000 | MRED MLS |
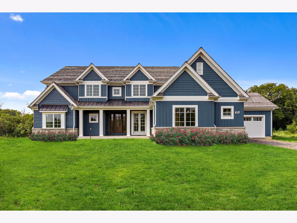
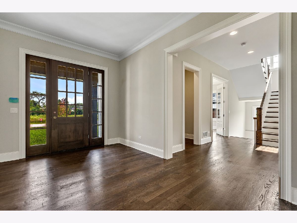
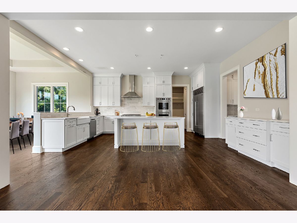
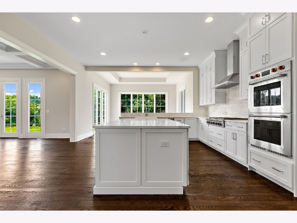
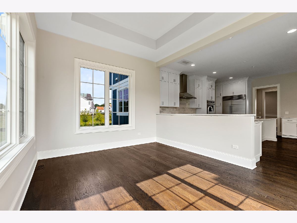
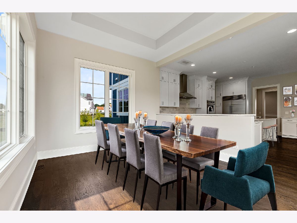
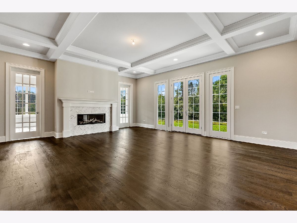
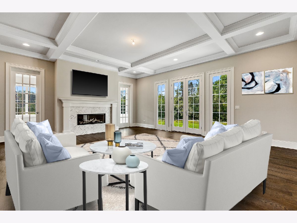
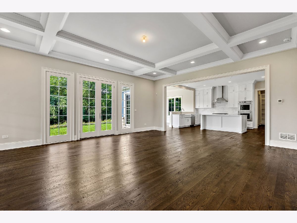
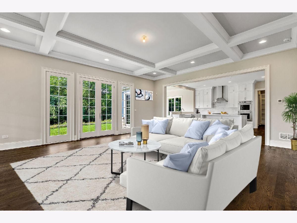
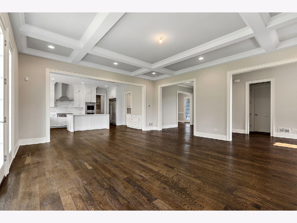
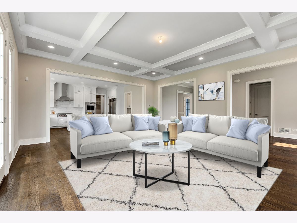
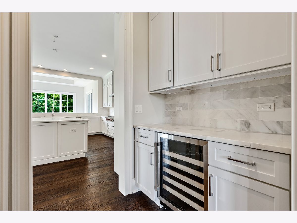
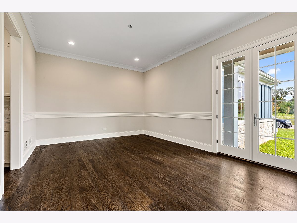
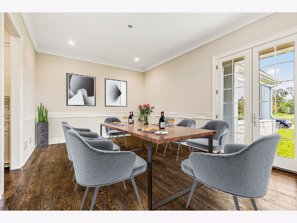
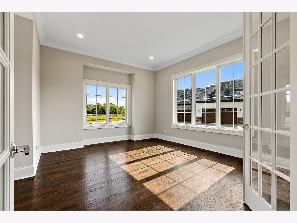
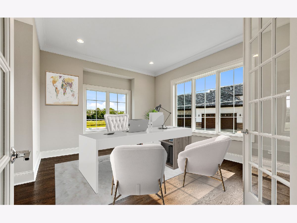
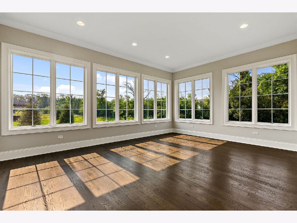
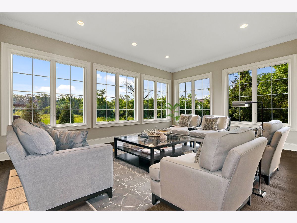
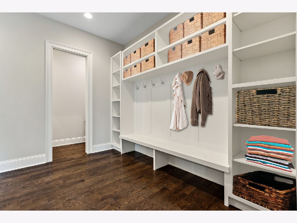
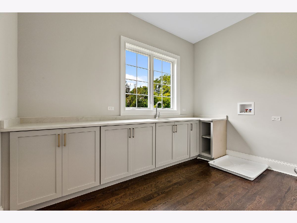
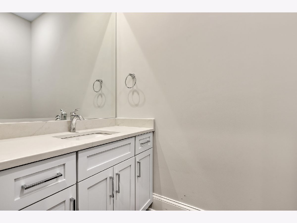
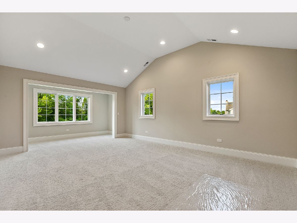
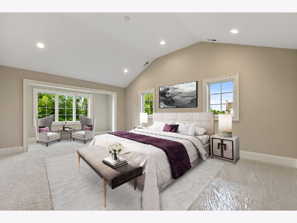
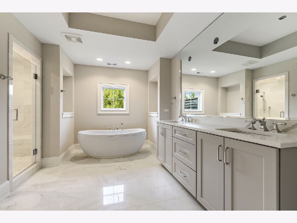
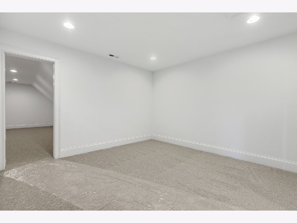
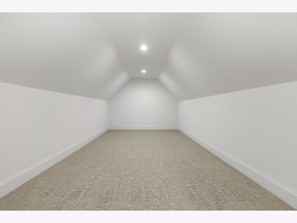
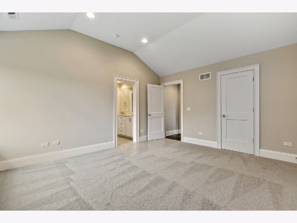
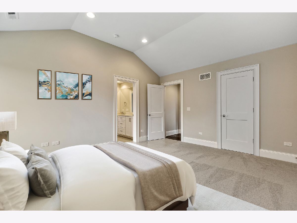
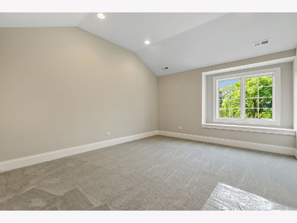
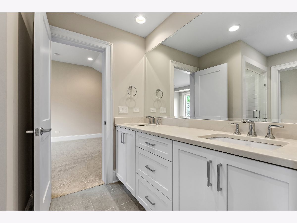
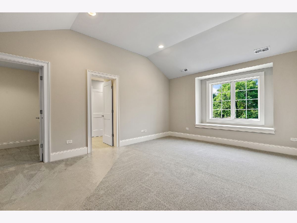
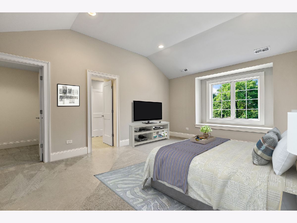
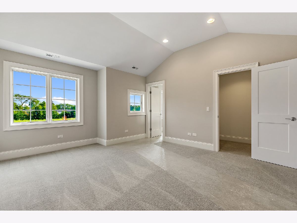
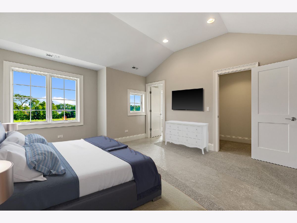
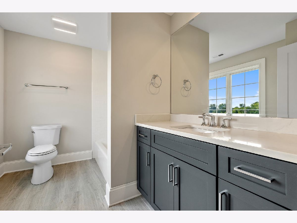
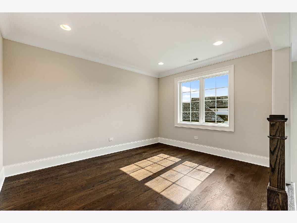
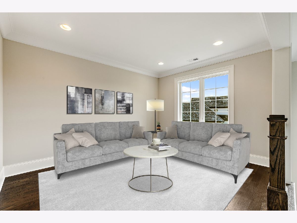
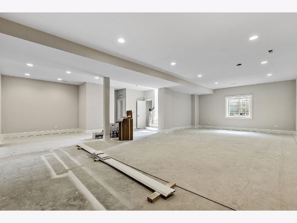
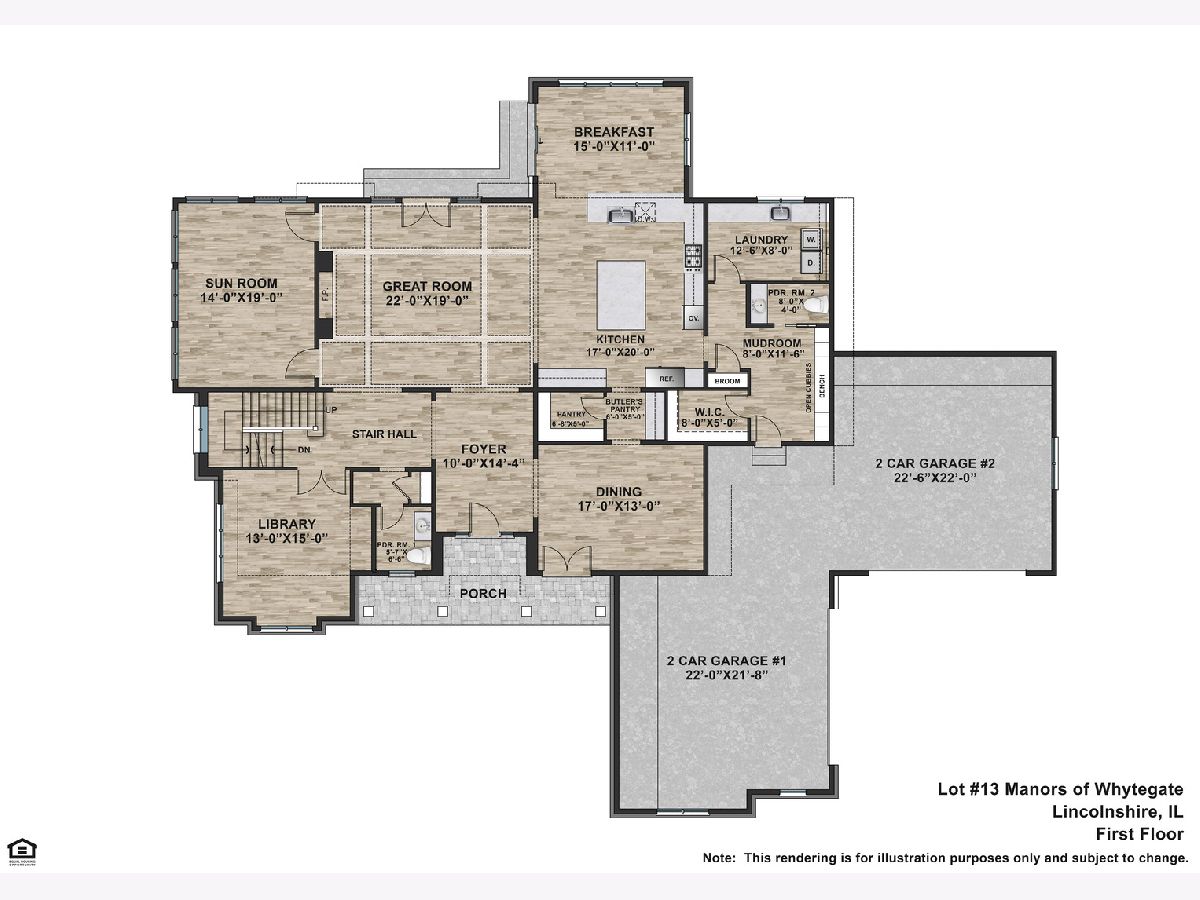
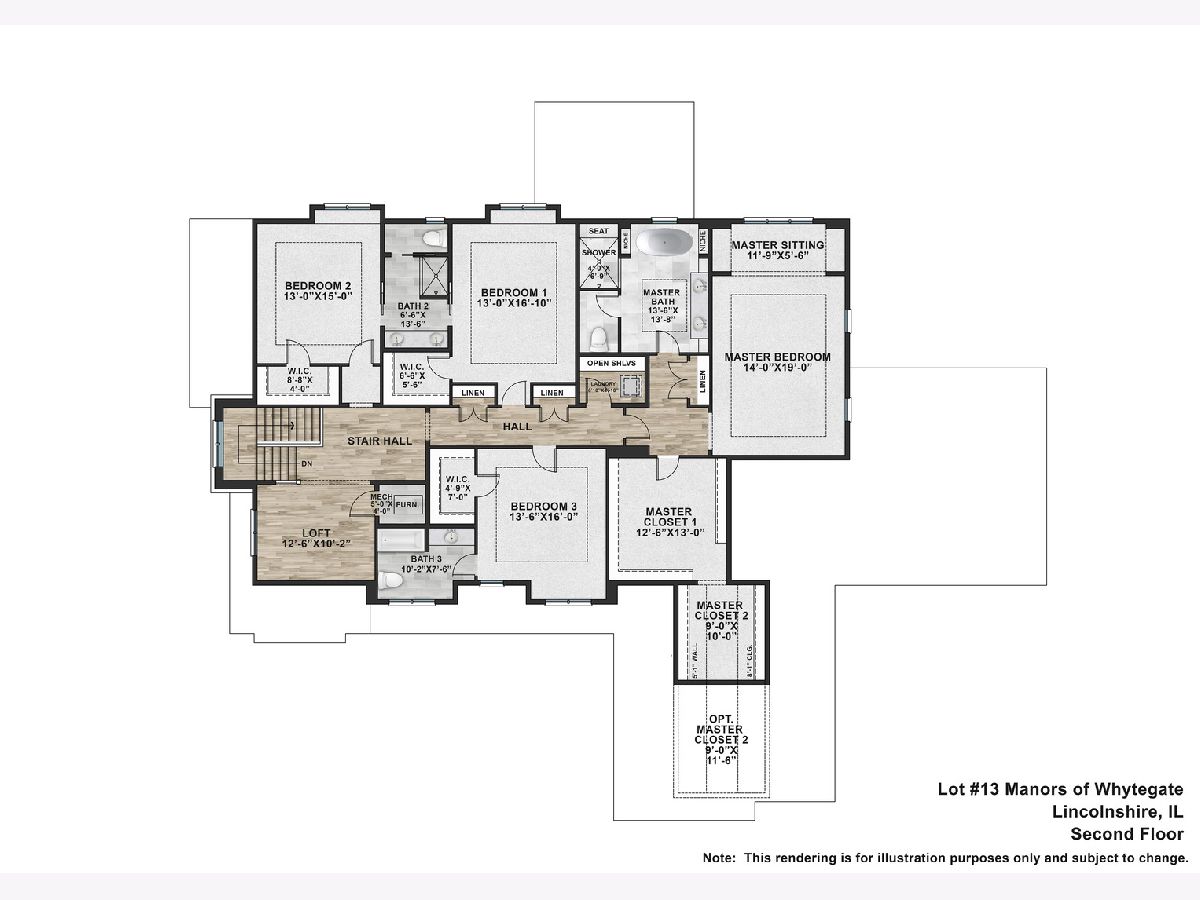
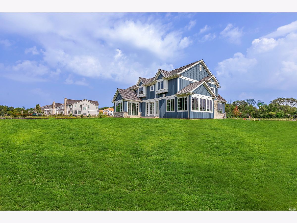
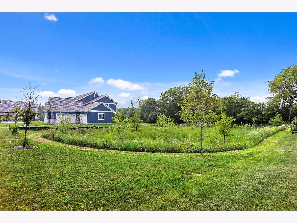
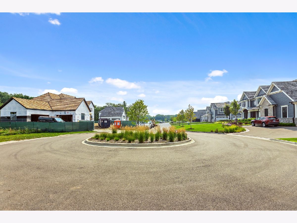
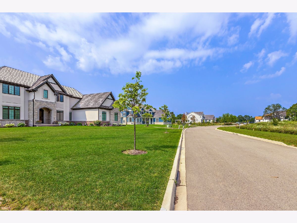
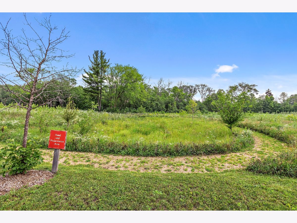
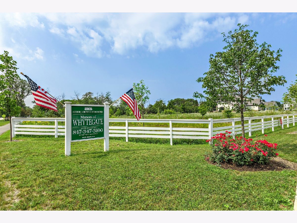
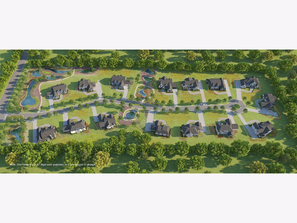
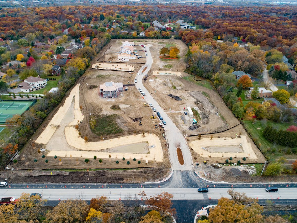
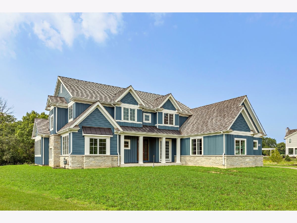
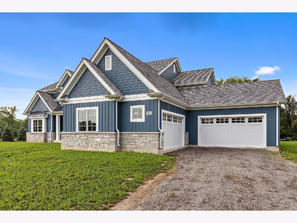
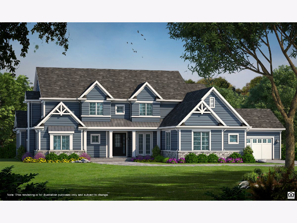
Room Specifics
Total Bedrooms: 5
Bedrooms Above Ground: 4
Bedrooms Below Ground: 1
Dimensions: —
Floor Type: Carpet
Dimensions: —
Floor Type: Carpet
Dimensions: —
Floor Type: Carpet
Dimensions: —
Floor Type: —
Full Bathrooms: 6
Bathroom Amenities: Separate Shower,Double Sink,Soaking Tub
Bathroom in Basement: 1
Rooms: Breakfast Room,Office,Loft,Foyer,Mud Room,Bedroom 5,Recreation Room
Basement Description: Finished
Other Specifics
| 4.5 | |
| Concrete Perimeter | |
| — | |
| — | |
| — | |
| 179X180X201X166 | |
| — | |
| Full | |
| Vaulted/Cathedral Ceilings, Bar-Dry, Hardwood Floors, First Floor Bedroom, First Floor Laundry, Second Floor Laundry, Walk-In Closet(s), Ceiling - 10 Foot, Coffered Ceiling(s), Open Floorplan, Special Millwork | |
| Double Oven, Dishwasher, High End Refrigerator, Disposal, Stainless Steel Appliance(s), Cooktop | |
| Not in DB | |
| Park, Curbs | |
| — | |
| — | |
| Gas Log, Gas Starter |
Tax History
| Year | Property Taxes |
|---|
Contact Agent
Nearby Similar Homes
Nearby Sold Comparables
Contact Agent
Listing Provided By
Compass



