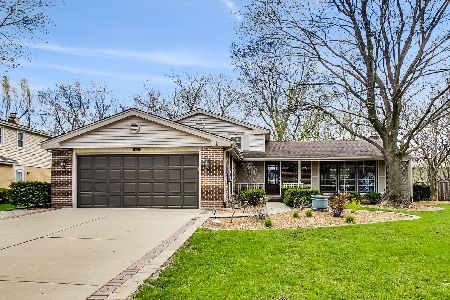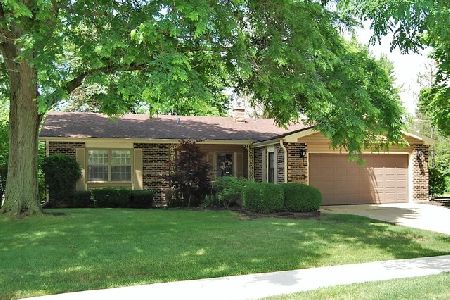306 Burr Oak Drive, Arlington Heights, Illinois 60004
$475,000
|
Sold
|
|
| Status: | Closed |
| Sqft: | 3,400 |
| Cost/Sqft: | $147 |
| Beds: | 4 |
| Baths: | 4 |
| Year Built: | 1969 |
| Property Taxes: | $12,816 |
| Days On Market: | 2392 |
| Lot Size: | 0,22 |
Description
Exceptional home in desirable Northgate subdivision with its wonderful parks and playgrounds. Not your typical Colonial - open floor concept on the main level, great for family & friends gatherings! Remodeled Kitchen w/ 42" maple cabinets, granite island & countertops, SS appliances (2017). Big eat-in room could be Dining Rm and Dining Rm could be used as Family room on the main level. Hardwood floors throughout the main level, stairs and hallway on the 2nd FL, can lights. Oversized Master Bedroom features walk-in closet, luxurious bath: jetted tub, dual sink vanity, a shower & gorgeous ceramic finishes. 3 more generous size bedrooms (one w/ walk-in-closet) & remodeled full bath on the 2nd FL. Finished basement offers big Recreation room, remodeled shower bath, laundry & utility room, additional bedroom could be office or den. Other improvements: concrete driveway & sidewalk (2017), carpet floors (2013), sump pumps (2017), A/C unit (2016). Manicured fenced-in backyard, very relaxing.
Property Specifics
| Single Family | |
| — | |
| Colonial | |
| 1969 | |
| Full | |
| NORMANDY | |
| No | |
| 0.22 |
| Cook | |
| Northgate | |
| 0 / Not Applicable | |
| None | |
| Public | |
| Public Sewer | |
| 10435778 | |
| 03083130310000 |
Nearby Schools
| NAME: | DISTRICT: | DISTANCE: | |
|---|---|---|---|
|
Grade School
J W Riley Elementary School |
21 | — | |
|
Middle School
Jack London Middle School |
21 | Not in DB | |
|
High School
Buffalo Grove High School |
214 | Not in DB | |
Property History
| DATE: | EVENT: | PRICE: | SOURCE: |
|---|---|---|---|
| 31 May, 2007 | Sold | $570,000 | MRED MLS |
| 28 Mar, 2007 | Under contract | $574,900 | MRED MLS |
| 16 Mar, 2007 | Listed for sale | $574,900 | MRED MLS |
| 9 Aug, 2019 | Sold | $475,000 | MRED MLS |
| 8 Jul, 2019 | Under contract | $499,900 | MRED MLS |
| 1 Jul, 2019 | Listed for sale | $499,900 | MRED MLS |
Room Specifics
Total Bedrooms: 5
Bedrooms Above Ground: 4
Bedrooms Below Ground: 1
Dimensions: —
Floor Type: Carpet
Dimensions: —
Floor Type: Carpet
Dimensions: —
Floor Type: Carpet
Dimensions: —
Floor Type: —
Full Bathrooms: 4
Bathroom Amenities: Separate Shower,Double Sink,Soaking Tub
Bathroom in Basement: 1
Rooms: Bonus Room,Utility Room-Lower Level,Bedroom 5,Foyer,Eating Area
Basement Description: Finished,Bathroom Rough-In
Other Specifics
| 2 | |
| Concrete Perimeter | |
| Concrete | |
| Patio, Porch, Storms/Screens | |
| Fenced Yard | |
| 82X129X49X61X77 | |
| Unfinished | |
| Full | |
| Hardwood Floors, Walk-In Closet(s) | |
| Range, Microwave, Dishwasher, Refrigerator, Washer, Dryer, Disposal, Stainless Steel Appliance(s) | |
| Not in DB | |
| Sidewalks, Street Lights, Street Paved | |
| — | |
| — | |
| — |
Tax History
| Year | Property Taxes |
|---|---|
| 2007 | $7,584 |
| 2019 | $12,816 |
Contact Agent
Nearby Similar Homes
Nearby Sold Comparables
Contact Agent
Listing Provided By
Baird & Warner







