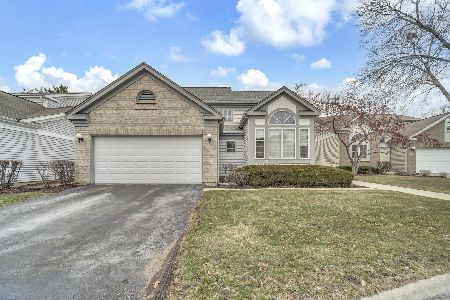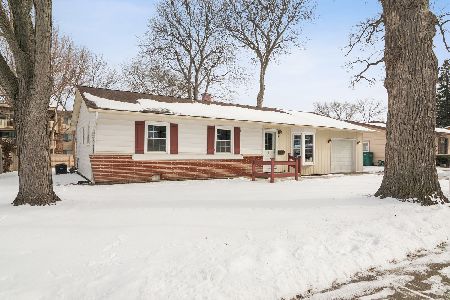306 Chateau Drive, Buffalo Grove, Illinois 60089
$402,500
|
Sold
|
|
| Status: | Closed |
| Sqft: | 0 |
| Cost/Sqft: | — |
| Beds: | 4 |
| Baths: | 3 |
| Year Built: | 1987 |
| Property Taxes: | $11,591 |
| Days On Market: | 4636 |
| Lot Size: | 0,21 |
Description
SPACIOUS*WELL MAINTAINED*FRESHLY PAINTED*NEW CARPETING*NEW FLOORING*HUGE FAMILY ROOM (24'X23') WITH FIREPLACE*SLIDING DOORS TO PATIO AND YARD*FORMAL LIVING ROOM & DINING ROOM*KITCHEN WITH EATING AREA*LARGE MASTER BEDROOM*WALK-IN CLOSET*MASTER BATH WITH DOUBLE VANITY,WHIRLPOOL,SEPARATE SHOWER*BASEMENT--FINISH YOUR WAY!*HOME WARRANTY INCLUDED*
Property Specifics
| Single Family | |
| — | |
| Colonial | |
| 1987 | |
| Full | |
| — | |
| No | |
| 0.21 |
| Lake | |
| Vintage | |
| 0 / Not Applicable | |
| None | |
| Lake Michigan | |
| Public Sewer | |
| 08375366 | |
| 15333120040000 |
Nearby Schools
| NAME: | DISTRICT: | DISTANCE: | |
|---|---|---|---|
|
Grade School
Ivy Hall Elementary School |
96 | — | |
|
Middle School
Twin Groves Middle School |
96 | Not in DB | |
|
High School
Adlai E Stevenson High School |
125 | Not in DB | |
Property History
| DATE: | EVENT: | PRICE: | SOURCE: |
|---|---|---|---|
| 19 Aug, 2013 | Sold | $402,500 | MRED MLS |
| 24 Jun, 2013 | Under contract | $425,000 | MRED MLS |
| 21 Jun, 2013 | Listed for sale | $425,000 | MRED MLS |
Room Specifics
Total Bedrooms: 4
Bedrooms Above Ground: 4
Bedrooms Below Ground: 0
Dimensions: —
Floor Type: Carpet
Dimensions: —
Floor Type: Carpet
Dimensions: —
Floor Type: Carpet
Full Bathrooms: 3
Bathroom Amenities: Whirlpool,Separate Shower,Double Sink
Bathroom in Basement: 0
Rooms: Foyer
Basement Description: Unfinished
Other Specifics
| 2 | |
| Concrete Perimeter | |
| Concrete | |
| Patio | |
| Cul-De-Sac | |
| 130X70 | |
| — | |
| Full | |
| — | |
| Range, Microwave, Dishwasher, Refrigerator, Washer, Dryer, Disposal | |
| Not in DB | |
| Sidewalks, Street Lights, Street Paved | |
| — | |
| — | |
| — |
Tax History
| Year | Property Taxes |
|---|---|
| 2013 | $11,591 |
Contact Agent
Nearby Similar Homes
Nearby Sold Comparables
Contact Agent
Listing Provided By
Coldwell Banker Residential Brokerage






