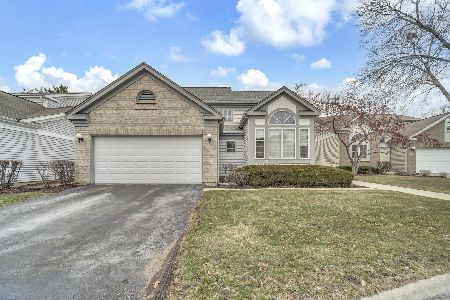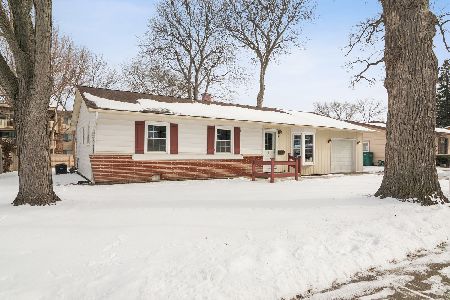304 Chateau Drive, Buffalo Grove, Illinois 60089
$415,000
|
Sold
|
|
| Status: | Closed |
| Sqft: | 3,250 |
| Cost/Sqft: | $135 |
| Beds: | 5 |
| Baths: | 4 |
| Year Built: | 1987 |
| Property Taxes: | $15,994 |
| Days On Market: | 2427 |
| Lot Size: | 0,29 |
Description
Gorgeous home w/ flex layout! Flowered, prof-designed landscaping greet you. Inviting foyer & large living room are perfect for gatherings. Dining room can seat up to 24! Combined bi-level kitchen & family room host generous eat-in, granite countertops, all SS apps, walk-in pantry, coffee bar, & wine fridge! The family room features gas start FP & bamboo flrs. 1st Fl inlaw suite, or 1st fl Master w/12' vaulted ceilings, XL bathroom w/ handicap-friendly shower and 2 walk-ins! Pergola-covered patio and large deck combined with a vast yard. 2nd floor features generously-sized master and ensuite bathroom featuring a deep tub, sep shower/toilet room and large walk-in closet w/ add'l clothes and linen closets. 3 more spacious bedrooms, and a large hall bath with dbl sinks, linen closet and sep tub/shower/toilet room. Basement family room w/ workshop/utility room, a storage closet. Fenced yard, storage shed keep pets, kids, and things safe and neat outside. Impeccably cared for this home.
Property Specifics
| Single Family | |
| — | |
| Colonial | |
| 1987 | |
| Full | |
| — | |
| No | |
| 0.29 |
| Lake | |
| — | |
| 0 / Not Applicable | |
| None | |
| Lake Michigan | |
| Public Sewer | |
| 10443663 | |
| 15333120050000 |
Nearby Schools
| NAME: | DISTRICT: | DISTANCE: | |
|---|---|---|---|
|
Grade School
Ivy Hall Elementary School |
96 | — | |
|
Middle School
Twin Groves Middle School |
96 | Not in DB | |
|
High School
Adlai E Stevenson High School |
125 | Not in DB | |
Property History
| DATE: | EVENT: | PRICE: | SOURCE: |
|---|---|---|---|
| 29 Aug, 2019 | Sold | $415,000 | MRED MLS |
| 25 Jul, 2019 | Under contract | $439,999 | MRED MLS |
| 9 Jul, 2019 | Listed for sale | $439,999 | MRED MLS |
Room Specifics
Total Bedrooms: 5
Bedrooms Above Ground: 5
Bedrooms Below Ground: 0
Dimensions: —
Floor Type: Carpet
Dimensions: —
Floor Type: Carpet
Dimensions: —
Floor Type: Carpet
Dimensions: —
Floor Type: —
Full Bathrooms: 4
Bathroom Amenities: Whirlpool,Separate Shower,Double Sink
Bathroom in Basement: 0
Rooms: Foyer,Eating Area,Recreation Room,Bedroom 5,Other Room,Walk In Closet,Deck
Basement Description: Finished
Other Specifics
| 2 | |
| Concrete Perimeter | |
| Concrete | |
| Deck, Patio | |
| Cul-De-Sac,Fenced Yard | |
| 22X32X130X130X158 | |
| Unfinished | |
| Full | |
| Wood Laminate Floors, First Floor Bedroom, First Floor Laundry, First Floor Full Bath, Built-in Features, Walk-In Closet(s) | |
| Range, Microwave, Dishwasher, Refrigerator, Washer, Dryer | |
| Not in DB | |
| Sidewalks, Street Lights, Street Paved | |
| — | |
| — | |
| Wood Burning, Attached Fireplace Doors/Screen |
Tax History
| Year | Property Taxes |
|---|---|
| 2019 | $15,994 |
Contact Agent
Nearby Similar Homes
Nearby Sold Comparables
Contact Agent
Listing Provided By
Keller Williams Success Realty






