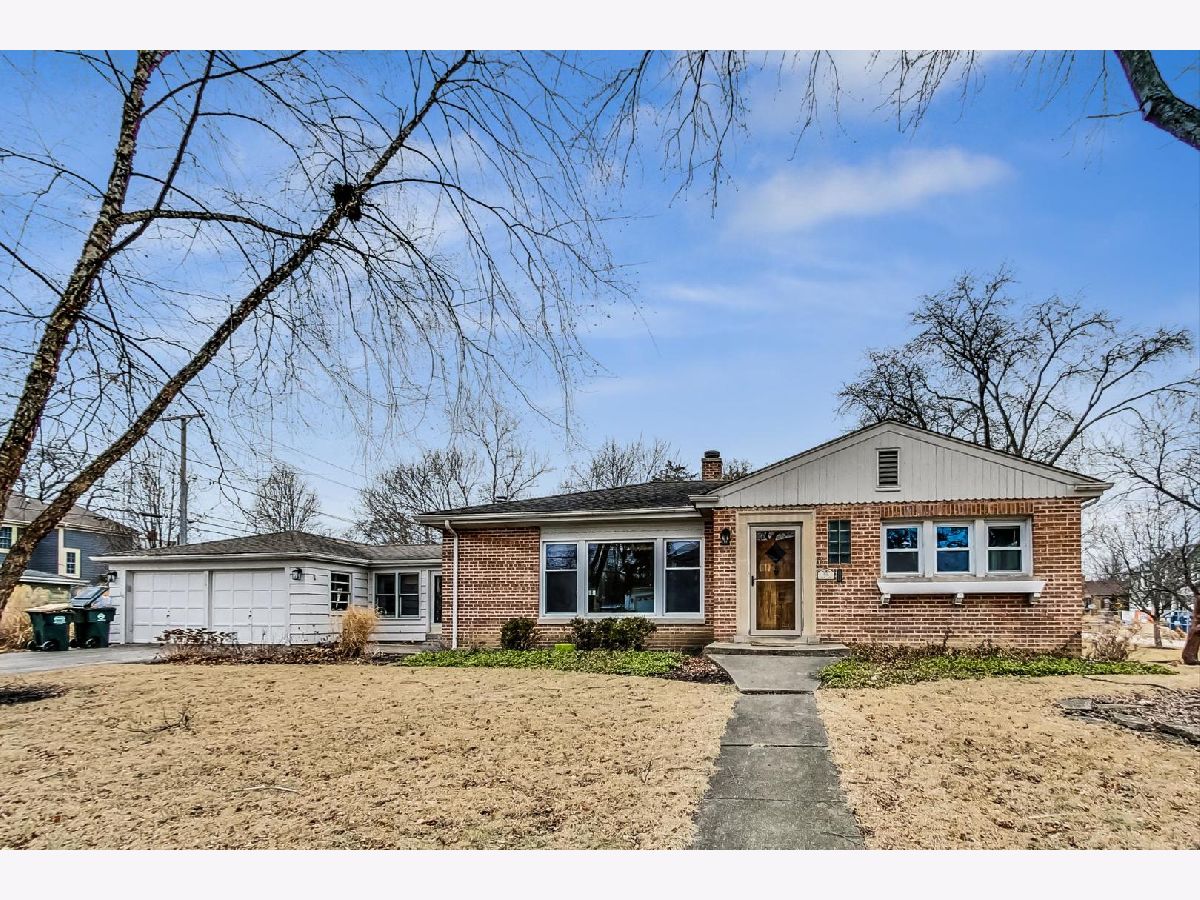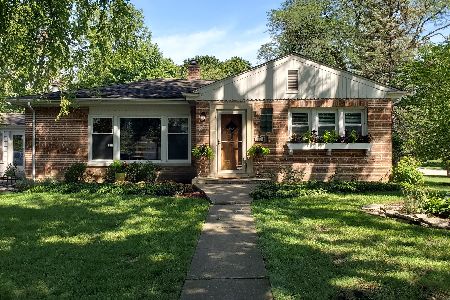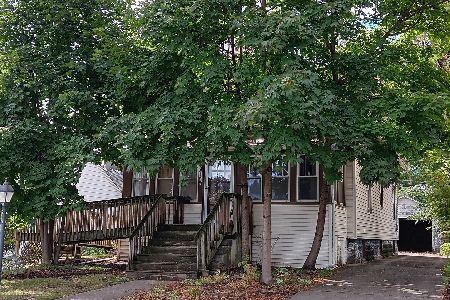306 Elm Street, Arlington Heights, Illinois 60004
$417,900
|
Sold
|
|
| Status: | Closed |
| Sqft: | 1,160 |
| Cost/Sqft: | $323 |
| Beds: | 2 |
| Baths: | 1 |
| Year Built: | 1948 |
| Property Taxes: | $8,803 |
| Days On Market: | 325 |
| Lot Size: | 0,22 |
Description
Centered in the heart of Arlington Heights Historic District sits this darling Ranch Home! Lot measures 75 x 125 making it ideal for an addition if you were looking to customize your home in a great location! Home features 2 bedrooms, 1 full bathroom, large living/dining room combo that is filled with bright, natural light. Rich hardwood floors in much of home with easy care ceramic tile in family room and kitchen! Full unfinished basement. A Deep 2 Car Garage perfect for storage. UPDATES: Dishwasher & Microwave in 2024, Newer Refrigerator in Nov 2024, Painted Basement Floor, Water Heater in 2019, New garage door openers! Very close to the vibrant downtown Arlington Heights with amazing Dining, Entertainment, Shopping, Metra Commuter Train and award winning Library! Home is served by Olive Elementary, Thomas Middle and John Hersey High Schools! Survey in Add'l Doc.
Property Specifics
| Single Family | |
| — | |
| — | |
| 1948 | |
| — | |
| RANCH | |
| No | |
| 0.22 |
| Cook | |
| — | |
| 0 / Not Applicable | |
| — | |
| — | |
| — | |
| 12290456 | |
| 03302100210000 |
Nearby Schools
| NAME: | DISTRICT: | DISTANCE: | |
|---|---|---|---|
|
Grade School
Olive-mary Stitt School |
25 | — | |
|
Middle School
Thomas Middle School |
25 | Not in DB | |
|
High School
John Hersey High School |
214 | Not in DB | |
Property History
| DATE: | EVENT: | PRICE: | SOURCE: |
|---|---|---|---|
| 21 Mar, 2016 | Sold | $275,000 | MRED MLS |
| 16 Jan, 2016 | Under contract | $289,900 | MRED MLS |
| — | Last price change | $299,900 | MRED MLS |
| 18 Oct, 2015 | Listed for sale | $325,000 | MRED MLS |
| 12 Jul, 2018 | Under contract | $0 | MRED MLS |
| 16 May, 2018 | Listed for sale | $0 | MRED MLS |
| 6 Oct, 2021 | Sold | $310,306 | MRED MLS |
| 20 Sep, 2021 | Under contract | $335,000 | MRED MLS |
| — | Last price change | $342,900 | MRED MLS |
| 26 Aug, 2021 | Listed for sale | $342,900 | MRED MLS |
| 24 Mar, 2025 | Sold | $417,900 | MRED MLS |
| 11 Mar, 2025 | Under contract | $375,000 | MRED MLS |
| 5 Mar, 2025 | Listed for sale | $375,000 | MRED MLS |













Room Specifics
Total Bedrooms: 2
Bedrooms Above Ground: 2
Bedrooms Below Ground: 0
Dimensions: —
Floor Type: —
Full Bathrooms: 1
Bathroom Amenities: —
Bathroom in Basement: 0
Rooms: —
Basement Description: Unfinished
Other Specifics
| 2 | |
| — | |
| Asphalt | |
| — | |
| — | |
| 75X125 | |
| — | |
| — | |
| — | |
| — | |
| Not in DB | |
| — | |
| — | |
| — | |
| — |
Tax History
| Year | Property Taxes |
|---|---|
| 2016 | $5,629 |
| 2021 | $8,272 |
| 2025 | $8,803 |
Contact Agent
Nearby Similar Homes
Nearby Sold Comparables
Contact Agent
Listing Provided By
@properties Christie's International Real Estate











