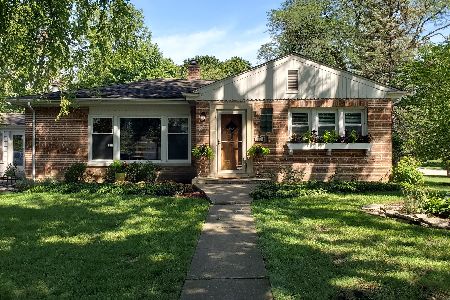832 Chestnut Avenue, Arlington Heights, Illinois 60005
$790,000
|
Sold
|
|
| Status: | Closed |
| Sqft: | 2,889 |
| Cost/Sqft: | $280 |
| Beds: | 4 |
| Baths: | 3 |
| Year Built: | 2018 |
| Property Taxes: | $0 |
| Days On Market: | 2616 |
| Lot Size: | 0,00 |
Description
NEW CONSTRUCTION FOR DECEMBER MOVE-IN! Stunning custom home in the heart of Arlington Heights and highly desirable school district-finally you can enjoy the comfort of a spacious luxury home AND an exciting location that offers plenty of entertainment. Highly appointed home with 4 beds, 3.5 baths, and 2-car garage near Arlington Racecourse, convenient to the expressway, and just minutes to downtown, train, school, restaurants, shopping, pool, and parks! Gourmet island kitchen would mesmerize even a professional chef with its breakfast bar, under-cabinet lighting, backsplash, walk-in pantry, and many stainless steel appliances: French door fridge + freezer, oven, cooktop, exhaust hood, microwave, dishwasher, sink + pull-down sprayer, and disposal. Bountiful upgrades include granite + quartz countertops, hardwood flooring, ceramic in laundry + baths, limestone-face fireplace, recessed can lighting, oversized trim, crown molding, and more. Similar home pictured.
Property Specifics
| Single Family | |
| — | |
| — | |
| 2018 | |
| Full | |
| SAYBROOK | |
| No | |
| — |
| Cook | |
| — | |
| 0 / Not Applicable | |
| None | |
| Public | |
| Public Sewer | |
| 10143715 | |
| 03302180500000 |
Nearby Schools
| NAME: | DISTRICT: | DISTANCE: | |
|---|---|---|---|
|
Grade School
Olive-mary Stitt School |
25 | — | |
|
Middle School
Thomas Middle School |
25 | Not in DB | |
|
High School
John Hersey High School |
214 | Not in DB | |
Property History
| DATE: | EVENT: | PRICE: | SOURCE: |
|---|---|---|---|
| 28 Jan, 2019 | Sold | $790,000 | MRED MLS |
| 3 Dec, 2018 | Under contract | $809,900 | MRED MLS |
| 26 Nov, 2018 | Listed for sale | $809,900 | MRED MLS |
Room Specifics
Total Bedrooms: 4
Bedrooms Above Ground: 4
Bedrooms Below Ground: 0
Dimensions: —
Floor Type: Carpet
Dimensions: —
Floor Type: Carpet
Dimensions: —
Floor Type: Carpet
Full Bathrooms: 3
Bathroom Amenities: Separate Shower,Soaking Tub
Bathroom in Basement: 0
Rooms: Den,Mud Room,Breakfast Room
Basement Description: Unfinished,Bathroom Rough-In
Other Specifics
| 2 | |
| Concrete Perimeter | |
| Asphalt | |
| Porch | |
| — | |
| 52 X 132 | |
| — | |
| Full | |
| Hardwood Floors, Second Floor Laundry | |
| Range, Microwave, Dishwasher, Refrigerator, Disposal, Stainless Steel Appliance(s), Wine Refrigerator, Cooktop, Range Hood | |
| Not in DB | |
| Sidewalks, Street Lights, Street Paved | |
| — | |
| — | |
| Gas Log, Gas Starter |
Tax History
| Year | Property Taxes |
|---|
Contact Agent
Nearby Similar Homes
Nearby Sold Comparables
Contact Agent
Listing Provided By
Chris Naatz











