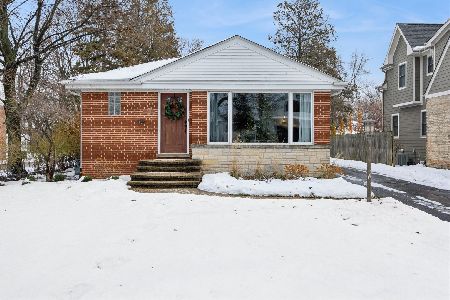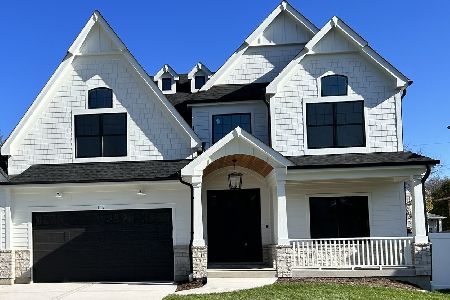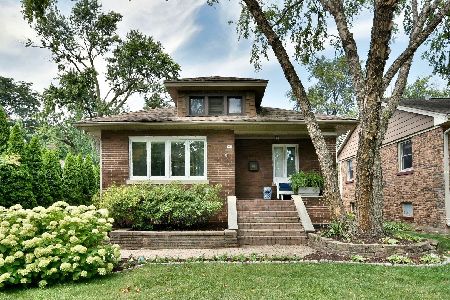306 Geneva Avenue, Elmhurst, Illinois 60126
$485,000
|
Sold
|
|
| Status: | Closed |
| Sqft: | 1,670 |
| Cost/Sqft: | $299 |
| Beds: | 3 |
| Baths: | 2 |
| Year Built: | 1924 |
| Property Taxes: | $7,054 |
| Days On Market: | 3592 |
| Lot Size: | 0,24 |
Description
Be prepared to be "Wowed"! This vintage brick charmer has so much traditional character, yet many of the modern conveniences your fussiest buyers will want. New hardwood floors and windows. Enjoy cooking and entertaining in the gourmet kitchen with high ceilings, skylights and walk-in pantry. 1st floor master with built-ins and large en suite. Custom woodwork and solid core doors make this home design showcase worthy. Brick exterior for maintenance free living. The basement has an extra 500+ sq. ft. finished living space plus unfinished side for tons of storage and laundry. Central vac on main level and basement. Home is located on a quiet dead end street. So many upgrades and custom touches make this home a one-of-a-kind special place to call home. Extra deep lot and newer oversized 2.5 car garage. House appraised at $510,000. Close to expressways, pool, parks and town. Perfection!
Property Specifics
| Single Family | |
| — | |
| Bungalow | |
| 1924 | |
| Full | |
| — | |
| No | |
| 0.24 |
| Du Page | |
| — | |
| 0 / Not Applicable | |
| None | |
| Lake Michigan,Public | |
| Public Sewer | |
| 09170292 | |
| 0601202020 |
Nearby Schools
| NAME: | DISTRICT: | DISTANCE: | |
|---|---|---|---|
|
Grade School
Field Elementary School |
205 | — | |
|
Middle School
Sandburg Middle School |
205 | Not in DB | |
|
High School
York Community High School |
205 | Not in DB | |
Property History
| DATE: | EVENT: | PRICE: | SOURCE: |
|---|---|---|---|
| 12 Aug, 2016 | Sold | $485,000 | MRED MLS |
| 27 Jun, 2016 | Under contract | $499,900 | MRED MLS |
| — | Last price change | $545,000 | MRED MLS |
| 18 Mar, 2016 | Listed for sale | $545,000 | MRED MLS |
| 25 Feb, 2025 | Sold | $675,000 | MRED MLS |
| 28 Jan, 2025 | Under contract | $685,000 | MRED MLS |
| 26 Jan, 2025 | Listed for sale | $685,000 | MRED MLS |
Room Specifics
Total Bedrooms: 3
Bedrooms Above Ground: 3
Bedrooms Below Ground: 0
Dimensions: —
Floor Type: Hardwood
Dimensions: —
Floor Type: Hardwood
Full Bathrooms: 2
Bathroom Amenities: Separate Shower,Double Sink
Bathroom in Basement: 0
Rooms: Mud Room,Recreation Room,Utility Room-Lower Level,Other Room
Basement Description: Finished
Other Specifics
| 2.5 | |
| Concrete Perimeter | |
| Asphalt,Side Drive | |
| Patio, Storms/Screens | |
| — | |
| 50X205 | |
| — | |
| Full | |
| Vaulted/Cathedral Ceilings, Skylight(s), Hardwood Floors, First Floor Bedroom, First Floor Full Bath | |
| Double Oven, Range, Microwave, Dishwasher, Refrigerator, Stainless Steel Appliance(s) | |
| Not in DB | |
| Pool, Tennis Courts, Sidewalks, Street Lights, Street Paved | |
| — | |
| — | |
| Gas Log, Gas Starter |
Tax History
| Year | Property Taxes |
|---|---|
| 2016 | $7,054 |
| 2025 | $8,521 |
Contact Agent
Nearby Similar Homes
Nearby Sold Comparables
Contact Agent
Listing Provided By
Keller Williams Premiere Properties










