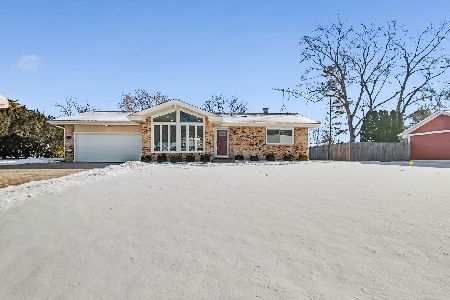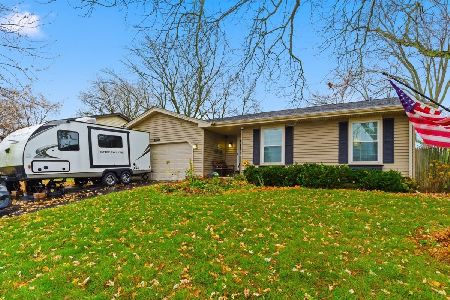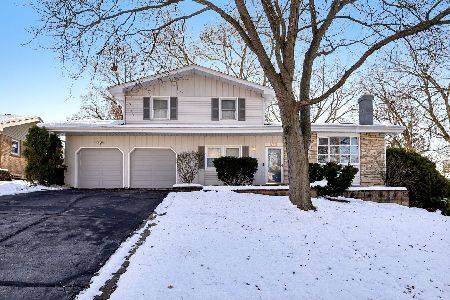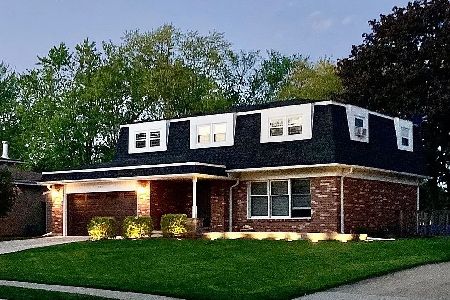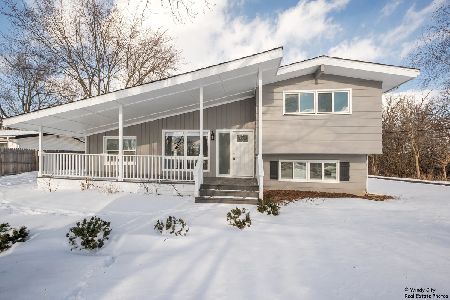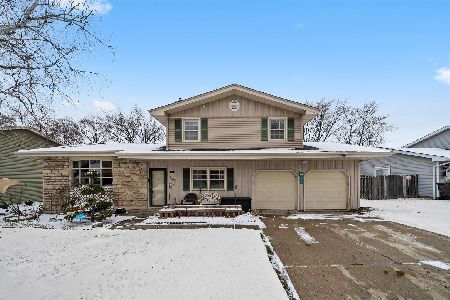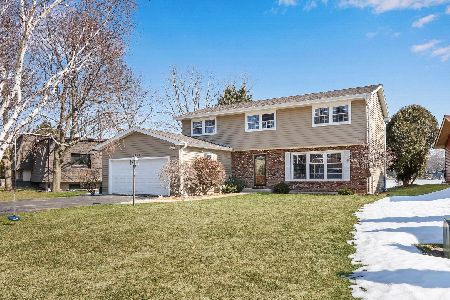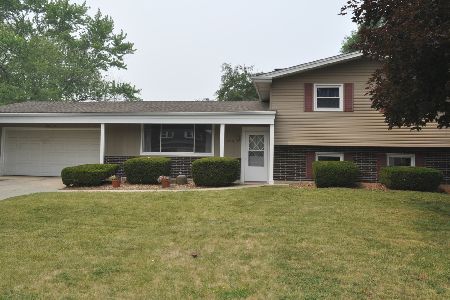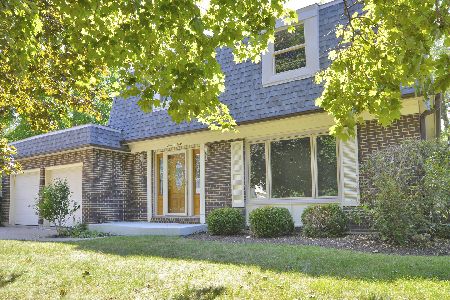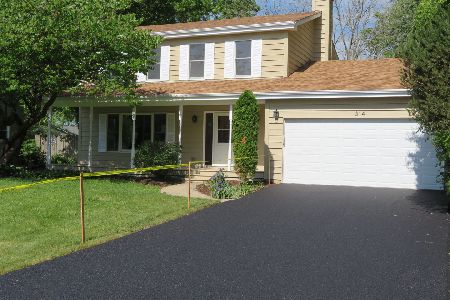317 High Point Drive, Lindenhurst, Illinois 60046
$252,000
|
Sold
|
|
| Status: | Closed |
| Sqft: | 2,166 |
| Cost/Sqft: | $124 |
| Beds: | 4 |
| Baths: | 4 |
| Year Built: | 1974 |
| Property Taxes: | $9,065 |
| Days On Market: | 4612 |
| Lot Size: | 0,23 |
Description
Fabulous waterfront property! Enjoy views of Lake Linden from the oversized brick paver patio complete with wet bar,sand beach & pier. Perfect for entertaining living room open to dining room. KIT w/SS APPS & eating area. FR w/dramatic brick fireplace & slider leading to patio. Master w/large WIC & updated bathroom. ADD bedrooms w/hardwood flooring. Finished basement w/full bath, wet bar & laundry.
Property Specifics
| Single Family | |
| — | |
| Colonial | |
| 1974 | |
| Full | |
| — | |
| Yes | |
| 0.23 |
| Lake | |
| Waterford Woods | |
| 0 / Not Applicable | |
| None | |
| Public | |
| Public Sewer | |
| 08367253 | |
| 02354010220000 |
Nearby Schools
| NAME: | DISTRICT: | DISTANCE: | |
|---|---|---|---|
|
Grade School
Oakland Elementary School |
34 | — | |
|
Middle School
Antioch Upper Grade School |
34 | Not in DB | |
|
High School
Lakes Community High School |
117 | Not in DB | |
Property History
| DATE: | EVENT: | PRICE: | SOURCE: |
|---|---|---|---|
| 4 Oct, 2013 | Sold | $252,000 | MRED MLS |
| 9 Sep, 2013 | Under contract | $269,000 | MRED MLS |
| 12 Jun, 2013 | Listed for sale | $269,000 | MRED MLS |
Room Specifics
Total Bedrooms: 4
Bedrooms Above Ground: 4
Bedrooms Below Ground: 0
Dimensions: —
Floor Type: Hardwood
Dimensions: —
Floor Type: Hardwood
Dimensions: —
Floor Type: Hardwood
Full Bathrooms: 4
Bathroom Amenities: Separate Shower
Bathroom in Basement: 1
Rooms: Recreation Room
Basement Description: Finished,Crawl
Other Specifics
| 2 | |
| Concrete Perimeter | |
| Concrete | |
| Brick Paver Patio | |
| Lake Front,Water Rights,Water View | |
| 85X149X48X151 | |
| — | |
| Full | |
| Bar-Wet, Hardwood Floors | |
| Range, Microwave, Dishwasher, Refrigerator | |
| Not in DB | |
| Water Rights, Sidewalks, Street Paved | |
| — | |
| — | |
| Wood Burning, Gas Log |
Tax History
| Year | Property Taxes |
|---|---|
| 2013 | $9,065 |
Contact Agent
Nearby Similar Homes
Nearby Sold Comparables
Contact Agent
Listing Provided By
RE/MAX Suburban

