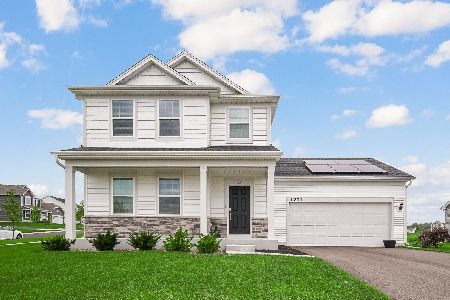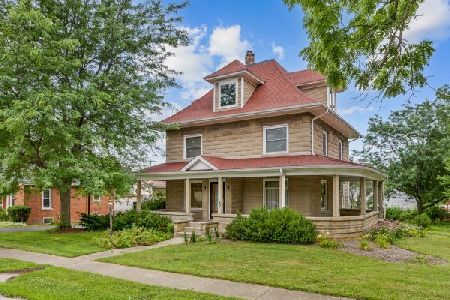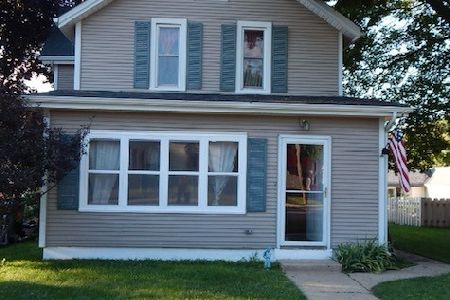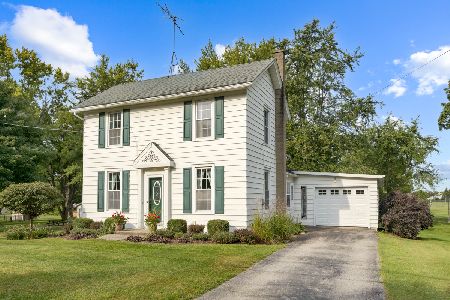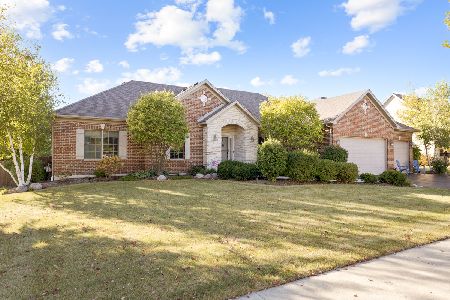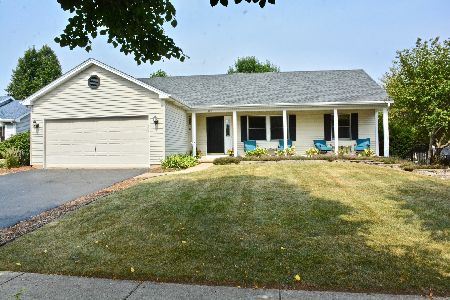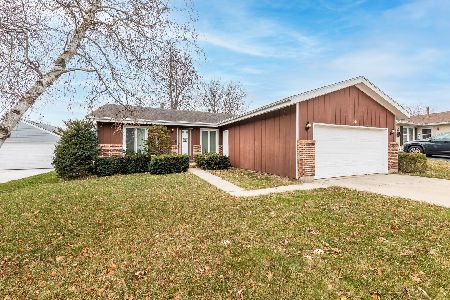306 Jake Lane, Hampshire, Illinois 60140
$285,000
|
Sold
|
|
| Status: | Closed |
| Sqft: | 1,486 |
| Cost/Sqft: | $185 |
| Beds: | 3 |
| Baths: | 3 |
| Year Built: | 1996 |
| Property Taxes: | $6,538 |
| Days On Market: | 1699 |
| Lot Size: | 0,00 |
Description
This is the perfect family home. With three bedrooms on the main floor, one in the basement, and the master bedroom on the other side of the house, this home provides ample living space for the entire family. There's a 2-car garage with a 3rd space on the side, a huge basement with tons of extra living space and storage, and the backyard has a large deck and spacious fenced yard for entertaining or playing. Not only is it practical but there are some quality features as well: Hardwood floors | Vaulted ceiling | THREE full bathrooms | Large master w/en suite | Eat-in kitchen | SS appliances | 1st-floor laundry | NEW paint | NEW carpet | NEW washer & dryer (2016) | and much more. Not only is this neighborhood quiet and family-friendly but you are just minutes from I90, RT20, RT72, schools, parks, and downtown Hampshire.
Property Specifics
| Single Family | |
| — | |
| Ranch | |
| 1996 | |
| Full,English | |
| — | |
| No | |
| — |
| Kane | |
| Old Mill Manor | |
| — / Not Applicable | |
| None | |
| Public | |
| Public Sewer | |
| 11028420 | |
| 0127131021 |
Nearby Schools
| NAME: | DISTRICT: | DISTANCE: | |
|---|---|---|---|
|
Grade School
Hampshire Elementary School |
300 | — | |
|
Middle School
Hampshire Middle School |
300 | Not in DB | |
|
High School
Hampshire High School |
300 | Not in DB | |
Property History
| DATE: | EVENT: | PRICE: | SOURCE: |
|---|---|---|---|
| 14 Nov, 2014 | Sold | $212,500 | MRED MLS |
| 17 Oct, 2014 | Under contract | $217,900 | MRED MLS |
| 8 Oct, 2014 | Listed for sale | $217,900 | MRED MLS |
| 4 May, 2021 | Sold | $285,000 | MRED MLS |
| 25 Mar, 2021 | Under contract | $275,000 | MRED MLS |
| 21 Mar, 2021 | Listed for sale | $275,000 | MRED MLS |
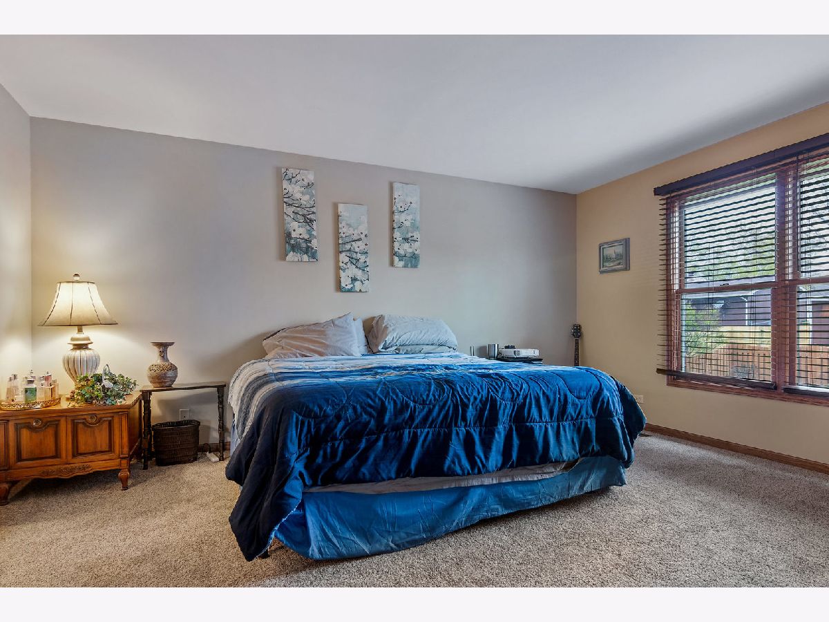

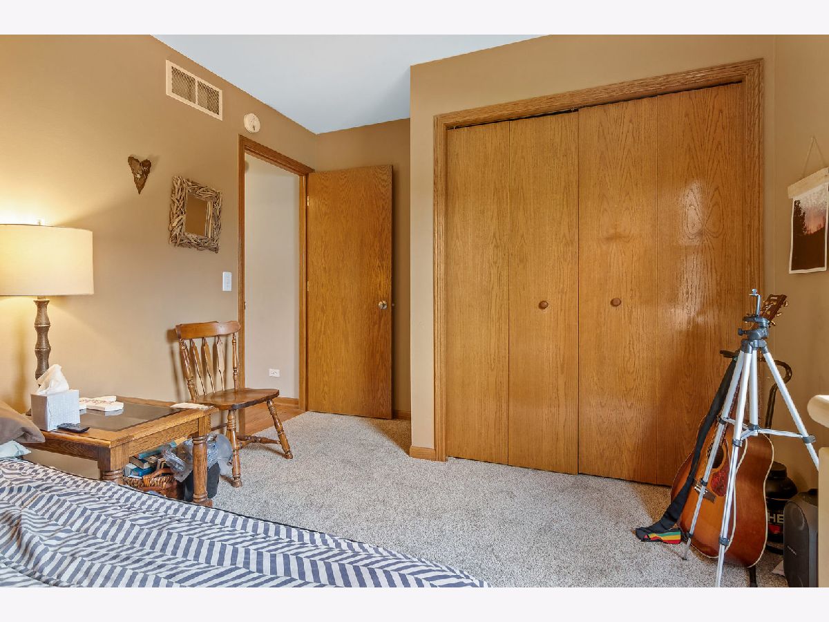

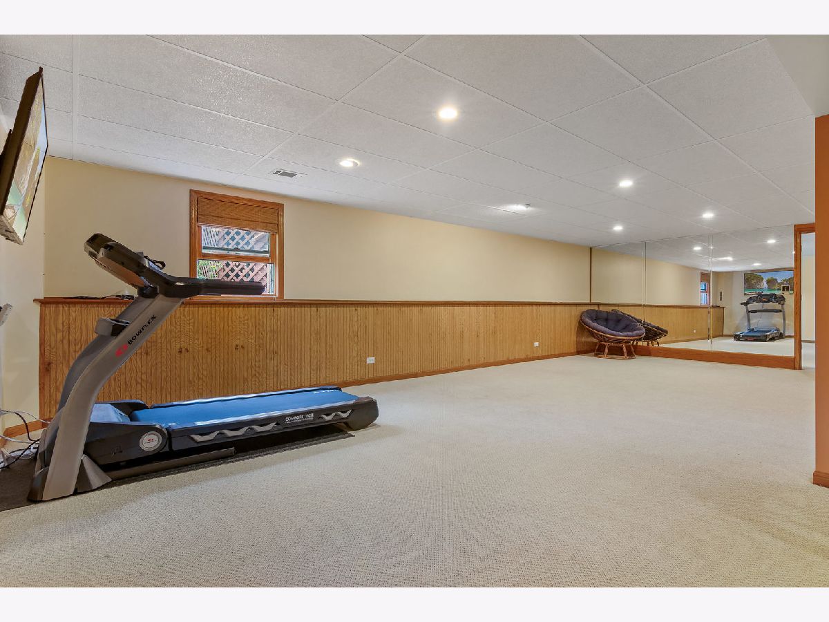


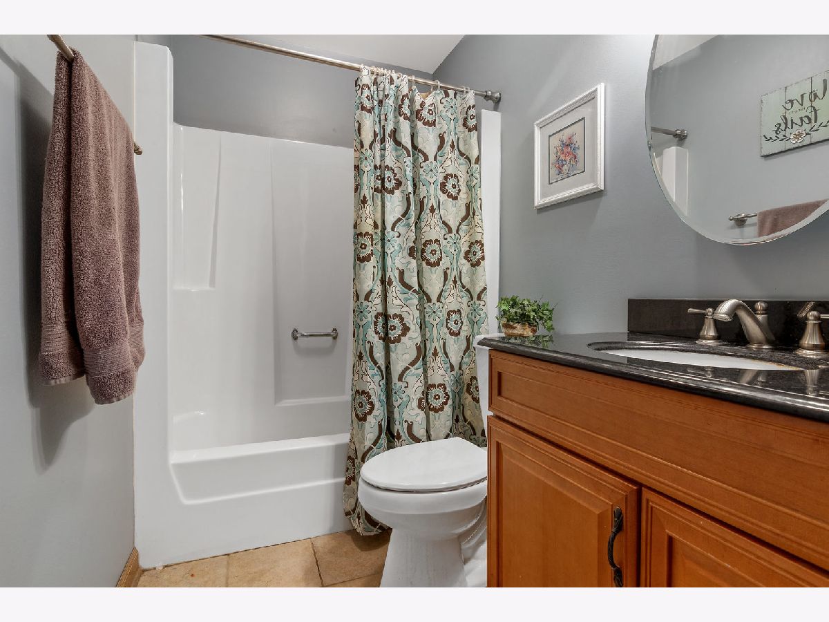


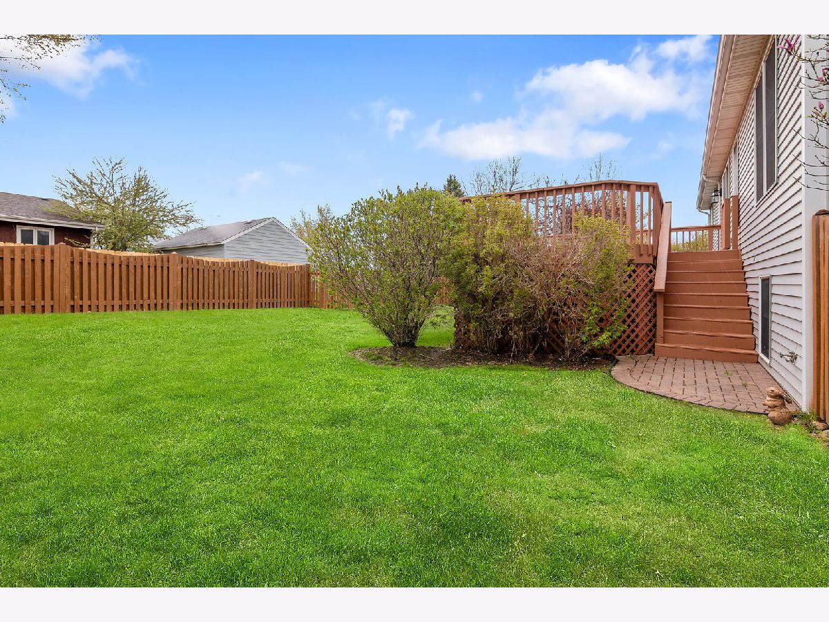
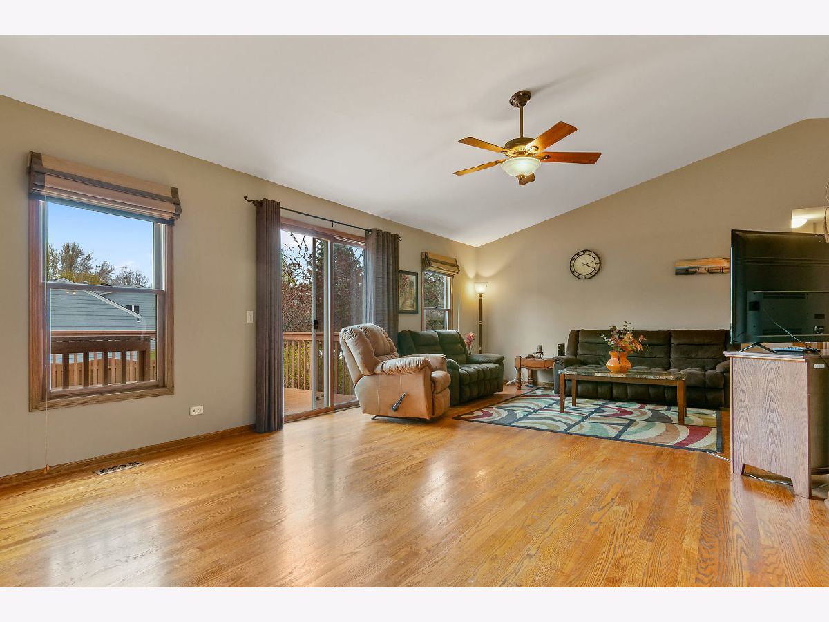
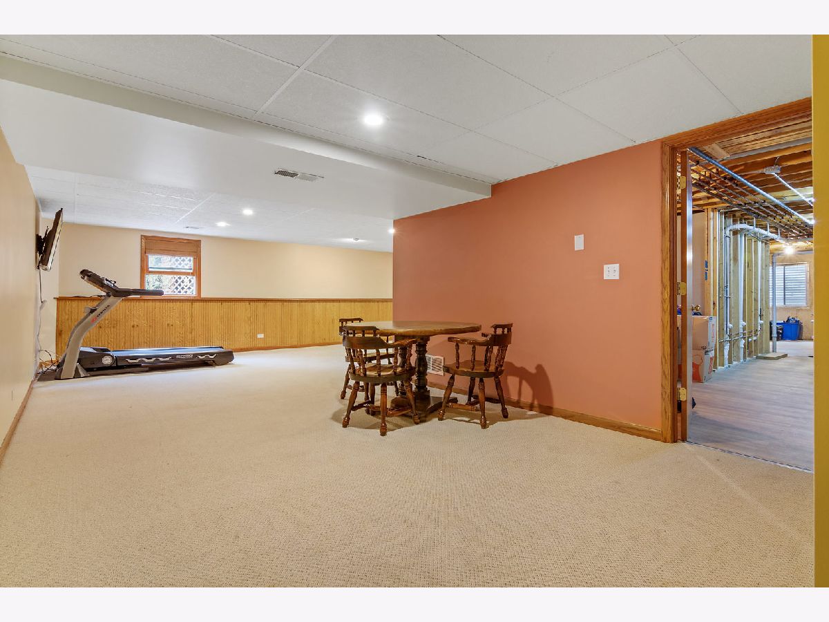




















Room Specifics
Total Bedrooms: 4
Bedrooms Above Ground: 3
Bedrooms Below Ground: 1
Dimensions: —
Floor Type: Carpet
Dimensions: —
Floor Type: Carpet
Dimensions: —
Floor Type: Carpet
Full Bathrooms: 3
Bathroom Amenities: Whirlpool,Separate Shower
Bathroom in Basement: 1
Rooms: No additional rooms
Basement Description: Partially Finished
Other Specifics
| 2 | |
| Concrete Perimeter | |
| Asphalt | |
| Deck, Porch, Storms/Screens | |
| Fenced Yard | |
| 10000 | |
| — | |
| Full | |
| Vaulted/Cathedral Ceilings, Hardwood Floors, First Floor Laundry | |
| Range, Microwave, Dishwasher, Refrigerator, Washer, Dryer, Disposal, Stainless Steel Appliance(s) | |
| Not in DB | |
| Curbs, Sidewalks, Street Lights, Street Paved | |
| — | |
| — | |
| — |
Tax History
| Year | Property Taxes |
|---|---|
| 2014 | $5,883 |
| 2021 | $6,538 |
Contact Agent
Nearby Similar Homes
Nearby Sold Comparables
Contact Agent
Listing Provided By
Stoll Real Estate

