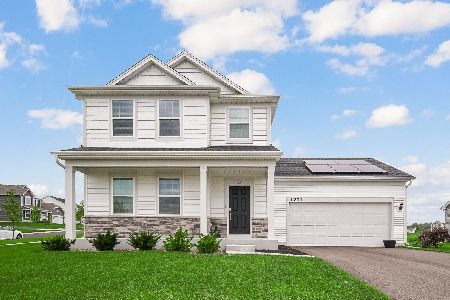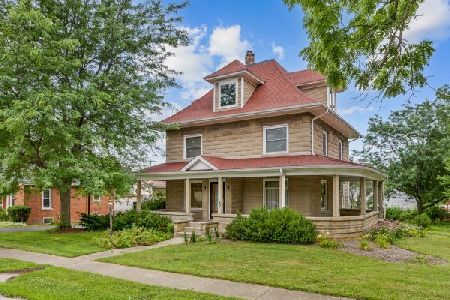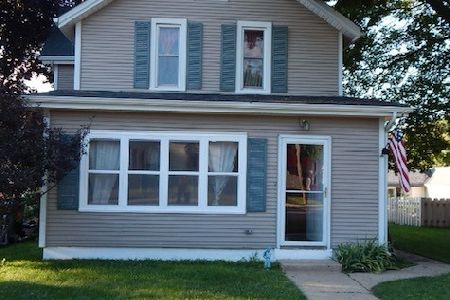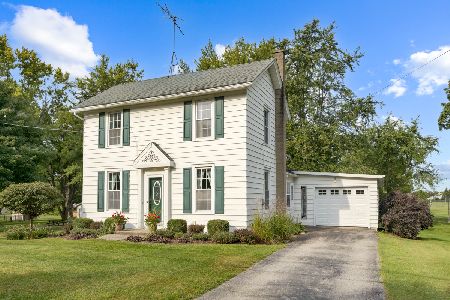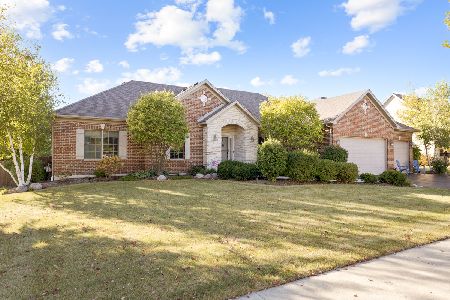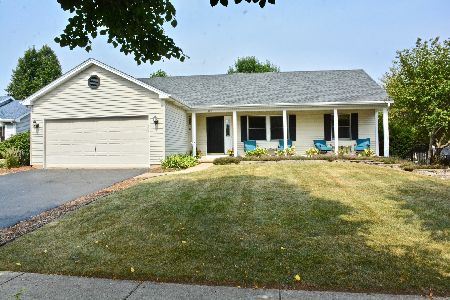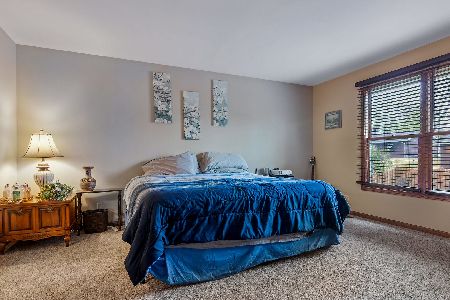308 Jake Lane, Hampshire, Illinois 60140
$319,900
|
Sold
|
|
| Status: | Closed |
| Sqft: | 1,800 |
| Cost/Sqft: | $178 |
| Beds: | 3 |
| Baths: | 3 |
| Year Built: | 1997 |
| Property Taxes: | $7,273 |
| Days On Market: | 383 |
| Lot Size: | 0,00 |
Description
This charming ranch features 4 bedrooms and 3 bathrooms, highlighted by beautiful hardwood floors and a cozy fireplace. The finished basement offers additional living space, while an extra room serves as a perfect office or exercise area. Enjoy outdoor living on the deck in your private, fenced backyard, and stay comfortable year-round with a new HVAC system. Located in a desirable neighborhood close to parks and schools, this home is a must-see!
Property Specifics
| Single Family | |
| — | |
| — | |
| 1997 | |
| — | |
| — | |
| No | |
| — |
| Kane | |
| — | |
| — / Not Applicable | |
| — | |
| — | |
| — | |
| 12197761 | |
| 0127131022 |
Nearby Schools
| NAME: | DISTRICT: | DISTANCE: | |
|---|---|---|---|
|
Grade School
Hampshire Elementary School |
300 | — | |
|
Middle School
Hampshire Middle School |
300 | Not in DB | |
|
High School
Hampshire High School |
300 | Not in DB | |
Property History
| DATE: | EVENT: | PRICE: | SOURCE: |
|---|---|---|---|
| 8 Nov, 2021 | Sold | $303,000 | MRED MLS |
| 3 Oct, 2021 | Under contract | $309,900 | MRED MLS |
| 23 Sep, 2021 | Listed for sale | $309,900 | MRED MLS |
| 11 Dec, 2024 | Sold | $319,900 | MRED MLS |
| 15 Nov, 2024 | Under contract | $319,900 | MRED MLS |
| 26 Oct, 2024 | Listed for sale | $319,900 | MRED MLS |
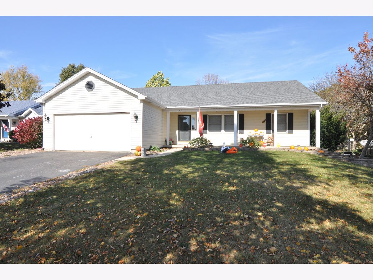
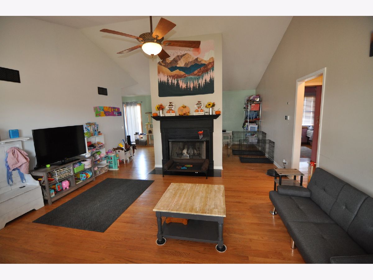
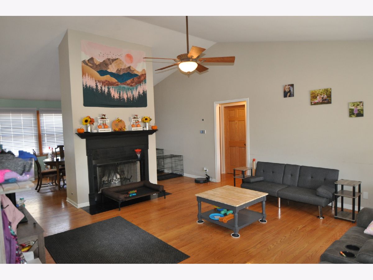
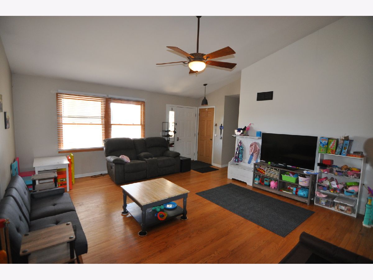
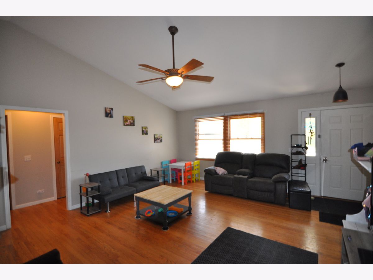
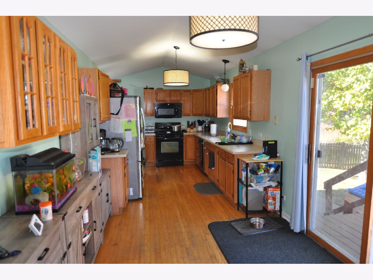
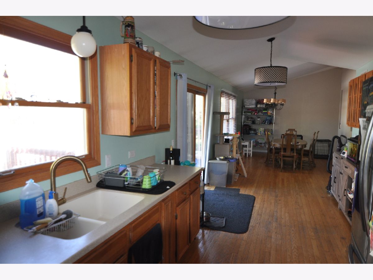
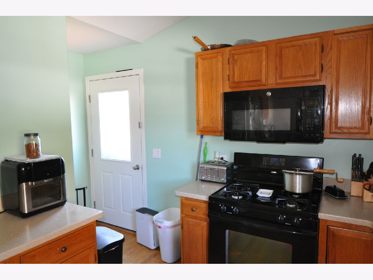
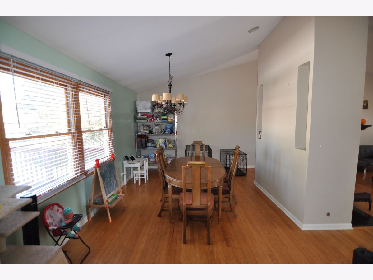
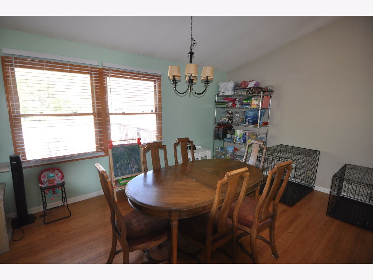
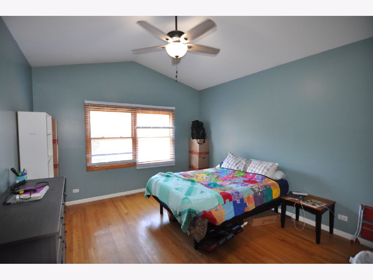
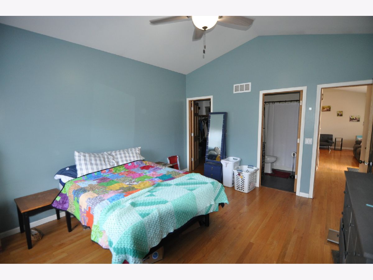
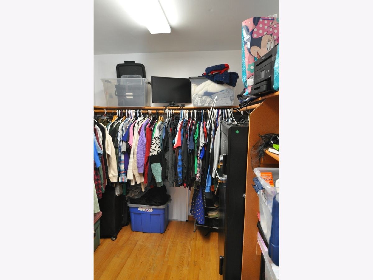
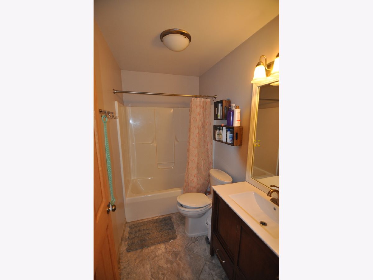
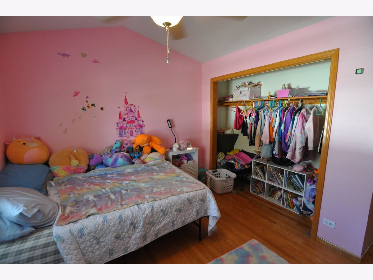
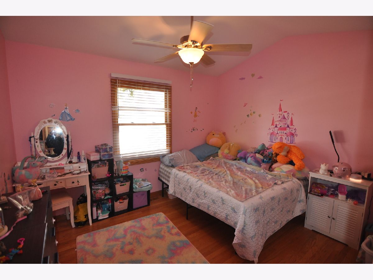
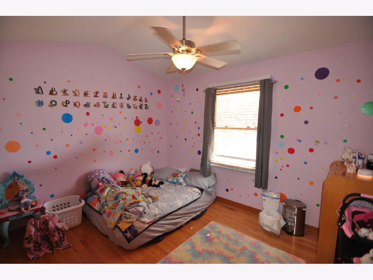
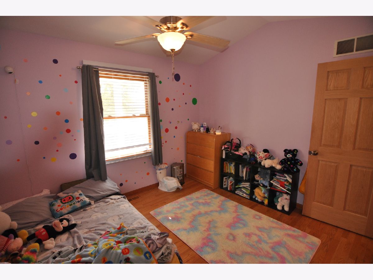
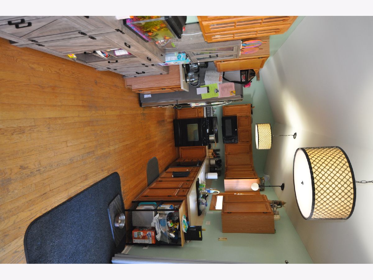
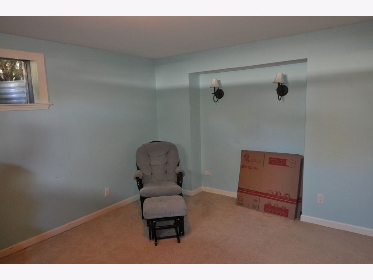
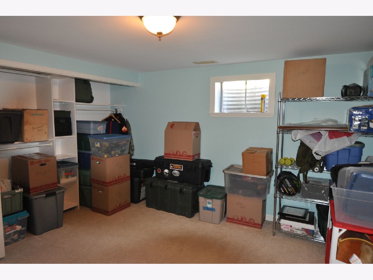
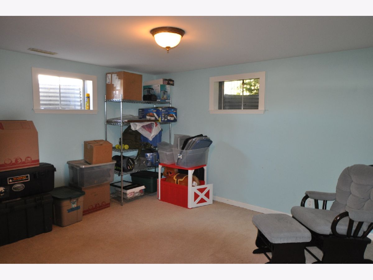
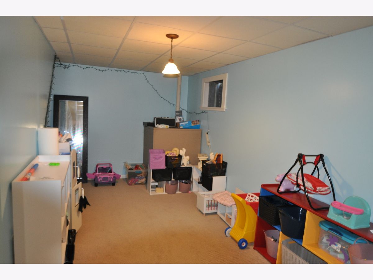
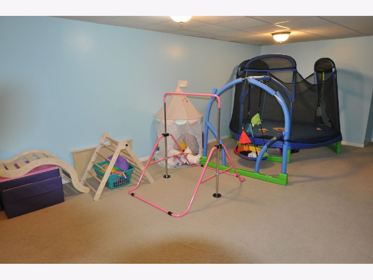
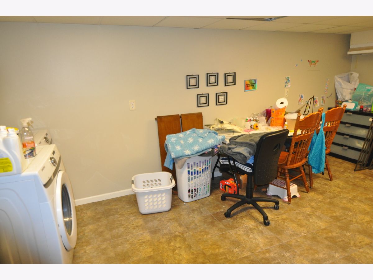
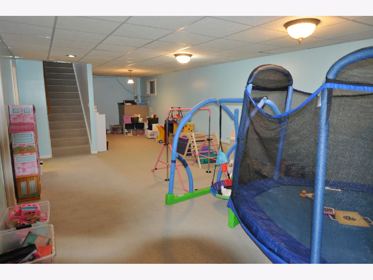
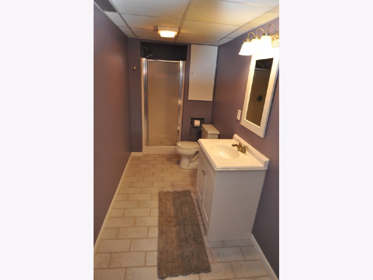
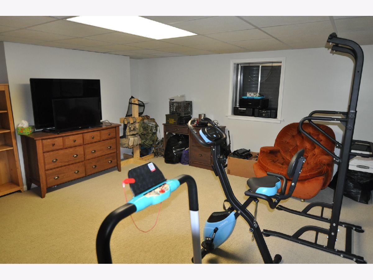
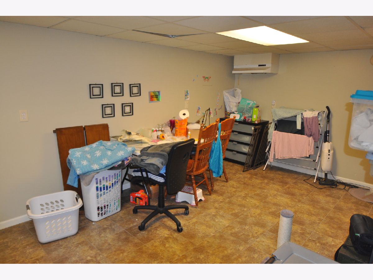
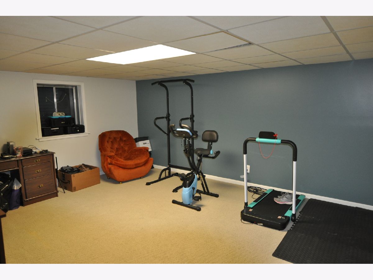
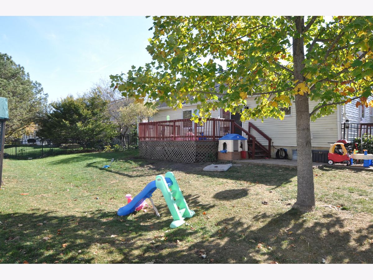
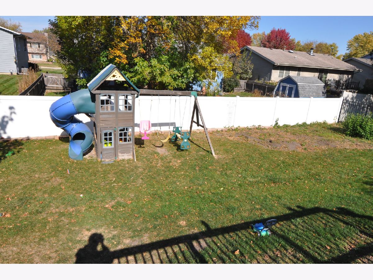
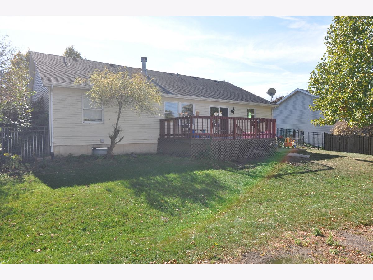
Room Specifics
Total Bedrooms: 4
Bedrooms Above Ground: 3
Bedrooms Below Ground: 1
Dimensions: —
Floor Type: —
Dimensions: —
Floor Type: —
Dimensions: —
Floor Type: —
Full Bathrooms: 3
Bathroom Amenities: —
Bathroom in Basement: 1
Rooms: —
Basement Description: Finished
Other Specifics
| 2 | |
| — | |
| Asphalt | |
| — | |
| — | |
| 80.7X126.5X81X126.9 | |
| — | |
| — | |
| — | |
| — | |
| Not in DB | |
| — | |
| — | |
| — | |
| — |
Tax History
| Year | Property Taxes |
|---|---|
| 2021 | $6,334 |
| 2024 | $7,273 |
Contact Agent
Nearby Similar Homes
Contact Agent
Listing Provided By
RE/MAX Connections II

