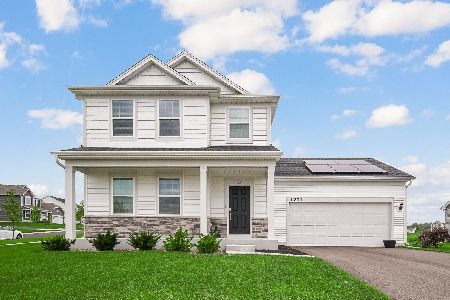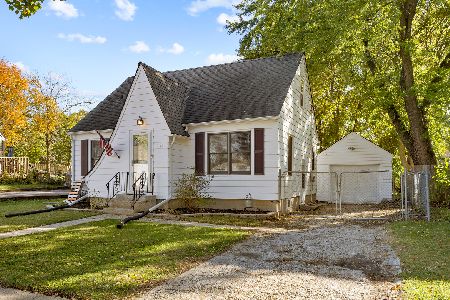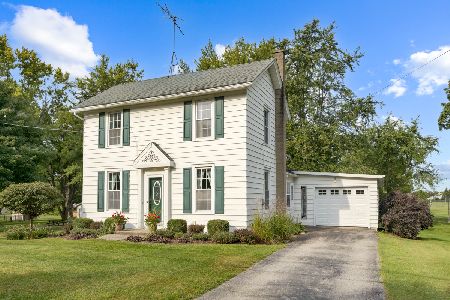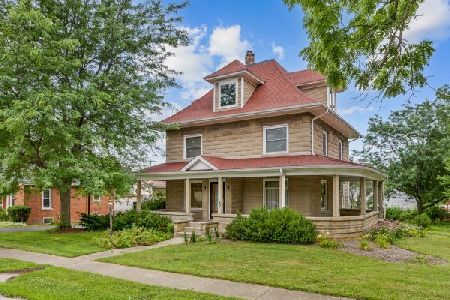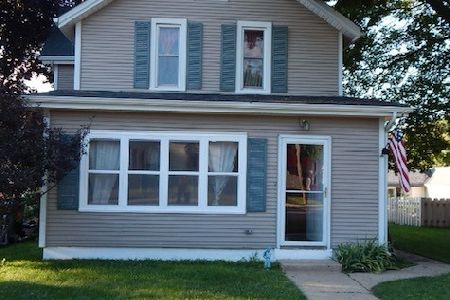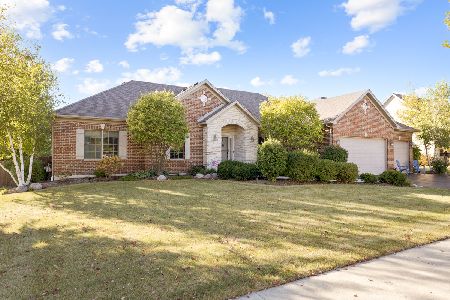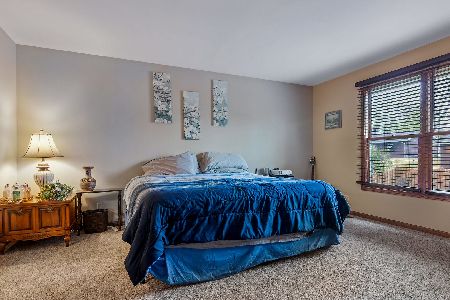305 Jake Lane, Hampshire, Illinois 60140
$270,000
|
Sold
|
|
| Status: | Closed |
| Sqft: | 1,604 |
| Cost/Sqft: | $167 |
| Beds: | 3 |
| Baths: | 3 |
| Year Built: | 1995 |
| Property Taxes: | $5,388 |
| Days On Market: | 2313 |
| Lot Size: | 0,23 |
Description
Looking for a big home with a 3 car garage? Check out this Beautiful 4 bedroom/3 bath tri-level with a sub basement which also features a walk out to the backyard patio! Kitchen on main level has large oak cabinets, tons of counter space and newer stainless steel appliances. 3 good size bedrooms on 2nd floor with great closet space for all your storage needs .The master bedroom has a large walk in closet, walk-in shower, double sinks and a whirlpool tub. Lower level has a huge family room and a hidden gas line for a future fireplace. The utility room in the sub basement has a newer hot water heater, high efficiency furnace and back up battery for the sump pump. 2 additional bonus rooms; A large 4th bedroom & office in the lower level. The garage has separate gas heater & sealed floor. Newer garage door openers & insulated garage doors make perfect Mancave. The deck is brand new & overlooks the backyard & patio. Hurry not many like this.
Property Specifics
| Single Family | |
| — | |
| Tri-Level | |
| 1995 | |
| Full,Walkout | |
| — | |
| No | |
| 0.23 |
| Kane | |
| Old Mill Manor | |
| 0 / Not Applicable | |
| None | |
| Public | |
| Public Sewer | |
| 10454126 | |
| 0127132003 |
Property History
| DATE: | EVENT: | PRICE: | SOURCE: |
|---|---|---|---|
| 26 Sep, 2019 | Sold | $270,000 | MRED MLS |
| 21 Jul, 2019 | Under contract | $267,900 | MRED MLS |
| 17 Jul, 2019 | Listed for sale | $267,900 | MRED MLS |
Room Specifics
Total Bedrooms: 4
Bedrooms Above Ground: 3
Bedrooms Below Ground: 1
Dimensions: —
Floor Type: Carpet
Dimensions: —
Floor Type: Carpet
Dimensions: —
Floor Type: Carpet
Full Bathrooms: 3
Bathroom Amenities: Whirlpool
Bathroom in Basement: 1
Rooms: Office,Foyer
Basement Description: Finished
Other Specifics
| 3 | |
| Concrete Perimeter | |
| Concrete | |
| Balcony, Patio, Porch | |
| — | |
| 79 X 125 X 81 X125 | |
| — | |
| Full | |
| Hardwood Floors | |
| Range, Microwave, Dishwasher, Refrigerator, Stainless Steel Appliance(s) | |
| Not in DB | |
| — | |
| — | |
| — | |
| — |
Tax History
| Year | Property Taxes |
|---|---|
| 2019 | $5,388 |
Contact Agent
Nearby Similar Homes
Nearby Sold Comparables
Contact Agent
Listing Provided By
RE/MAX Connections II

