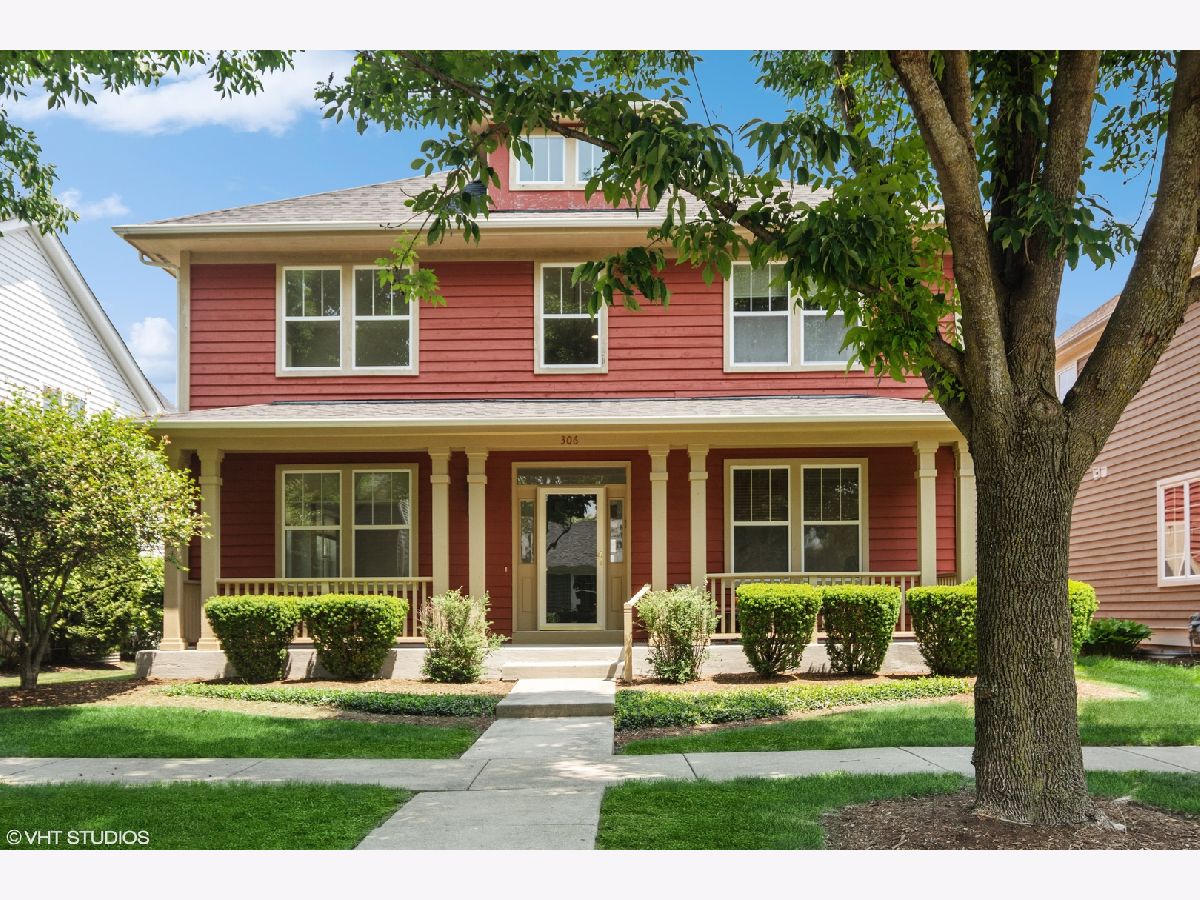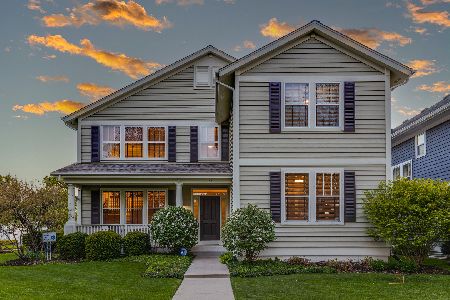306 Lasalle Street, Vernon Hills, Illinois 60061
$750,000
|
Sold
|
|
| Status: | Closed |
| Sqft: | 3,475 |
| Cost/Sqft: | $216 |
| Beds: | 4 |
| Baths: | 4 |
| Year Built: | 2000 |
| Property Taxes: | $16,122 |
| Days On Market: | 952 |
| Lot Size: | 0,18 |
Description
Welcome to 306 LaSalle, a gorgeous 4-bedroom, 3.5-bathroom family home in the highly sought-after Centennial Crossing. With 3,475 square feet of thoughtfully designed living space and beautiful finishes throughout, this stunning home is the perfect blend of style, comfort, and convenience. As you step inside, you'll immediately notice the inviting warmth of hardwood floors and an abundance of natural light that fills the spacious living areas. The versatile first-floor office provides the perfect space for working from home or creating a quiet retreat. The heart of this home is the updated kitchen, featuring stylish countertops and stainless steel appliances. The separate breakfast area is perfect for enjoying your morning coffee while gazing out to the serene backyard, and it seamlessly opens up to the cozy family room - ideal for gathering with loved ones. Upstairs, four generously sized bedrooms offer ample space for a growing family. The primary suite boasts a luxurious en-suite bathroom, while the additional bedrooms share a large, well-appointed hall bath. The full finished basement is a true entertainer's dream, complete with a custom bar, wine refrigerator, and plenty of room for hosting family and friends. When the weather is nice, take the party outside to the charming front porch or the elegant brick and stone patio. Located within walking distance of the Vernon Hills Metra Train Station and just minutes from shopping and dining options, 306 LaSalle offers the perfect blend of suburban living and big-city convenience. Don't miss out on the opportunity to call this beautiful house your forever home!
Property Specifics
| Single Family | |
| — | |
| — | |
| 2000 | |
| — | |
| MELVILLE | |
| No | |
| 0.18 |
| Lake | |
| Centennial Crossing | |
| 190 / Quarterly | |
| — | |
| — | |
| — | |
| 11804366 | |
| 15093100100000 |
Nearby Schools
| NAME: | DISTRICT: | DISTANCE: | |
|---|---|---|---|
|
Grade School
Aspen Elementary School |
73 | — | |
|
Middle School
Hawthorn Middle School South |
73 | Not in DB | |
|
High School
Vernon Hills High School |
128 | Not in DB | |
Property History
| DATE: | EVENT: | PRICE: | SOURCE: |
|---|---|---|---|
| 27 Jul, 2023 | Sold | $750,000 | MRED MLS |
| 10 Jun, 2023 | Under contract | $750,000 | MRED MLS |
| 9 Jun, 2023 | Listed for sale | $750,000 | MRED MLS |
| 16 Oct, 2025 | Listed for sale | $875,000 | MRED MLS |

























Room Specifics
Total Bedrooms: 4
Bedrooms Above Ground: 4
Bedrooms Below Ground: 0
Dimensions: —
Floor Type: —
Dimensions: —
Floor Type: —
Dimensions: —
Floor Type: —
Full Bathrooms: 4
Bathroom Amenities: Whirlpool,Separate Shower,Double Sink
Bathroom in Basement: 1
Rooms: —
Basement Description: Finished
Other Specifics
| 2 | |
| — | |
| — | |
| — | |
| — | |
| 65X120X65X120 | |
| — | |
| — | |
| — | |
| — | |
| Not in DB | |
| — | |
| — | |
| — | |
| — |
Tax History
| Year | Property Taxes |
|---|---|
| 2023 | $16,122 |
| 2025 | $17,668 |
Contact Agent
Nearby Similar Homes
Nearby Sold Comparables
Contact Agent
Listing Provided By
@properties Christie's International Real Estate











