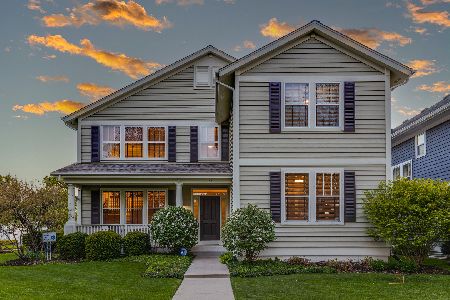355 Marseilles Street, Vernon Hills, Illinois 60061
$570,000
|
Sold
|
|
| Status: | Closed |
| Sqft: | 3,476 |
| Cost/Sqft: | $171 |
| Beds: | 5 |
| Baths: | 3 |
| Year Built: | 2000 |
| Property Taxes: | $14,953 |
| Days On Market: | 3406 |
| Lot Size: | 0,19 |
Description
Beautiful Updated Sandburg model in Centennial Crossing! Nothing has been overlooked with this home with over $200k of improvements. This bright 5 bed 3 full bath open floor plan lives very large with beautiful hardwood floors, custom lighting throughout, and dramatic ceiling heights. Stunning rehabbed kitchen with 42 in custom cabinetry, beautiful extra thick granite countertops with eat in island, copper hammered trough sink, upgraded ss appliances. Spacious master suite with vaulted ceilings and beautiful master bath with free standing soaking tub, walk in spa shower with steam, Kohler body sprays and personal settings, double floating vanity, recessed medicine cabinets and toilet closet. Enjoy entertaining from your serene backyard with brick pavers, beautiful landscaping, and pergola, truly special! Step outside your front door and walk across to park, blocks from train stop, enjoy biking/walking/running on path- a great community!!
Property Specifics
| Single Family | |
| — | |
| — | |
| 2000 | |
| Full | |
| — | |
| No | |
| 0.19 |
| Lake | |
| Centennial Crossing | |
| 145 / Quarterly | |
| Other | |
| Lake Michigan | |
| Public Sewer | |
| 09346060 | |
| 15093100240000 |
Nearby Schools
| NAME: | DISTRICT: | DISTANCE: | |
|---|---|---|---|
|
Grade School
Aspen Elementary School |
73 | — | |
|
Middle School
Hawthorn Elementary School (sout |
73 | Not in DB | |
|
High School
Vernon Hills High School |
128 | Not in DB | |
Property History
| DATE: | EVENT: | PRICE: | SOURCE: |
|---|---|---|---|
| 29 Nov, 2016 | Sold | $570,000 | MRED MLS |
| 23 Oct, 2016 | Under contract | $595,000 | MRED MLS |
| — | Last price change | $609,000 | MRED MLS |
| 19 Sep, 2016 | Listed for sale | $609,000 | MRED MLS |
Room Specifics
Total Bedrooms: 5
Bedrooms Above Ground: 5
Bedrooms Below Ground: 0
Dimensions: —
Floor Type: Carpet
Dimensions: —
Floor Type: Carpet
Dimensions: —
Floor Type: Carpet
Dimensions: —
Floor Type: —
Full Bathrooms: 3
Bathroom Amenities: Separate Shower,Steam Shower,Double Sink,Full Body Spray Shower,Soaking Tub
Bathroom in Basement: 0
Rooms: Bedroom 5,Breakfast Room,Foyer
Basement Description: Unfinished
Other Specifics
| 3 | |
| Concrete Perimeter | |
| Asphalt,Off Alley | |
| Patio, Porch, Gazebo, Brick Paver Patio, Storms/Screens | |
| — | |
| 55X150 | |
| — | |
| Full | |
| Vaulted/Cathedral Ceilings, Hardwood Floors, First Floor Bedroom, First Floor Laundry, First Floor Full Bath | |
| Double Oven, Microwave, Dishwasher, Refrigerator, Bar Fridge, Freezer, Washer, Dryer, Disposal, Stainless Steel Appliance(s), Wine Refrigerator | |
| Not in DB | |
| Sidewalks, Street Lights, Street Paved | |
| — | |
| — | |
| Wood Burning, Gas Starter |
Tax History
| Year | Property Taxes |
|---|---|
| 2016 | $14,953 |
Contact Agent
Nearby Similar Homes
Nearby Sold Comparables
Contact Agent
Listing Provided By
@properties












