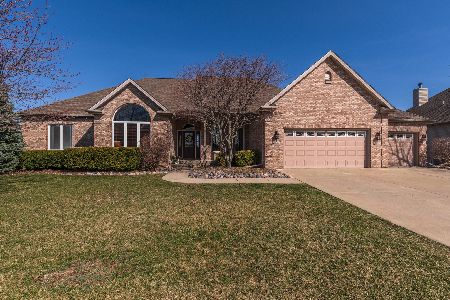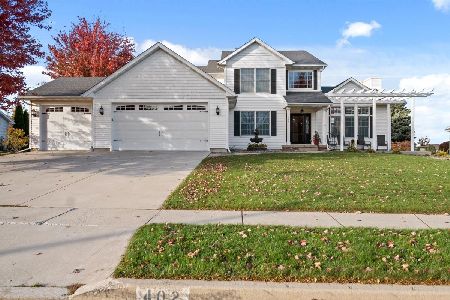401 Northridge Estates, Normal, Illinois 61761
$482,650
|
Sold
|
|
| Status: | Closed |
| Sqft: | 3,053 |
| Cost/Sqft: | $158 |
| Beds: | 6 |
| Baths: | 5 |
| Year Built: | 2009 |
| Property Taxes: | $0 |
| Days On Market: | 6207 |
| Lot Size: | 0,00 |
Description
Measurements from BP (pre-sold) New construction by Verkler Construction. Beautiful 2 story home w/finished basement and golf course view. OT1=BR5 OR2=BR6
Property Specifics
| Single Family | |
| — | |
| Traditional | |
| 2009 | |
| Full | |
| — | |
| No | |
| — |
| Mc Lean | |
| Ironwood | |
| — / Not Applicable | |
| — | |
| Public | |
| Public Sewer | |
| 10228206 | |
| 1415151015 |
Nearby Schools
| NAME: | DISTRICT: | DISTANCE: | |
|---|---|---|---|
|
Grade School
Prairieland Elementary |
5 | — | |
|
Middle School
Parkside Jr High |
5 | Not in DB | |
|
High School
Normal Community High School |
5 | Not in DB | |
Property History
| DATE: | EVENT: | PRICE: | SOURCE: |
|---|---|---|---|
| 10 Aug, 2009 | Sold | $482,650 | MRED MLS |
| 6 Mar, 2009 | Under contract | $482,650 | MRED MLS |
| 4 Mar, 2009 | Listed for sale | $482,650 | MRED MLS |
Room Specifics
Total Bedrooms: 6
Bedrooms Above Ground: 6
Bedrooms Below Ground: 0
Dimensions: —
Floor Type: Carpet
Dimensions: —
Floor Type: Carpet
Dimensions: —
Floor Type: Carpet
Dimensions: —
Floor Type: —
Dimensions: —
Floor Type: —
Full Bathrooms: 5
Bathroom Amenities: —
Bathroom in Basement: 1
Rooms: Other Room,Family Room
Basement Description: Finished
Other Specifics
| 4 | |
| — | |
| — | |
| Patio, Porch | |
| Landscaped | |
| 136.95 X 145 X 162.41 | |
| — | |
| Full | |
| First Floor Full Bath | |
| Dishwasher, Refrigerator, Range, Microwave | |
| Not in DB | |
| — | |
| — | |
| — | |
| Gas Log, Attached Fireplace Doors/Screen |
Tax History
| Year | Property Taxes |
|---|
Contact Agent
Nearby Similar Homes
Nearby Sold Comparables
Contact Agent
Listing Provided By
Coldwell Banker The Real Estate Group






