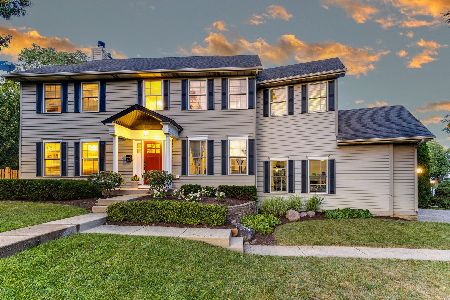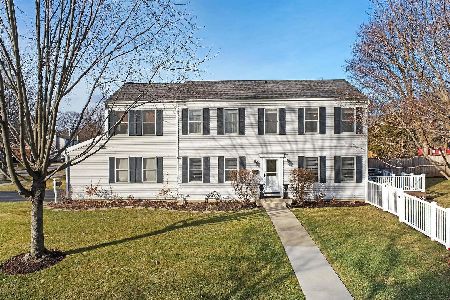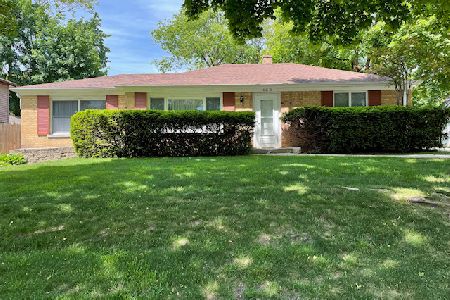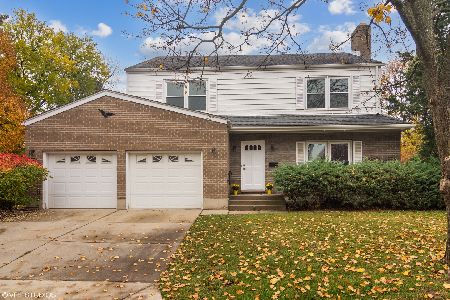306 Rockland Road, Libertyville, Illinois 60048
$350,000
|
Sold
|
|
| Status: | Closed |
| Sqft: | 1,770 |
| Cost/Sqft: | $198 |
| Beds: | 4 |
| Baths: | 2 |
| Year Built: | 1938 |
| Property Taxes: | $8,447 |
| Days On Market: | 1549 |
| Lot Size: | 0,00 |
Description
This Adorable home gets the CUTE award and an A+ for location! You'll be drawn in from the moment you arrive by the fantastic curb appeal. As you enter you will be welcomed by hardwood floors and original millwork...lending to the old world charm of the home. Cozy up in front of the fireplace in the living room and enjoy large family gatherings in the dining room. The kitchen is spacious, with lots of WHITE cabinets, Pantry and newer SS appliances. The adjacent den is a great "flex" space...perfect as an office, play room or eat in kitchen. The family favorite is the screened porch. It's a wonderful place for your morning coffee or tea or to read a book from early Spring to late Fall! The upstairs bedrooms and bath are true to the Cape Cod style, with ample closet space. There is a unique finished attic that offers many possibilities as well. On the way to the basement is a welcoming side entrance/mud room. The basement is finished as well, giving you even more living space. There is a HUGE heated garage and extra long driveway. The private yard features a patio and firepit! This home has been loved and cared for. The roof and siding are both just 1 year. Did we mention WALK to downtown? You are close to everything... Shopping, restaurants, Metra and parks. Just a few minutes to the expressway as well. Libertyville schools...need I say more!
Property Specifics
| Single Family | |
| — | |
| Cape Cod | |
| 1938 | |
| Full | |
| — | |
| No | |
| — |
| Lake | |
| — | |
| 0 / Not Applicable | |
| None | |
| Lake Michigan | |
| Public Sewer | |
| 11258325 | |
| 11212260190000 |
Nearby Schools
| NAME: | DISTRICT: | DISTANCE: | |
|---|---|---|---|
|
Grade School
Copeland Manor Elementary School |
70 | — | |
|
Middle School
Highland Middle School |
70 | Not in DB | |
|
High School
Libertyville High School |
128 | Not in DB | |
Property History
| DATE: | EVENT: | PRICE: | SOURCE: |
|---|---|---|---|
| 30 Nov, 2021 | Sold | $350,000 | MRED MLS |
| 30 Oct, 2021 | Under contract | $349,900 | MRED MLS |
| 29 Oct, 2021 | Listed for sale | $349,900 | MRED MLS |

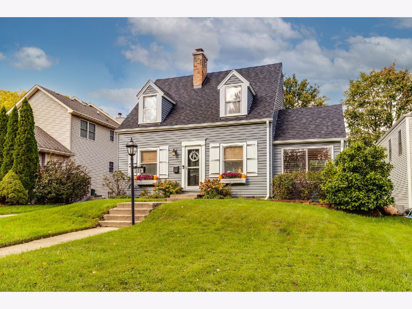
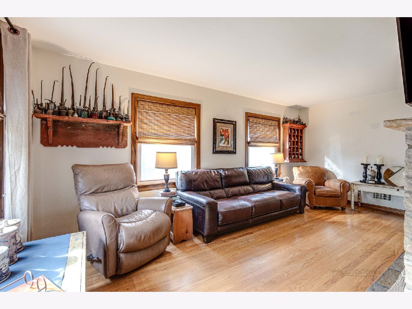
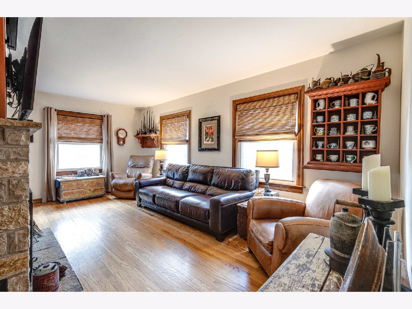
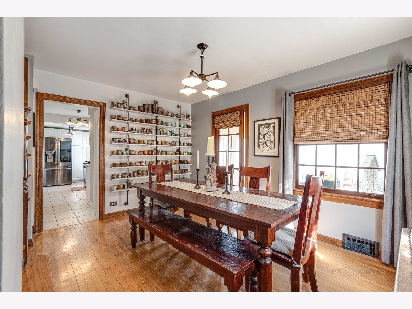
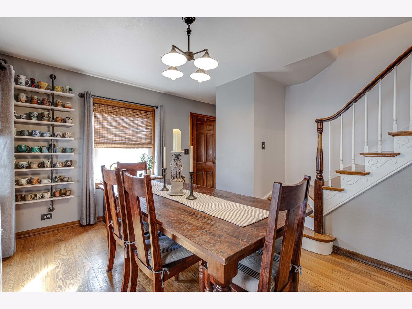
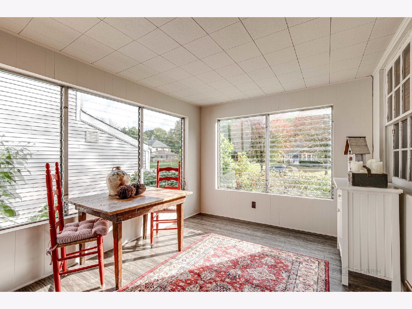
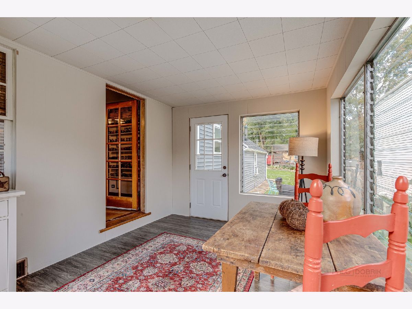
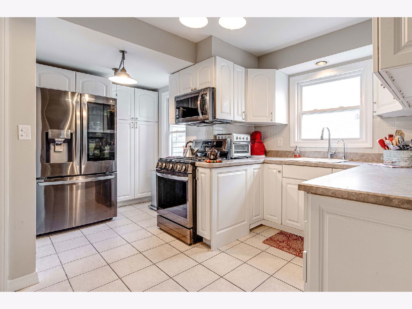
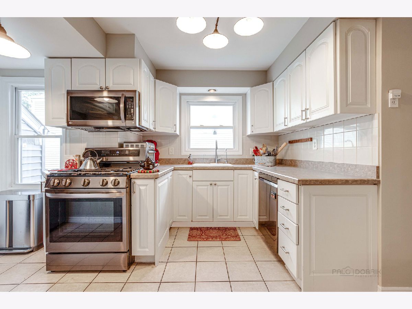
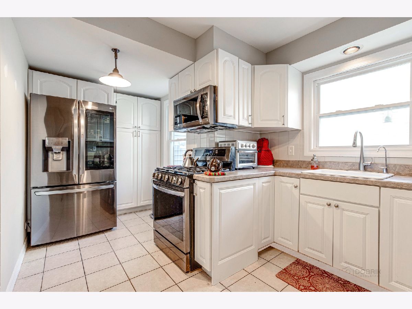
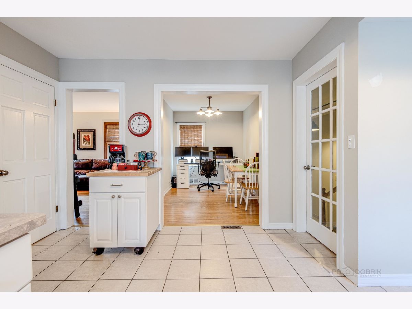
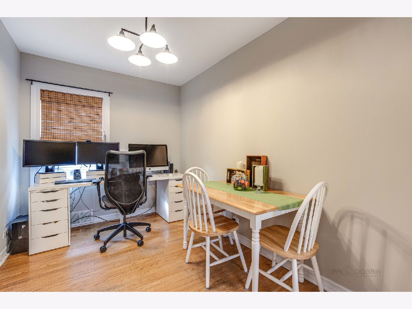
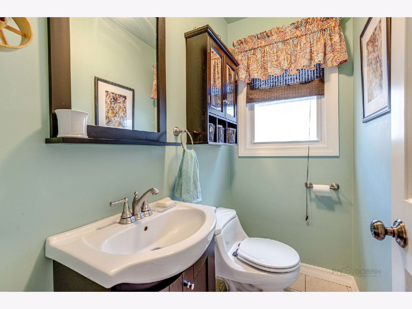
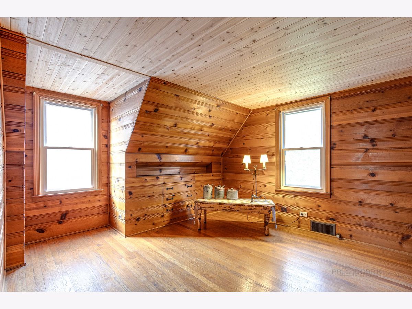
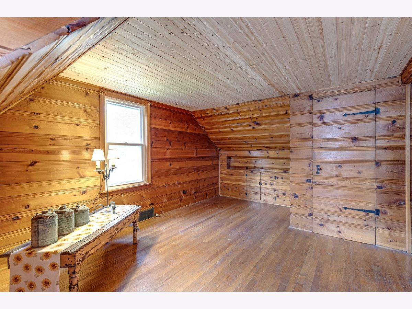
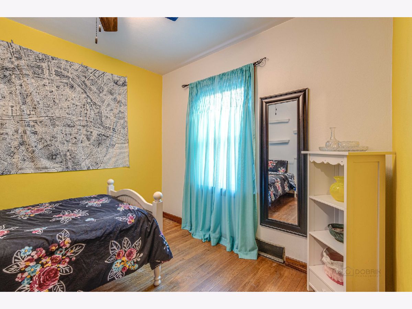
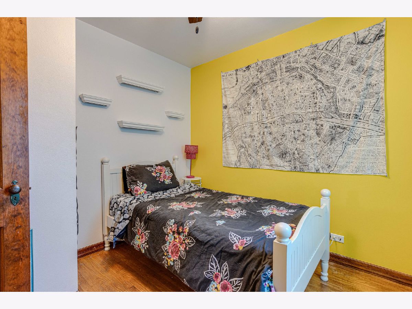
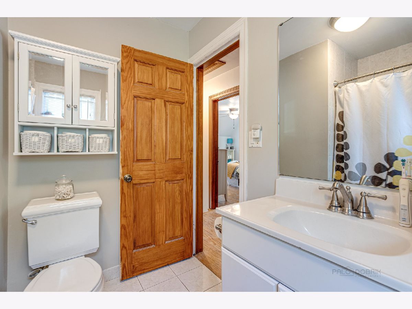
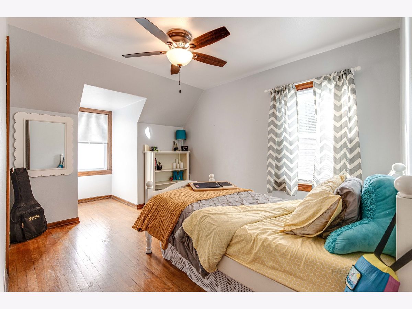
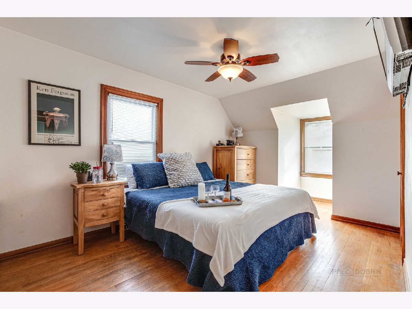
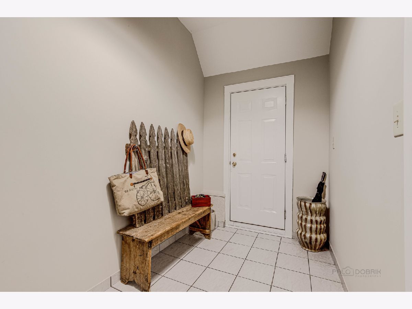
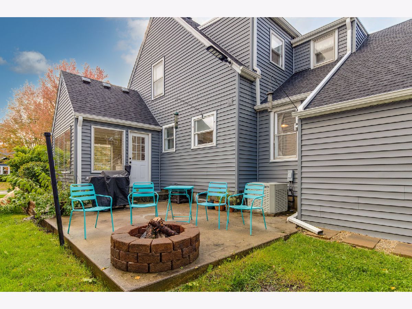
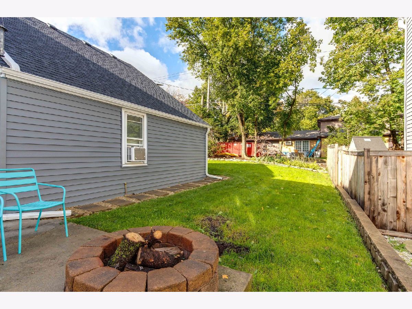
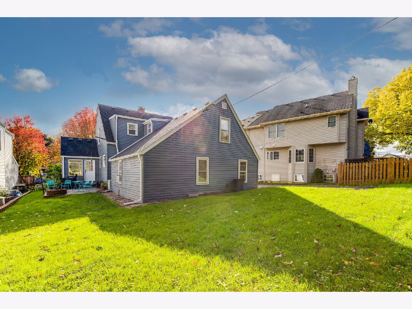
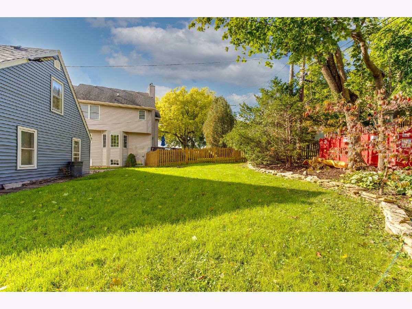
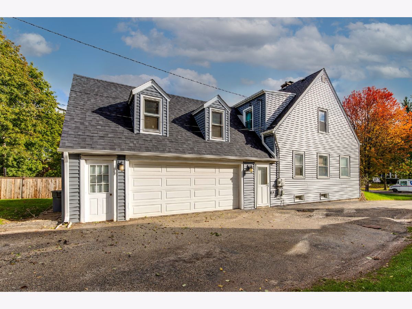
Room Specifics
Total Bedrooms: 4
Bedrooms Above Ground: 4
Bedrooms Below Ground: 0
Dimensions: —
Floor Type: Hardwood
Dimensions: —
Floor Type: Hardwood
Dimensions: —
Floor Type: Hardwood
Full Bathrooms: 2
Bathroom Amenities: —
Bathroom in Basement: 0
Rooms: Eating Area,Enclosed Porch,Den
Basement Description: Partially Finished
Other Specifics
| 2 | |
| Concrete Perimeter | |
| Asphalt | |
| Patio, Fire Pit | |
| — | |
| 98 X 140 X 137 X 146 | |
| Unfinished | |
| — | |
| Hardwood Floors | |
| Range, Microwave, Dishwasher, Refrigerator, Washer, Dryer, Disposal, Stainless Steel Appliance(s) | |
| Not in DB | |
| Park, Curbs, Sidewalks, Street Lights | |
| — | |
| — | |
| Wood Burning |
Tax History
| Year | Property Taxes |
|---|---|
| 2021 | $8,447 |
Contact Agent
Nearby Similar Homes
Nearby Sold Comparables
Contact Agent
Listing Provided By
RE/MAX Suburban







