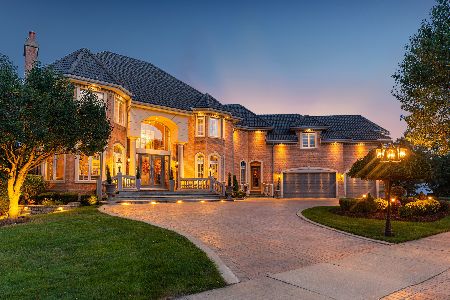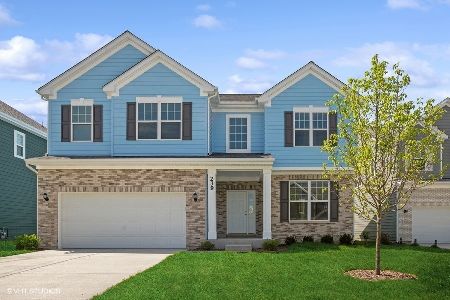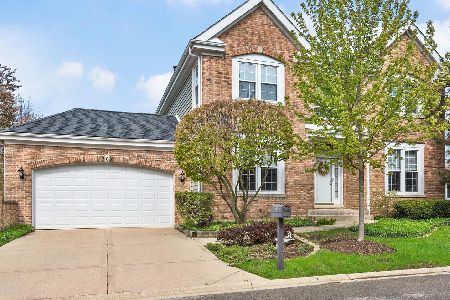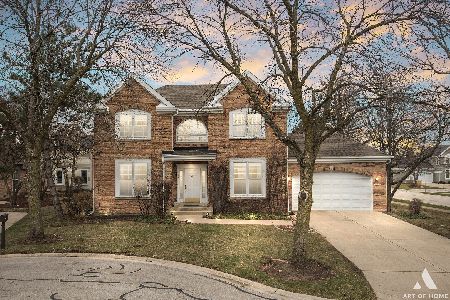306 Torrington Drive, Bloomingdale, Illinois 60108
$386,000
|
Sold
|
|
| Status: | Closed |
| Sqft: | 2,495 |
| Cost/Sqft: | $160 |
| Beds: | 3 |
| Baths: | 3 |
| Year Built: | 1991 |
| Property Taxes: | $9,088 |
| Days On Market: | 1620 |
| Lot Size: | 0,18 |
Description
Rarely available and highly desireable! Bloomfield Club Jordan model with a FIRST FLOOR MASTER SUITE including sitting room, private bath and walk in closet. Bedrooms 2 and 3 are on the second level. Vaulted 17 foot ceiling with sky lites in the family room offers a wow factor when entering the home. The gas fireplace is flanked by columns for a beautiful focal point. Formal lving room with vaulted ceiling opens to the the formal dining room. Island kitchen with tons of cabinets, large breakfast room and a NEW built in oven and microwave (2020). First floor laundry room with utility sink. The basement is ready for finishing and the concrete crawl is ideal for all your storage needs. Central air 2018, Roof approx 7 years, Furnace 2009. Maintenance free living with lawn care, snow removal and clubhouse, pools, fitness center all included with a low monthly HOA fee. Great school district 13 and Lake Park High. Close to the new Woodman's, Mariano's, Meijer, dining and highways. Priced to SELL!
Property Specifics
| Single Family | |
| — | |
| — | |
| 1991 | |
| Partial | |
| JORDAN | |
| No | |
| 0.18 |
| Du Page | |
| Bloomfield Club | |
| 209 / Monthly | |
| Clubhouse,Exercise Facilities,Pool,Lawn Care,Snow Removal | |
| Lake Michigan | |
| Public Sewer | |
| 11227120 | |
| 0216307062 |
Nearby Schools
| NAME: | DISTRICT: | DISTANCE: | |
|---|---|---|---|
|
Grade School
Erickson Elementary School |
13 | — | |
|
Middle School
Westfield Middle School |
13 | Not in DB | |
|
High School
Lake Park High School |
108 | Not in DB | |
Property History
| DATE: | EVENT: | PRICE: | SOURCE: |
|---|---|---|---|
| 7 Dec, 2021 | Sold | $386,000 | MRED MLS |
| 21 Oct, 2021 | Under contract | $399,900 | MRED MLS |
| 23 Sep, 2021 | Listed for sale | $399,900 | MRED MLS |
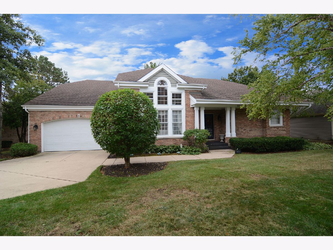
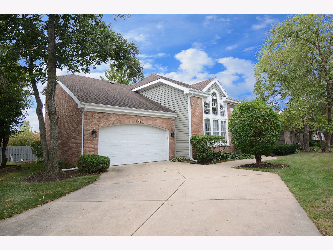
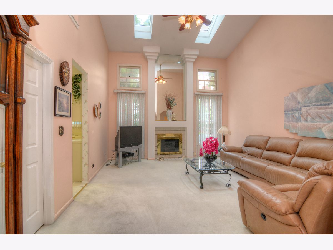
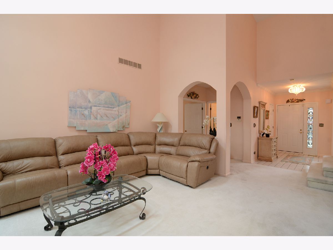
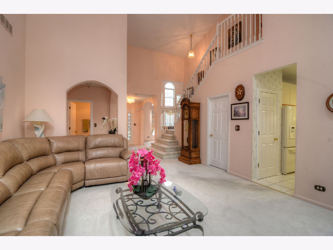
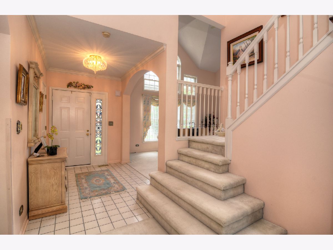
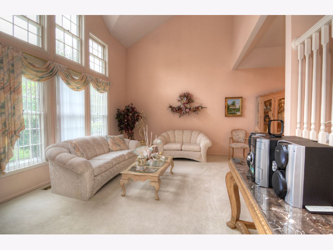
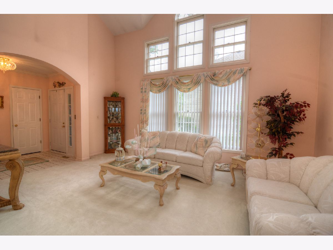
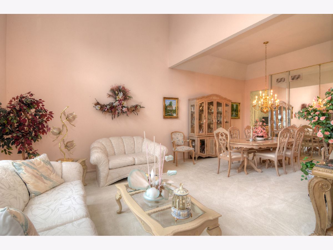
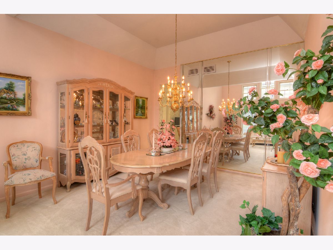
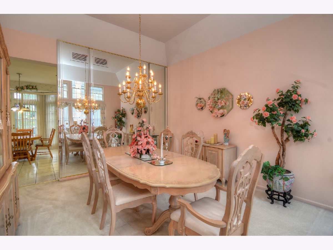
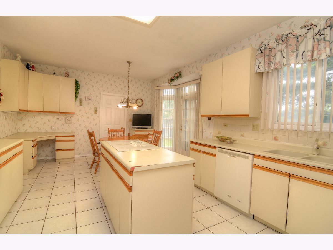
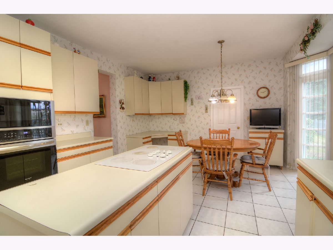
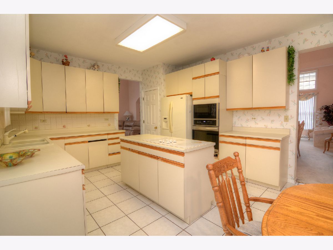
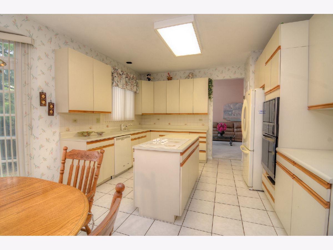
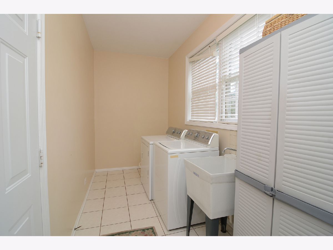
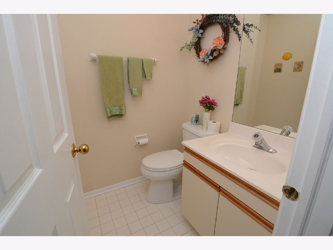
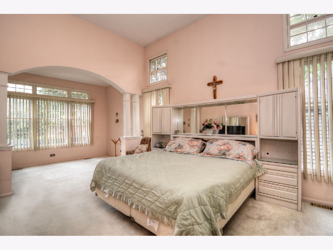
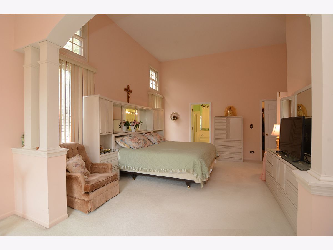
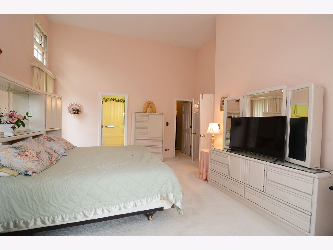
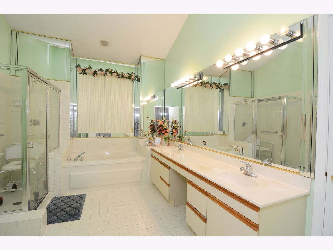
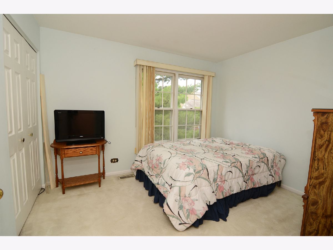
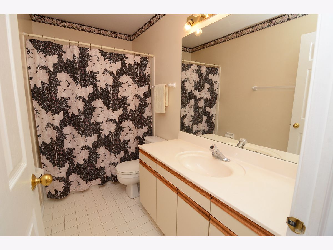
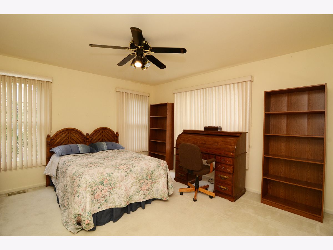
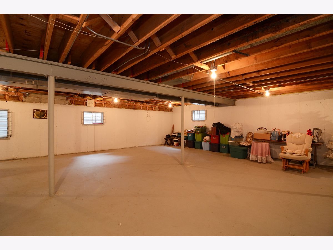
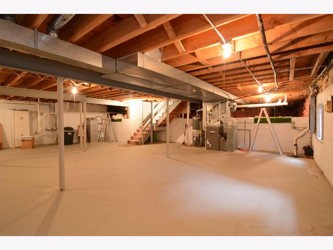
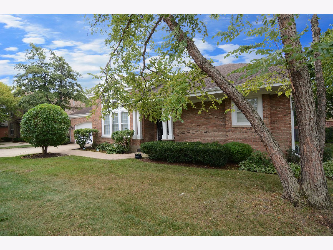
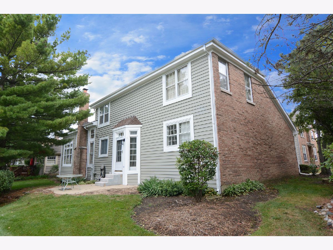
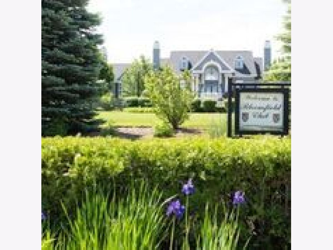
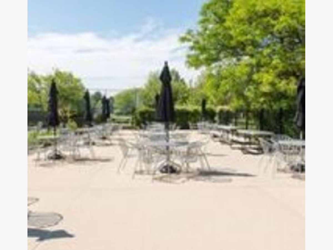
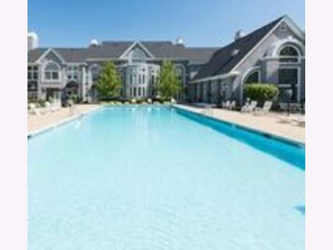
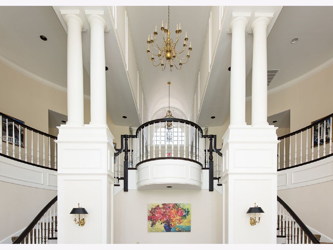
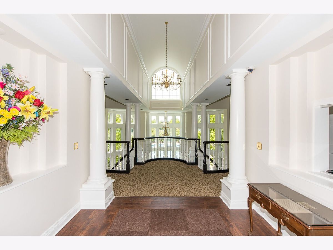
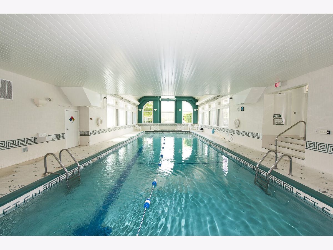
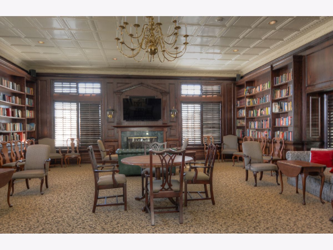
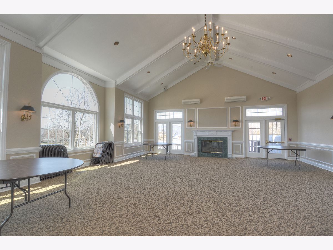
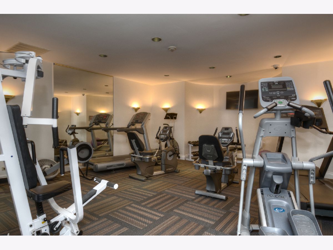
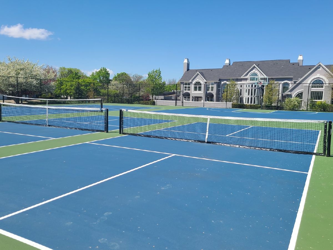
Room Specifics
Total Bedrooms: 3
Bedrooms Above Ground: 3
Bedrooms Below Ground: 0
Dimensions: —
Floor Type: Carpet
Dimensions: —
Floor Type: Carpet
Full Bathrooms: 3
Bathroom Amenities: Separate Shower,Double Sink
Bathroom in Basement: 0
Rooms: Sitting Room
Basement Description: Unfinished,Crawl
Other Specifics
| 2 | |
| Concrete Perimeter | |
| Concrete | |
| Patio, Storms/Screens | |
| Cul-De-Sac,Landscaped | |
| 84X74X24X16X42X53X88 | |
| — | |
| Full | |
| Vaulted/Cathedral Ceilings, First Floor Bedroom, First Floor Laundry, First Floor Full Bath, Walk-In Closet(s) | |
| Double Oven, Microwave, Dishwasher, Refrigerator, Washer, Dryer, Disposal, Cooktop | |
| Not in DB | |
| Clubhouse, Pool, Tennis Court(s), Curbs, Sidewalks, Street Lights, Street Paved | |
| — | |
| — | |
| Attached Fireplace Doors/Screen, Gas Starter |
Tax History
| Year | Property Taxes |
|---|---|
| 2021 | $9,088 |
Contact Agent
Nearby Similar Homes
Nearby Sold Comparables
Contact Agent
Listing Provided By
RE/MAX All Pro

