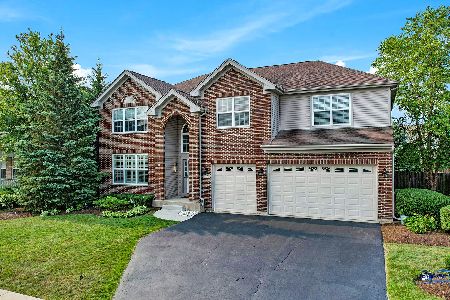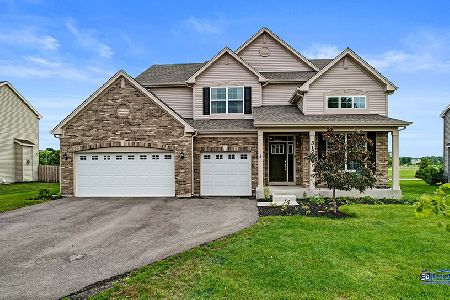306 Tralee Lane, Mchenry, Illinois 60050
$330,000
|
Sold
|
|
| Status: | Closed |
| Sqft: | 3,027 |
| Cost/Sqft: | $114 |
| Beds: | 4 |
| Baths: | 3 |
| Year Built: | 2006 |
| Property Taxes: | $6,642 |
| Days On Market: | 6563 |
| Lot Size: | 0,00 |
Description
Light and open floorplan. Kitchen with walk-in AND butler pantry; double oven PLUS b/i microwave; stainless appliances, corian, 42" maple cabinets. Baths have ceramic tile, master bath has taller vanities and walk-in shower. Unbelievable walk-in cUpgrades includesolid wood doors, ceiling fans, water softener, playset, full basement with rough-in,, 75 gallon water heater, energy efficient central air. Relo Addendum
Property Specifics
| Single Family | |
| — | |
| Contemporary | |
| 2006 | |
| Full | |
| DUNLOW | |
| No | |
| — |
| Mc Henry | |
| Legend Lakes | |
| 276 / Annual | |
| None | |
| Public | |
| Public Sewer | |
| 06785594 | |
| 0932454018 |
Nearby Schools
| NAME: | DISTRICT: | DISTANCE: | |
|---|---|---|---|
|
High School
Mchenry High School-west Campus |
156 | Not in DB | |
Property History
| DATE: | EVENT: | PRICE: | SOURCE: |
|---|---|---|---|
| 12 Apr, 2007 | Sold | $340,000 | MRED MLS |
| 13 Mar, 2007 | Under contract | $359,900 | MRED MLS |
| — | Last price change | $369,900 | MRED MLS |
| 20 Nov, 2006 | Listed for sale | $374,900 | MRED MLS |
| 4 Aug, 2008 | Sold | $330,000 | MRED MLS |
| 16 Jun, 2008 | Under contract | $344,900 | MRED MLS |
| — | Last price change | $355,000 | MRED MLS |
| 29 Jan, 2008 | Listed for sale | $359,900 | MRED MLS |
Room Specifics
Total Bedrooms: 4
Bedrooms Above Ground: 4
Bedrooms Below Ground: 0
Dimensions: —
Floor Type: Carpet
Dimensions: —
Floor Type: Carpet
Dimensions: —
Floor Type: Carpet
Full Bathrooms: 3
Bathroom Amenities: Separate Shower,Double Sink
Bathroom in Basement: 0
Rooms: Breakfast Room,Loft,Utility Room-1st Floor
Basement Description: Unfinished
Other Specifics
| 3 | |
| Concrete Perimeter | |
| Asphalt | |
| Patio | |
| — | |
| 146X140X184X50 | |
| Unfinished | |
| Full | |
| Vaulted/Cathedral Ceilings | |
| Double Oven, Microwave, Dishwasher, Refrigerator, Disposal | |
| Not in DB | |
| Sidewalks, Street Lights, Street Paved | |
| — | |
| — | |
| — |
Tax History
| Year | Property Taxes |
|---|---|
| 2007 | $80 |
| 2008 | $6,642 |
Contact Agent
Contact Agent
Listing Provided By
Berkshire Hathaway HomeServices Starck Real Estate






