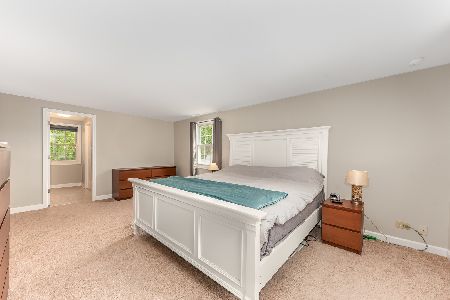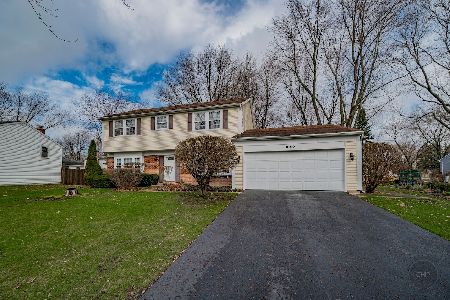306 Westbury Court, Naperville, Illinois 60565
$249,000
|
Sold
|
|
| Status: | Closed |
| Sqft: | 1,418 |
| Cost/Sqft: | $176 |
| Beds: | 4 |
| Baths: | 2 |
| Year Built: | 1975 |
| Property Taxes: | $5,696 |
| Days On Market: | 3344 |
| Lot Size: | 0,24 |
Description
Incredible curb appeal, gorgeous landscape, cul-de-sac location in desirable Old Farm Subdivision. This 4-bed, 2-bath ranch is a fantastic value as either a personal residence or investment property. Improvements include (2004) 30-year tear-off roof (plus gutters/downspouts), (2012/13) Anderson replacements on all windows, (2013) sliding door, (2015) furnace, A/C, (2013) water heater, (2010) driveway, (2004) garage door. Bedrooms are generous in size with plenty of closet space. Eat-in kitchen has ample cabinets. Family Room has a cozy fireplace and the Living Room is so very light & bright. The 2-1/2 car garage provides extra room for storage or a workbench. The beautifully landscaped backyard includes a patio, mature trees, partially fenced and a picturesque garden shed! Located in SD203 and blocks away from the trails of Springbrook Preserve, parks & DuPage River Trail. Close to shopping and expressways. This is a home you don't want to miss
Property Specifics
| Single Family | |
| — | |
| Ranch | |
| 1975 | |
| None | |
| — | |
| No | |
| 0.24 |
| Du Page | |
| Old Farm | |
| 0 / Not Applicable | |
| None | |
| Lake Michigan | |
| Public Sewer | |
| 09397564 | |
| 0831304038 |
Nearby Schools
| NAME: | DISTRICT: | DISTANCE: | |
|---|---|---|---|
|
Grade School
Kingsley Elementary School |
203 | — | |
|
Middle School
Lincoln Junior High School |
203 | Not in DB | |
|
High School
Naperville Central High School |
203 | Not in DB | |
Property History
| DATE: | EVENT: | PRICE: | SOURCE: |
|---|---|---|---|
| 13 Jan, 2017 | Sold | $249,000 | MRED MLS |
| 3 Dec, 2016 | Under contract | $249,000 | MRED MLS |
| 1 Dec, 2016 | Listed for sale | $249,000 | MRED MLS |
Room Specifics
Total Bedrooms: 4
Bedrooms Above Ground: 4
Bedrooms Below Ground: 0
Dimensions: —
Floor Type: Hardwood
Dimensions: —
Floor Type: Carpet
Dimensions: —
Floor Type: Carpet
Full Bathrooms: 2
Bathroom Amenities: —
Bathroom in Basement: 0
Rooms: No additional rooms
Basement Description: Crawl
Other Specifics
| 2.5 | |
| Concrete Perimeter | |
| Asphalt | |
| Patio, Storms/Screens | |
| Cul-De-Sac,Irregular Lot | |
| 45X158X138X105 | |
| — | |
| Full | |
| First Floor Bedroom, First Floor Laundry, First Floor Full Bath | |
| Range, Dishwasher, Refrigerator, Disposal | |
| Not in DB | |
| Sidewalks, Street Lights, Street Paved | |
| — | |
| — | |
| Wood Burning |
Tax History
| Year | Property Taxes |
|---|---|
| 2017 | $5,696 |
Contact Agent
Nearby Similar Homes
Nearby Sold Comparables
Contact Agent
Listing Provided By
john greene, Realtor









