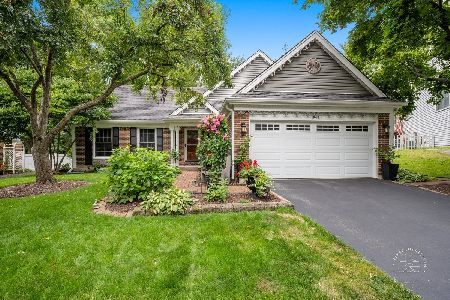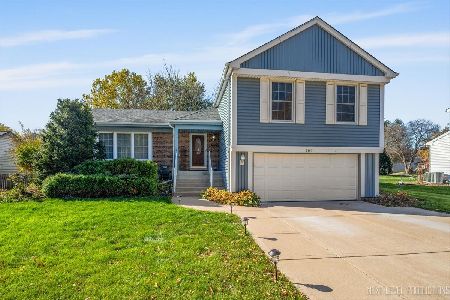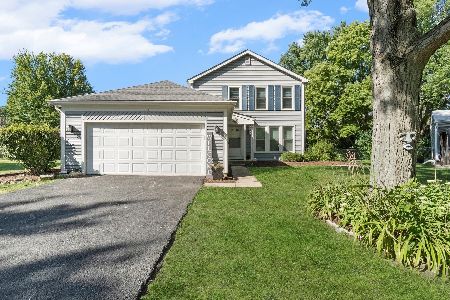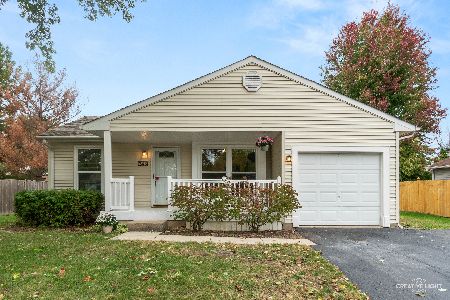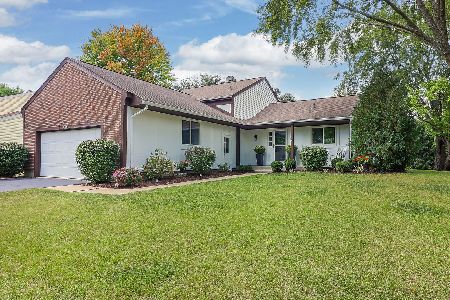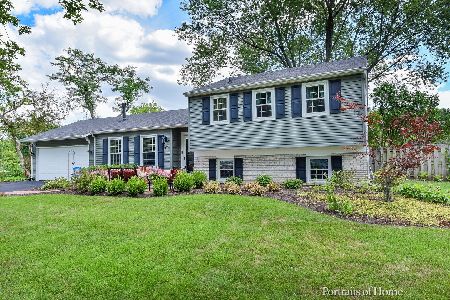311 Ridgefield Lane, Naperville, Illinois 60565
$400,000
|
Sold
|
|
| Status: | Closed |
| Sqft: | 2,236 |
| Cost/Sqft: | $183 |
| Beds: | 5 |
| Baths: | 3 |
| Year Built: | 1974 |
| Property Taxes: | $6,766 |
| Days On Market: | 1652 |
| Lot Size: | 0,00 |
Description
Highly desirable home in Old Farm Subdivision across the street from the park entrance! Features 5 large bedrooms, 2.5 baths, family room with wood burning fireplace, open living room with dining room flowing into well appointed kitchen with newer 42 inch white cabinets and quartz counters (2019), and significant additional storage in the attic with pull-down steps. 5th bedroom is well configured for an office or small theater room. Well maintained with many new updates including washer and dryer (16), furnaces/AC (17), fridge (18), dishwasher (19), range (19), microwave (19), water heater (20), new flooring vinyl plank flooring (21), and new concrete patio (21). Large backyard for entertaining, gardening, and second patio for entertaining or storing your boat or camper. Simply move in and enjoy!
Property Specifics
| Single Family | |
| — | |
| Colonial | |
| 1974 | |
| None | |
| — | |
| No | |
| 0 |
| Du Page | |
| Old Farm | |
| 0 / Not Applicable | |
| None | |
| Lake Michigan,Public | |
| Public Sewer | |
| 11080910 | |
| 0831304027 |
Nearby Schools
| NAME: | DISTRICT: | DISTANCE: | |
|---|---|---|---|
|
Grade School
Kingsley Elementary School |
203 | — | |
|
Middle School
Lincoln Junior High School |
203 | Not in DB | |
|
High School
Naperville Central High School |
203 | Not in DB | |
Property History
| DATE: | EVENT: | PRICE: | SOURCE: |
|---|---|---|---|
| 12 Jan, 2016 | Sold | $327,500 | MRED MLS |
| 30 Nov, 2015 | Under contract | $327,000 | MRED MLS |
| — | Last price change | $335,000 | MRED MLS |
| 4 Sep, 2015 | Listed for sale | $349,900 | MRED MLS |
| 26 Jul, 2021 | Sold | $400,000 | MRED MLS |
| 18 Jun, 2021 | Under contract | $409,000 | MRED MLS |
| — | Last price change | $430,000 | MRED MLS |
| 5 May, 2021 | Listed for sale | $430,000 | MRED MLS |
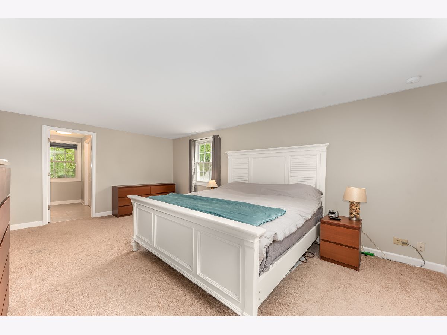
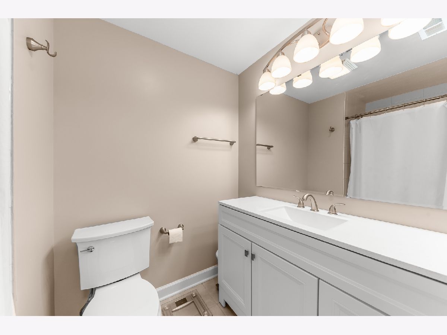
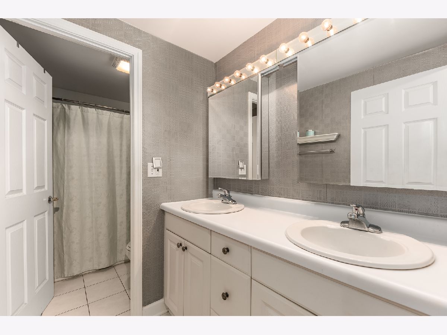
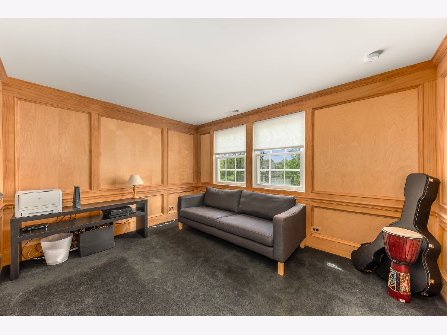
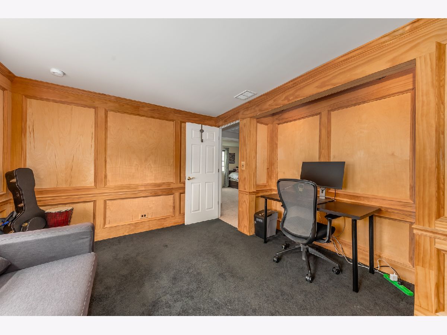
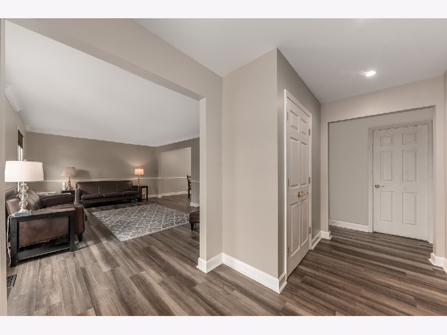
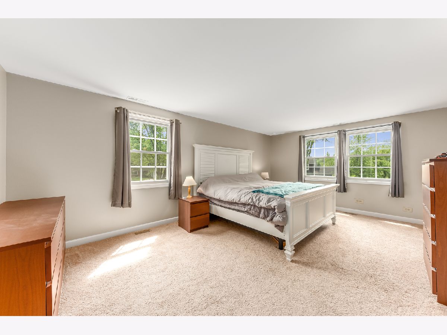
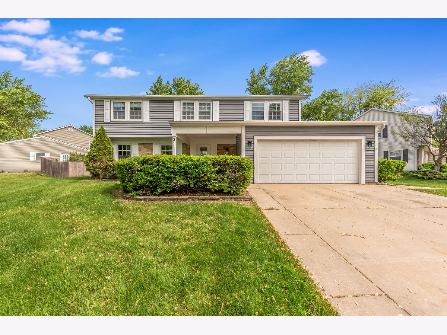
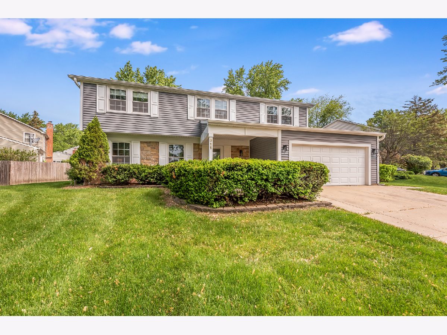
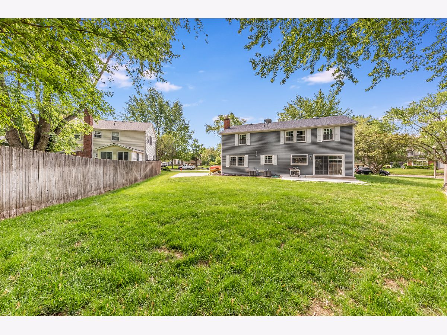
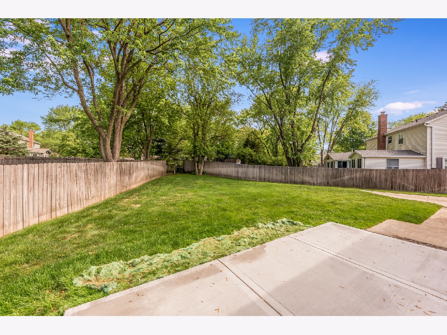
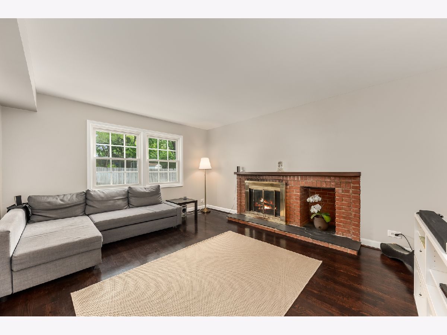
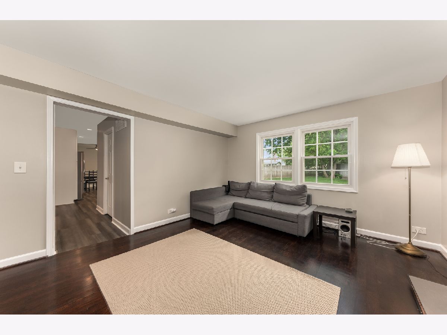
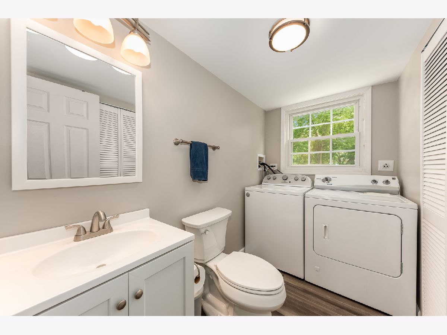
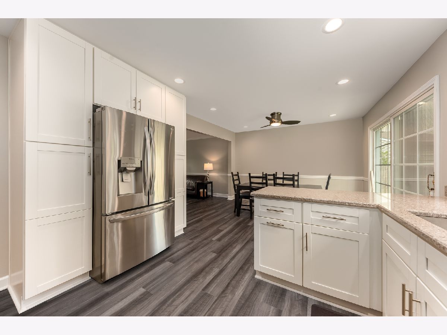
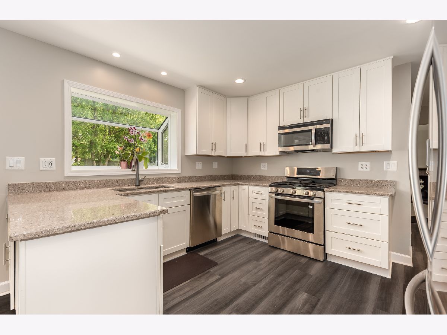
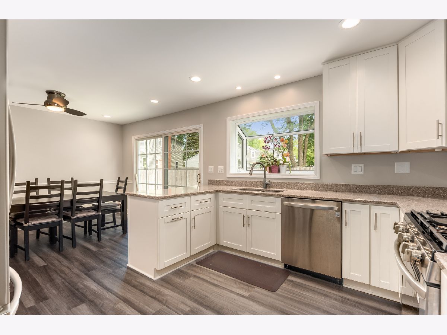
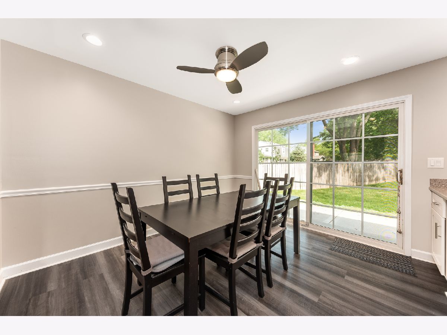
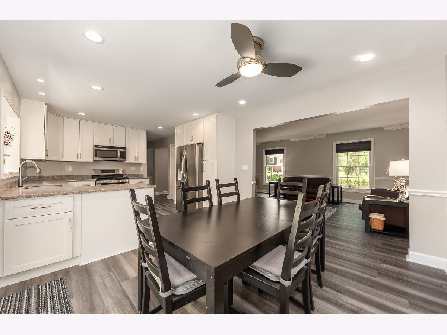
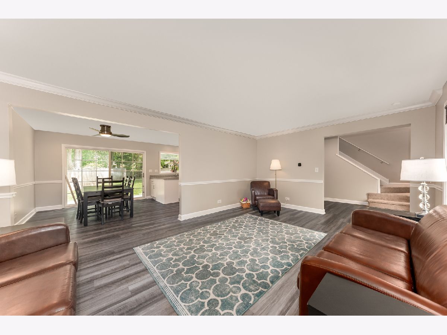
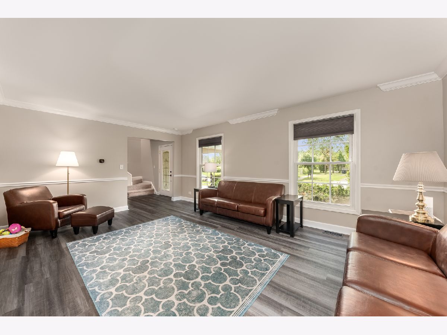
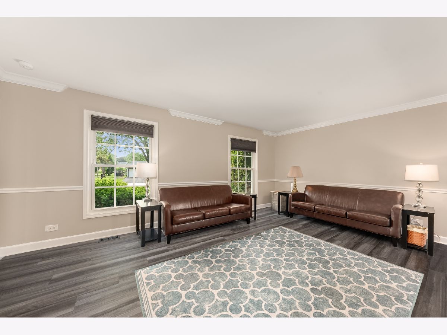
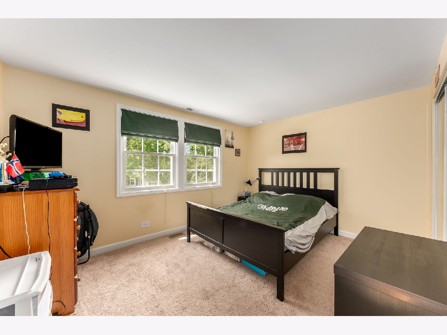
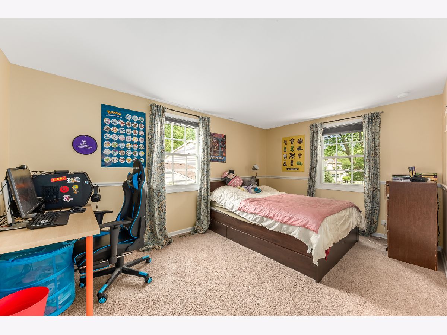
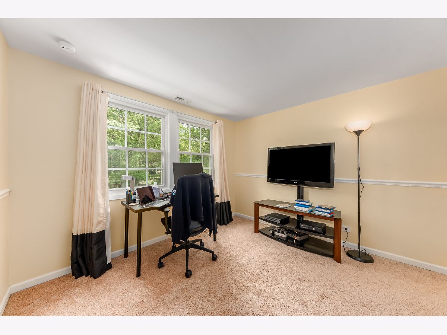
Room Specifics
Total Bedrooms: 5
Bedrooms Above Ground: 5
Bedrooms Below Ground: 0
Dimensions: —
Floor Type: —
Dimensions: —
Floor Type: —
Dimensions: —
Floor Type: —
Dimensions: —
Floor Type: —
Full Bathrooms: 3
Bathroom Amenities: Separate Shower
Bathroom in Basement: 0
Rooms: Bedroom 5
Basement Description: Crawl
Other Specifics
| 2 | |
| Concrete Perimeter | |
| Concrete | |
| Patio | |
| Park Adjacent | |
| 37X29X72X38X158X159 | |
| Pull Down Stair | |
| Full | |
| Hardwood Floors, First Floor Laundry | |
| Range, Microwave, Dishwasher, Refrigerator, Washer, Dryer, Disposal | |
| Not in DB | |
| Park, Curbs, Sidewalks, Street Lights, Street Paved | |
| — | |
| — | |
| Wood Burning |
Tax History
| Year | Property Taxes |
|---|---|
| 2016 | $5,787 |
| 2021 | $6,766 |
Contact Agent
Nearby Similar Homes
Nearby Sold Comparables
Contact Agent
Listing Provided By
john greene, Realtor


