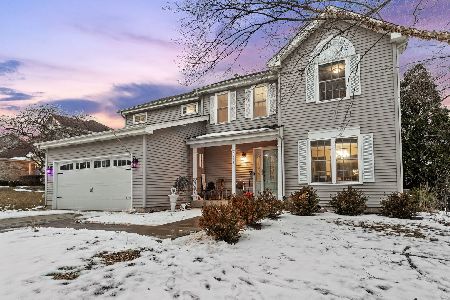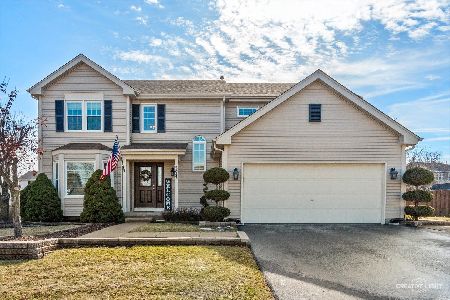3067 Bridgeham Street, Elgin, Illinois 60124
$244,108
|
Sold
|
|
| Status: | Closed |
| Sqft: | 2,084 |
| Cost/Sqft: | $108 |
| Beds: | 3 |
| Baths: | 3 |
| Year Built: | 2012 |
| Property Taxes: | $0 |
| Days On Market: | 4903 |
| Lot Size: | 0,24 |
Description
Check out these great standard features: large eat-in kitchen w/pantry closet, granite countertops, walk-in master closet, Hardwood floors in living and family rooms, 2nd floor laundry, large 2nd floor bonus room, LP Smart exterior siding, alum soffit & fascia, walkout basement, and much more. Close to I-90 & Train - BURLINGTON SCHOOLS
Property Specifics
| Single Family | |
| — | |
| Traditional | |
| 2012 | |
| Full,Walkout | |
| CHARLESTON | |
| No | |
| 0.24 |
| Kane | |
| Providence | |
| 275 / Annual | |
| Other | |
| Public | |
| Public Sewer | |
| 08168593 | |
| 0617358009 |
Nearby Schools
| NAME: | DISTRICT: | DISTANCE: | |
|---|---|---|---|
|
High School
Central High School |
301 | Not in DB | |
Property History
| DATE: | EVENT: | PRICE: | SOURCE: |
|---|---|---|---|
| 1 Oct, 2012 | Sold | $244,108 | MRED MLS |
| 27 Sep, 2012 | Under contract | $225,415 | MRED MLS |
| 27 Sep, 2012 | Listed for sale | $225,415 | MRED MLS |
Room Specifics
Total Bedrooms: 3
Bedrooms Above Ground: 3
Bedrooms Below Ground: 0
Dimensions: —
Floor Type: Carpet
Dimensions: —
Floor Type: Carpet
Full Bathrooms: 3
Bathroom Amenities: Separate Shower
Bathroom in Basement: 0
Rooms: Bonus Room,Breakfast Room
Basement Description: Unfinished
Other Specifics
| 2 | |
| Concrete Perimeter | |
| Asphalt | |
| Deck | |
| — | |
| 80 X 135 | |
| — | |
| Full | |
| Hardwood Floors, Second Floor Laundry | |
| Range, Dishwasher, Disposal | |
| Not in DB | |
| Clubhouse, Tennis Courts, Street Lights | |
| — | |
| — | |
| — |
Tax History
| Year | Property Taxes |
|---|
Contact Agent
Nearby Similar Homes
Nearby Sold Comparables
Contact Agent
Listing Provided By
Coldwell Banker Residential








