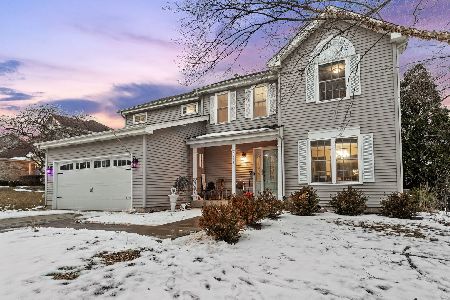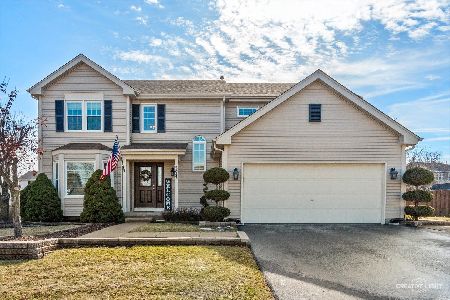3063 Bridgeham Street, Elgin, Illinois 60124
$384,000
|
Sold
|
|
| Status: | Closed |
| Sqft: | 3,150 |
| Cost/Sqft: | $123 |
| Beds: | 4 |
| Baths: | 4 |
| Year Built: | 2012 |
| Property Taxes: | $8,905 |
| Days On Market: | 1626 |
| Lot Size: | 0,23 |
Description
Beautiful, well-designed and highly desirable Rumford model located in great Providence neighborhood on a quiet tree lined street. Open kitchen with a center island for extra prep space, nice and useful pantry closet, SS appliances and granite countertops are just the beginning of the list. Family friendly upstairs with four good sized bedrooms, two bathrooms and a bonus room that could make a perfect office or playroom for kids. Master bedroom suite is separated from additional bedrooms for some privacy and has two closets, including walk in and huge master bath with double sinks, linen closet, soaker tub and a separate glass enclosed shower. Fully finished walk-out basement with another full bath brings it to around 3150 square feet of luxury living space. Fenced yard with a lot of trees, shrubs and perennials, within walking distance of two parks and a large open area across the street, amazing shopping, dining and School District 301 make this home a unique place to raise your family and enjoy your life. You have to see it to appreciate this one of the kind, sweet home!
Property Specifics
| Single Family | |
| — | |
| Colonial | |
| 2012 | |
| Full,Walkout | |
| — | |
| No | |
| 0.23 |
| Kane | |
| — | |
| 300 / Annual | |
| Other | |
| Public | |
| Public Sewer | |
| 11222299 | |
| 0617358007 |
Nearby Schools
| NAME: | DISTRICT: | DISTANCE: | |
|---|---|---|---|
|
Grade School
Prairie View Grade School |
301 | — | |
|
Middle School
Prairie Knolls Middle School |
301 | Not in DB | |
|
High School
Central High School |
301 | Not in DB | |
Property History
| DATE: | EVENT: | PRICE: | SOURCE: |
|---|---|---|---|
| 22 Oct, 2021 | Sold | $384,000 | MRED MLS |
| 25 Sep, 2021 | Under contract | $389,000 | MRED MLS |
| 17 Sep, 2021 | Listed for sale | $389,000 | MRED MLS |
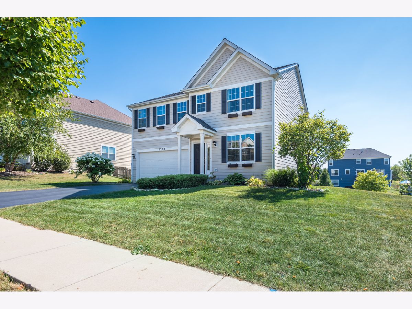

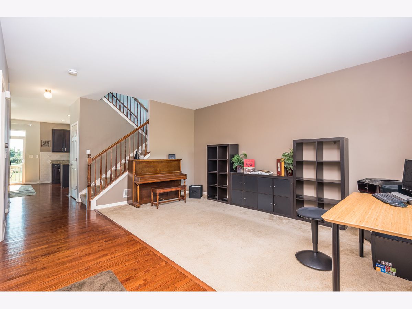
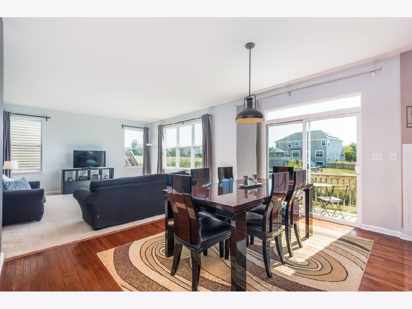
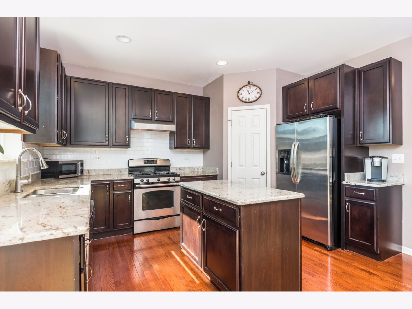
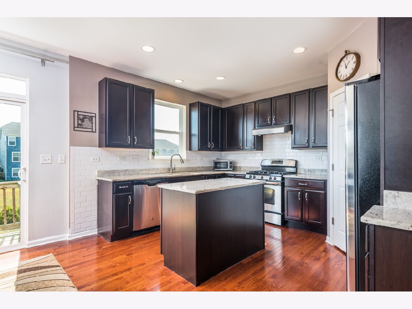
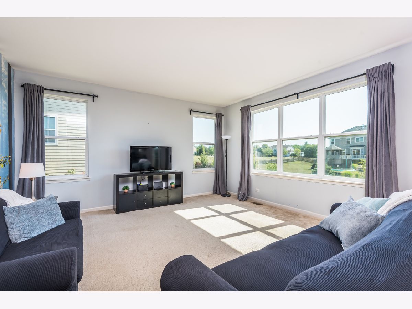
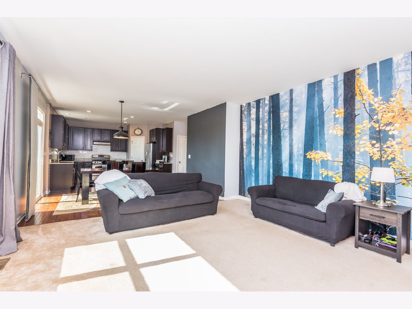
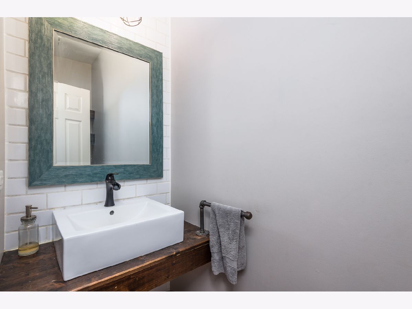
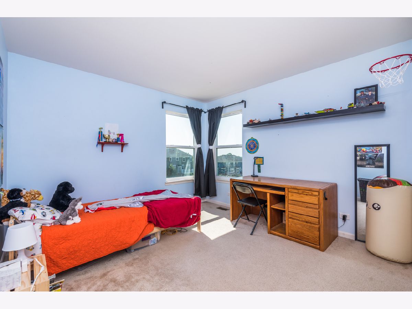
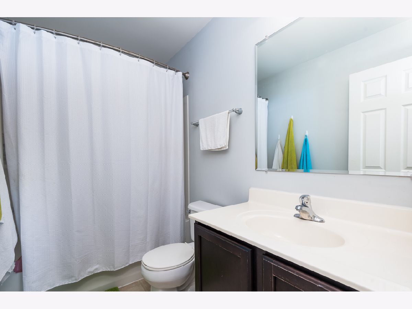
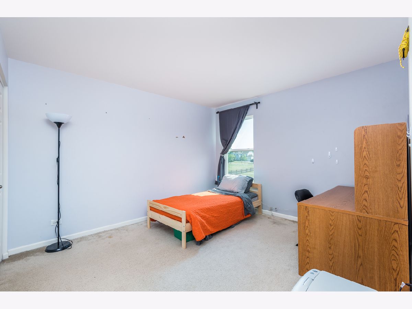
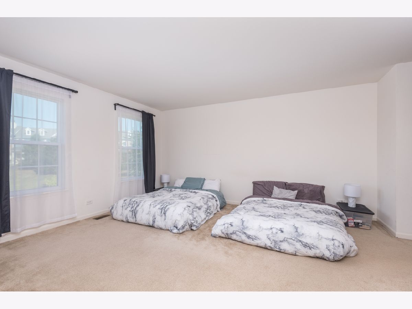
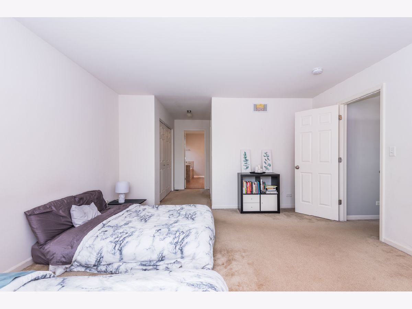
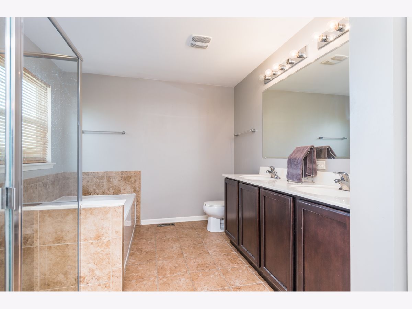
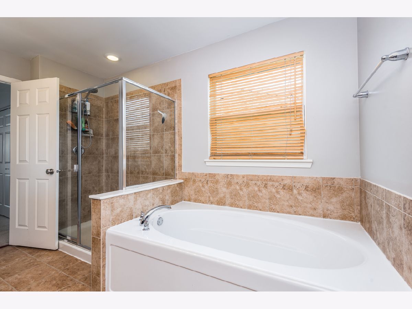
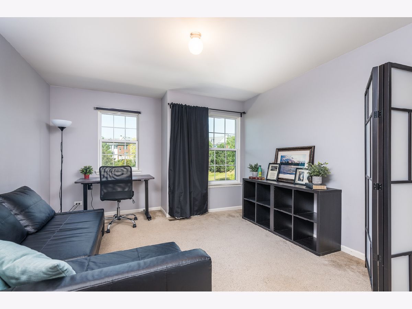
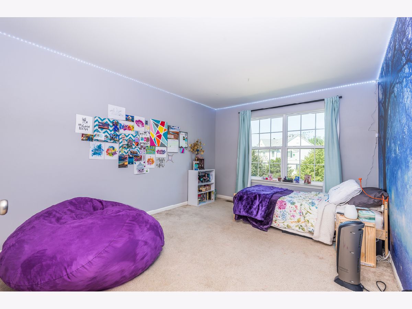
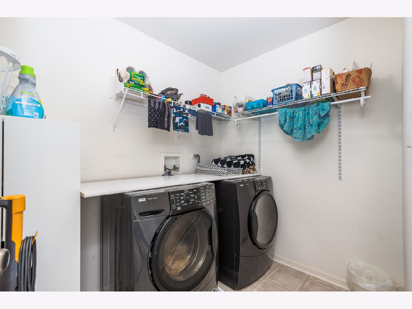
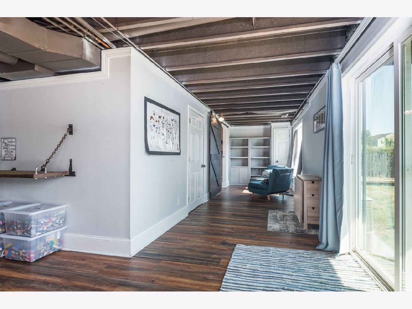
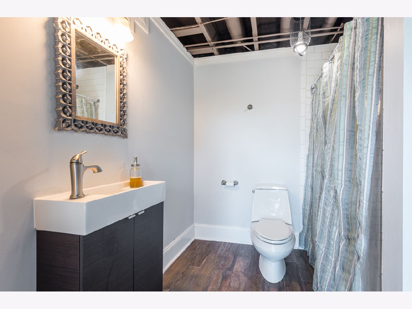
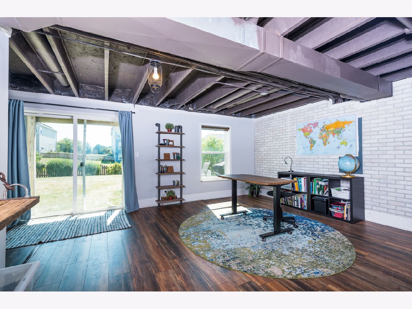
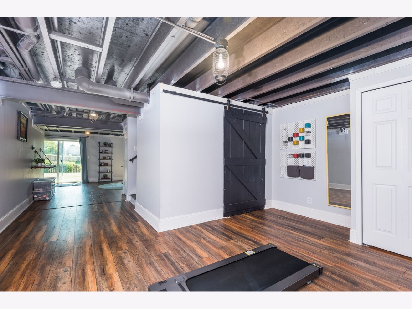
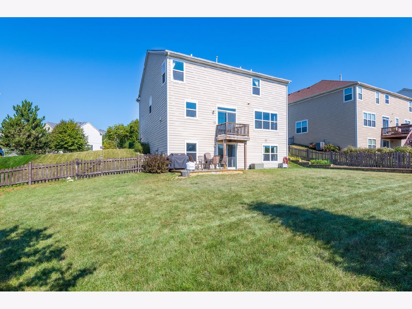
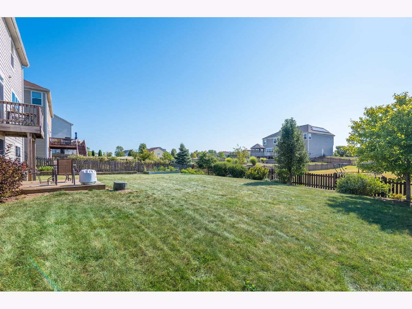
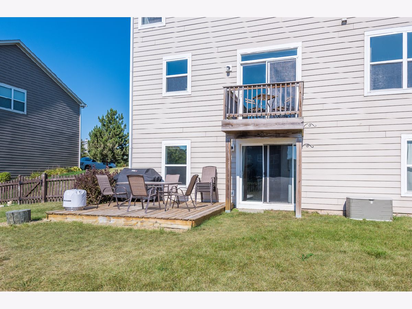
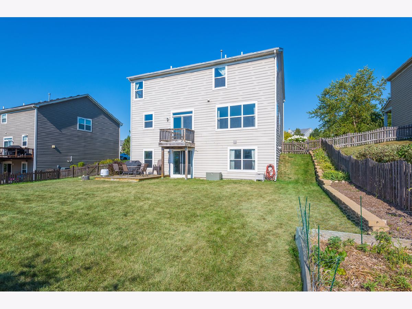
Room Specifics
Total Bedrooms: 4
Bedrooms Above Ground: 4
Bedrooms Below Ground: 0
Dimensions: —
Floor Type: Carpet
Dimensions: —
Floor Type: Carpet
Dimensions: —
Floor Type: Carpet
Full Bathrooms: 4
Bathroom Amenities: —
Bathroom in Basement: 1
Rooms: Office,Recreation Room,Play Room,Sitting Room
Basement Description: Finished
Other Specifics
| 2 | |
| — | |
| — | |
| — | |
| — | |
| 80X125 | |
| — | |
| Full | |
| — | |
| — | |
| Not in DB | |
| — | |
| — | |
| — | |
| — |
Tax History
| Year | Property Taxes |
|---|---|
| 2021 | $8,905 |
Contact Agent
Nearby Similar Homes
Nearby Sold Comparables
Contact Agent
Listing Provided By
Family First Realty



