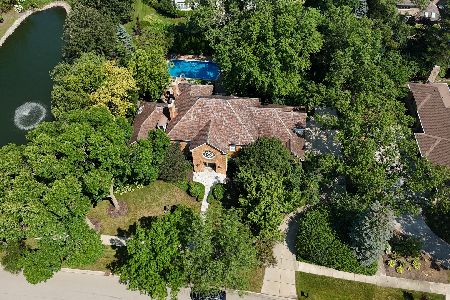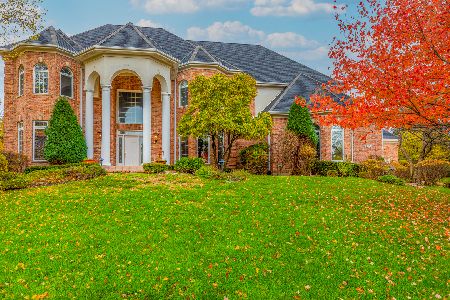301 Arboretum Circle, Wheaton, Illinois 60189
$715,000
|
Sold
|
|
| Status: | Closed |
| Sqft: | 4,010 |
| Cost/Sqft: | $187 |
| Beds: | 4 |
| Baths: | 5 |
| Year Built: | 1986 |
| Property Taxes: | $19,754 |
| Days On Market: | 5107 |
| Lot Size: | 0,00 |
Description
Incredible style, class, & panache best describe this quintessential ranch in prestigous Arboretum Mews! Quality appts & fine finishes add to the allure of this completely updated Cesario built home w/granite kitchen & newly remodeled MBth. Gorgeous outdoor views thru many windows of the serene area so close to Danada's horse paths/forest preserve --yet minutes from shopping/tollways! Fab FIN BSMT for entertaining!
Property Specifics
| Single Family | |
| — | |
| Ranch | |
| 1986 | |
| Full | |
| — | |
| No | |
| — |
| Du Page | |
| Arboretum Mews | |
| 0 / Not Applicable | |
| None | |
| Lake Michigan | |
| Public Sewer | |
| 07993991 | |
| 0533405007 |
Nearby Schools
| NAME: | DISTRICT: | DISTANCE: | |
|---|---|---|---|
|
Grade School
Lincoln Elementary School |
200 | — | |
|
Middle School
Edison Middle School |
200 | Not in DB | |
|
High School
Wheaton Warrenville South H S |
200 | Not in DB | |
Property History
| DATE: | EVENT: | PRICE: | SOURCE: |
|---|---|---|---|
| 1 Jun, 2012 | Sold | $715,000 | MRED MLS |
| 10 Mar, 2012 | Under contract | $750,000 | MRED MLS |
| 11 Feb, 2012 | Listed for sale | $750,000 | MRED MLS |
Room Specifics
Total Bedrooms: 4
Bedrooms Above Ground: 4
Bedrooms Below Ground: 0
Dimensions: —
Floor Type: Carpet
Dimensions: —
Floor Type: Carpet
Dimensions: —
Floor Type: Carpet
Full Bathrooms: 5
Bathroom Amenities: Separate Shower,Double Sink,Double Shower,Soaking Tub
Bathroom in Basement: 1
Rooms: Exercise Room,Foyer,Game Room,Office,Recreation Room,Heated Sun Room
Basement Description: Finished,Exterior Access
Other Specifics
| 3 | |
| Concrete Perimeter | |
| Concrete | |
| Patio, Brick Paver Patio, In Ground Pool | |
| Cul-De-Sac,Wooded | |
| 93X274X255X279 | |
| — | |
| Full | |
| Vaulted/Cathedral Ceilings, Skylight(s), Sauna/Steam Room, Bar-Wet, First Floor Laundry, First Floor Full Bath | |
| Double Oven, Microwave, Dishwasher, Refrigerator, Washer, Dryer, Disposal | |
| Not in DB | |
| Pool, Sidewalks, Street Lights, Street Paved | |
| — | |
| — | |
| Wood Burning, Gas Log, Gas Starter |
Tax History
| Year | Property Taxes |
|---|---|
| 2012 | $19,754 |
Contact Agent
Nearby Similar Homes
Nearby Sold Comparables
Contact Agent
Listing Provided By
Berkshire Hathaway HomeServices KoenigRubloff







