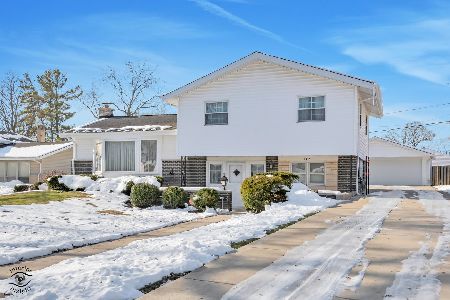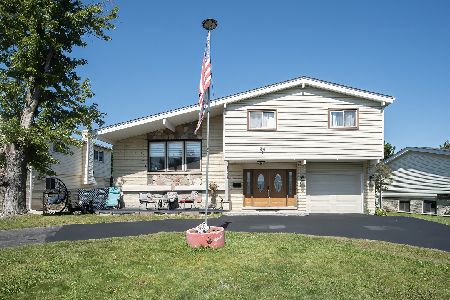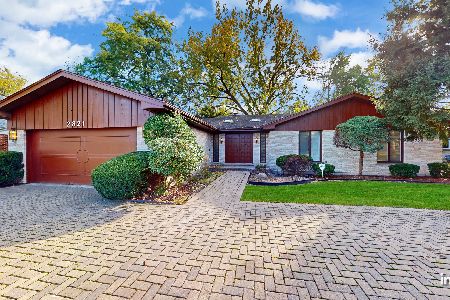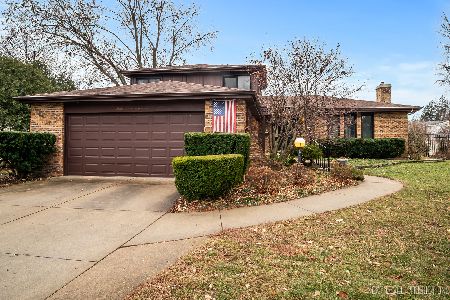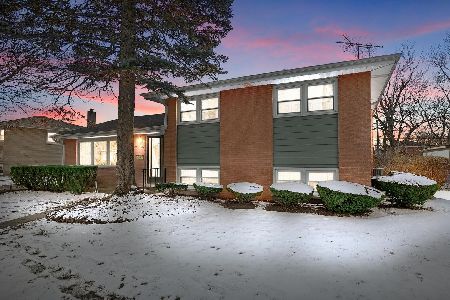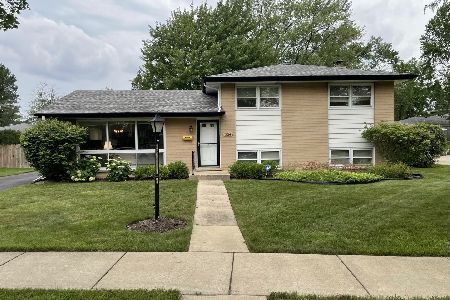319 Crescent Drive, Glenview, Illinois 60025
$350,000
|
Sold
|
|
| Status: | Closed |
| Sqft: | 1,560 |
| Cost/Sqft: | $230 |
| Beds: | 4 |
| Baths: | 2 |
| Year Built: | 1959 |
| Property Taxes: | $7,477 |
| Days On Market: | 2028 |
| Lot Size: | 0,23 |
Description
Fantastic split featuring 4 bedrooms & 2 full baths is move in ready! The beautiful kitchen has SS appliances, granite counters, cherry cabinets and new tile flooring. Inviting living room and dining room. The dining room has sliders that open to a patio and a huge backyard that is completely fenced in. Perfect for entertaining & summer BBQ's. Gleaming hardwood floors through out have been refinished and the interior has been fleshly painted. The bedrooms are spacious and the 4th bedroom can used as a home office. Enjoy lots of living space that include a large lower level family room and a laundry room that has an outdoor access. Detached 2 car garage. Great location. Close to parks, transportation, shopping & schools. Move in and enjoy! Easy to show. Welcome home!
Property Specifics
| Single Family | |
| — | |
| Bi-Level,Tri-Level | |
| 1959 | |
| Full | |
| — | |
| No | |
| 0.23 |
| Cook | |
| — | |
| — / Not Applicable | |
| None | |
| Lake Michigan | |
| Public Sewer | |
| 10734497 | |
| 09114060030000 |
Nearby Schools
| NAME: | DISTRICT: | DISTANCE: | |
|---|---|---|---|
|
Grade School
Washington Elementary School |
63 | — | |
|
Middle School
Gemini Junior High School |
63 | Not in DB | |
|
High School
Maine East High School |
207 | Not in DB | |
Property History
| DATE: | EVENT: | PRICE: | SOURCE: |
|---|---|---|---|
| 23 Mar, 2017 | Under contract | $0 | MRED MLS |
| 10 Mar, 2017 | Listed for sale | $0 | MRED MLS |
| 15 May, 2018 | Under contract | $0 | MRED MLS |
| 30 Apr, 2018 | Listed for sale | $0 | MRED MLS |
| 20 Aug, 2020 | Sold | $350,000 | MRED MLS |
| 5 Jul, 2020 | Under contract | $359,000 | MRED MLS |
| 2 Jul, 2020 | Listed for sale | $359,000 | MRED MLS |
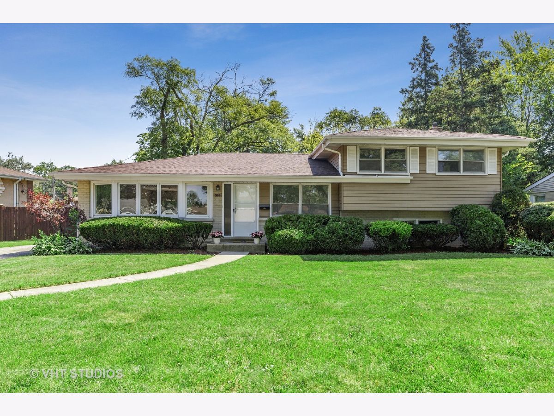
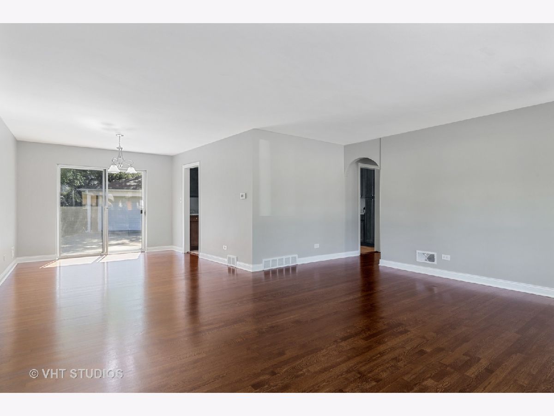
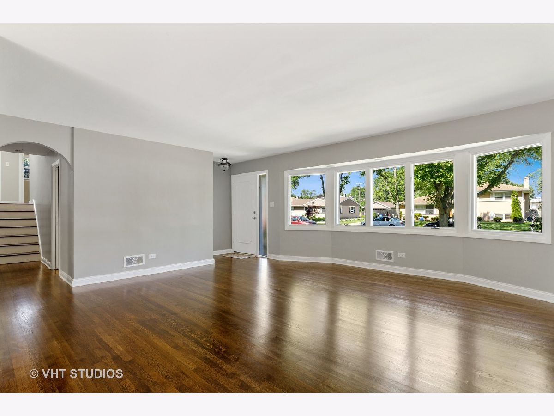
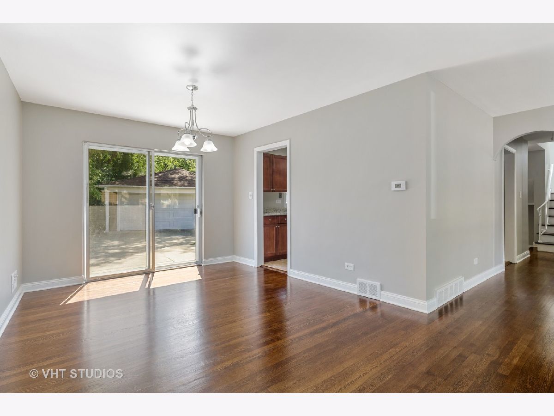
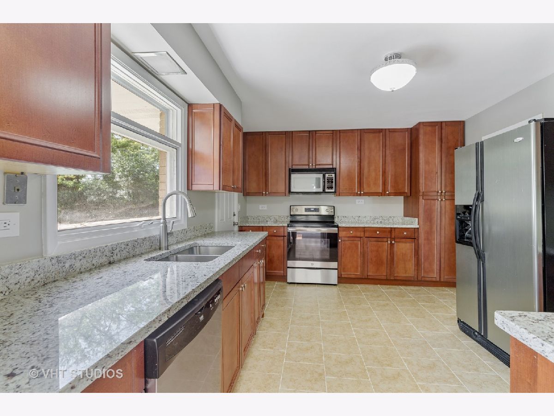
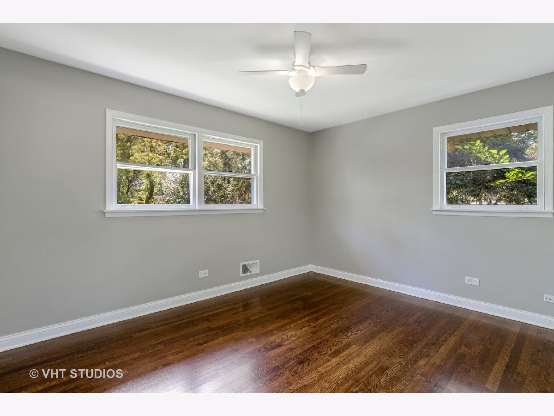
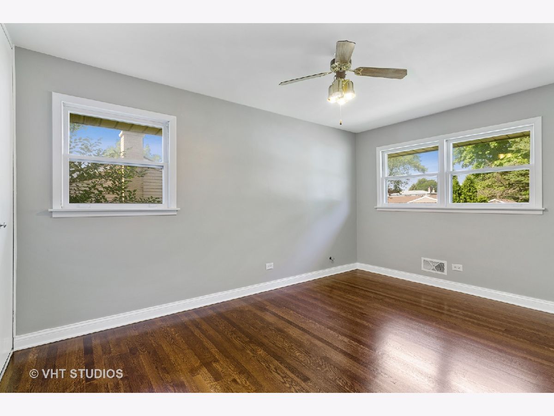
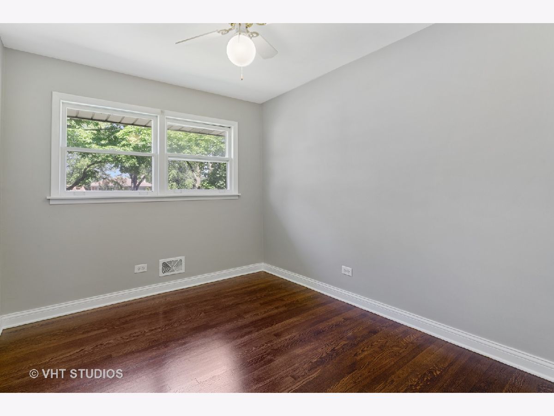
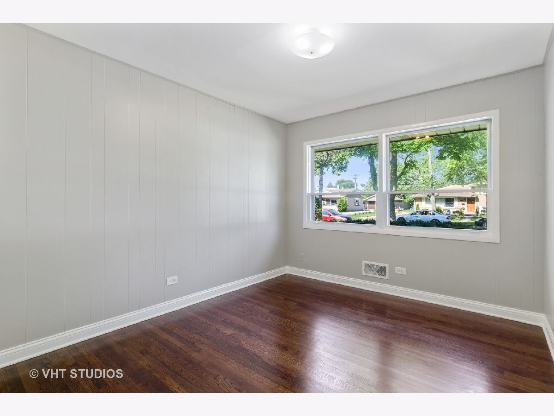
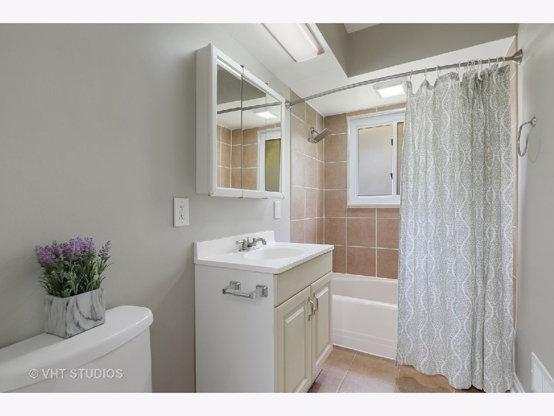
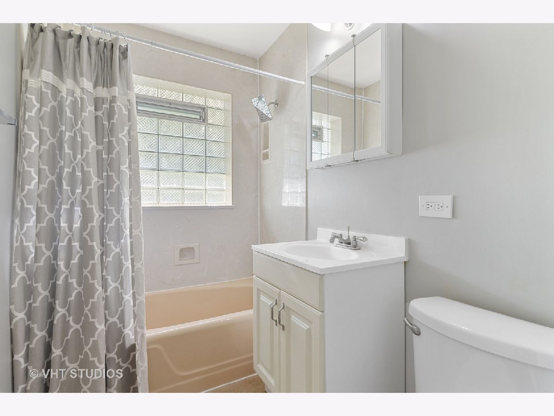
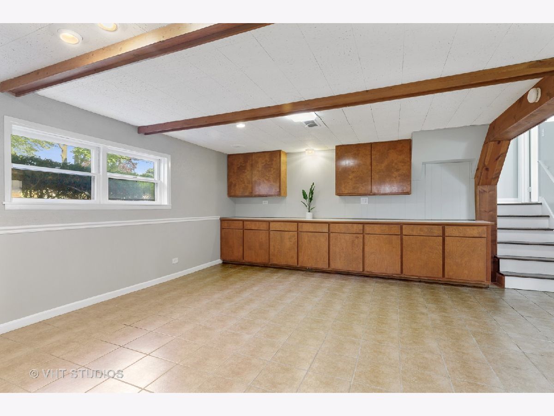
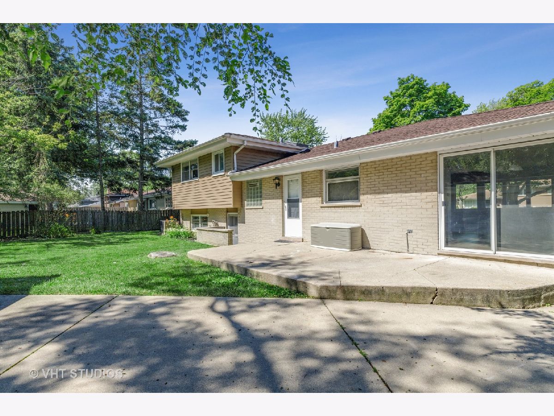
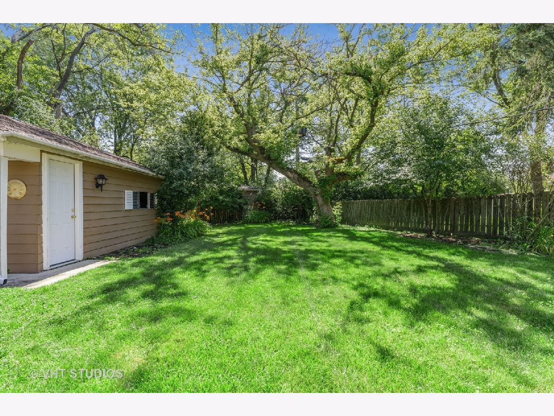
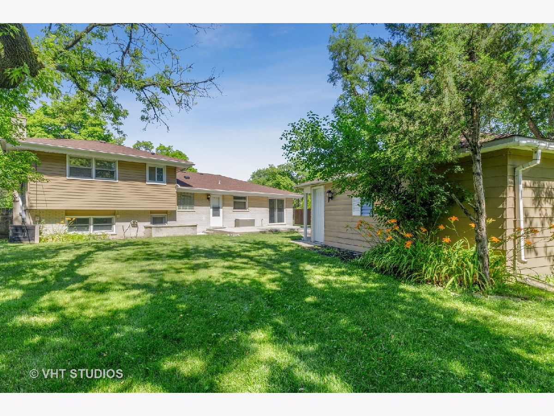
Room Specifics
Total Bedrooms: 4
Bedrooms Above Ground: 4
Bedrooms Below Ground: 0
Dimensions: —
Floor Type: Hardwood
Dimensions: —
Floor Type: Hardwood
Dimensions: —
Floor Type: Hardwood
Full Bathrooms: 2
Bathroom Amenities: —
Bathroom in Basement: 0
Rooms: No additional rooms
Basement Description: Finished
Other Specifics
| 2 | |
| Concrete Perimeter | |
| Concrete | |
| Patio | |
| Fenced Yard | |
| 69 X 83 X 50 X 134 | |
| — | |
| None | |
| Hardwood Floors, First Floor Bedroom | |
| Range, Microwave, Dishwasher, Refrigerator, Washer, Dryer, Disposal, Stainless Steel Appliance(s) | |
| Not in DB | |
| Curbs, Gated, Sidewalks, Street Lights, Street Paved | |
| — | |
| — | |
| — |
Tax History
| Year | Property Taxes |
|---|---|
| 2020 | $7,477 |
Contact Agent
Nearby Similar Homes
Nearby Sold Comparables
Contact Agent
Listing Provided By
@properties

