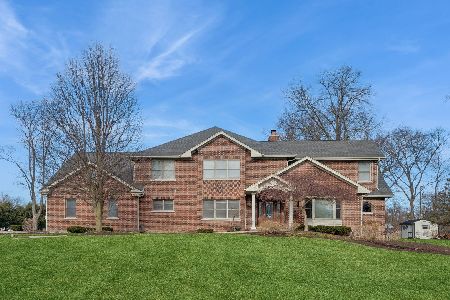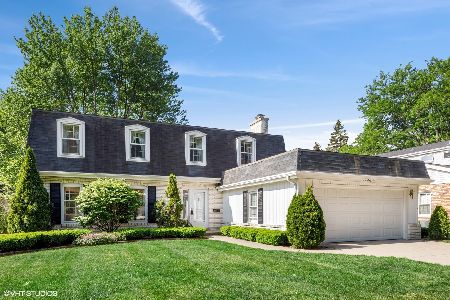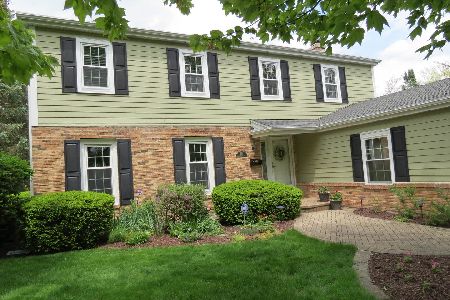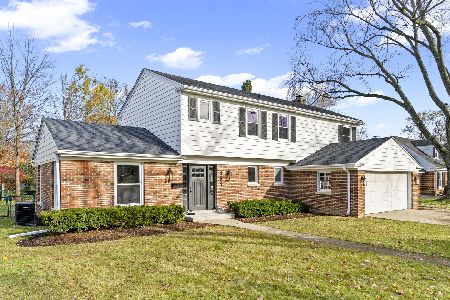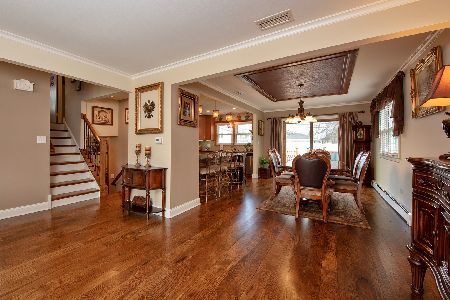307 Ellyn Avenue, Glen Ellyn, Illinois 60137
$425,000
|
Sold
|
|
| Status: | Closed |
| Sqft: | 2,214 |
| Cost/Sqft: | $194 |
| Beds: | 4 |
| Baths: | 3 |
| Year Built: | 1968 |
| Property Taxes: | $11,154 |
| Days On Market: | 2127 |
| Lot Size: | 0,25 |
Description
Gorgeous Two-Story home with finished basement in a lovely, tree lined neighborhood! So many updated details. Spacious Living Room, Dining Room and first floor cozy Family Room with fireplace. Find yourself cooking up a storm while overlooking the backyard, in this updated bright Kitchen complete with SS appliances, granite countertops and extra cabinet storage. Neutral paint throughout in today's current colors. Four bedrooms, all with hardwood floors and walk-in closets, complete the second floor, including a spacious Master Suite! This home is move in ready for your furniture! Extra large fully finished carpeted basement is very inviting! Huge storage room. Private, backyard patio, rare for a corner lot! Let your kids play or your dogs roam in this fenced-in property. Brand new roof, window, siding & shutters. Easy access to schools, I-355 and I-88. Walk to grades school and Jr high. Glen Ellyn downtown shops, dining and Metra are within 10 minutes. Welcome home!
Property Specifics
| Single Family | |
| — | |
| Colonial | |
| 1968 | |
| Full | |
| — | |
| No | |
| 0.25 |
| Du Page | |
| — | |
| — / Not Applicable | |
| None | |
| Lake Michigan | |
| Public Sewer | |
| 10682852 | |
| 0523407002 |
Nearby Schools
| NAME: | DISTRICT: | DISTANCE: | |
|---|---|---|---|
|
Grade School
Arbor View Elementary School |
89 | — | |
|
Middle School
Glen Crest Middle School |
89 | Not in DB | |
|
High School
Glenbard South High School |
87 | Not in DB | |
Property History
| DATE: | EVENT: | PRICE: | SOURCE: |
|---|---|---|---|
| 8 May, 2020 | Sold | $425,000 | MRED MLS |
| 3 Apr, 2020 | Under contract | $429,000 | MRED MLS |
| 3 Apr, 2020 | Listed for sale | $429,000 | MRED MLS |
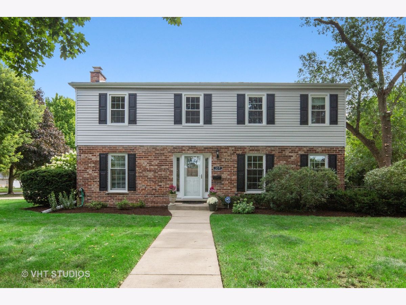
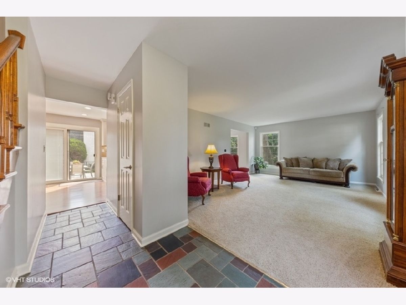
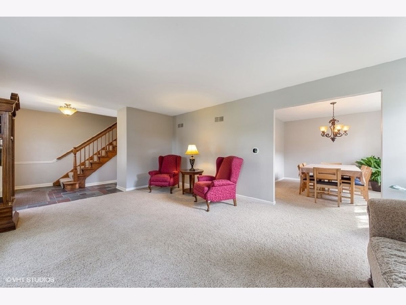
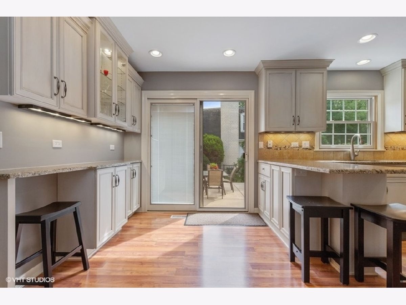
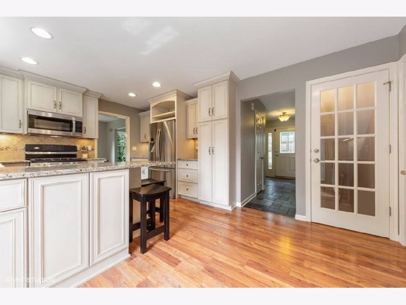
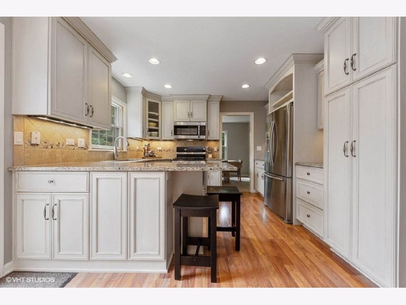
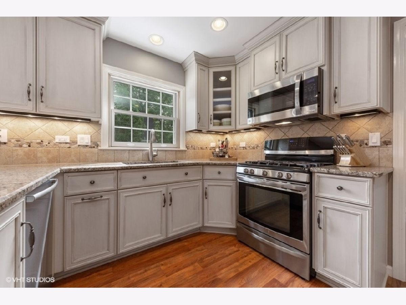
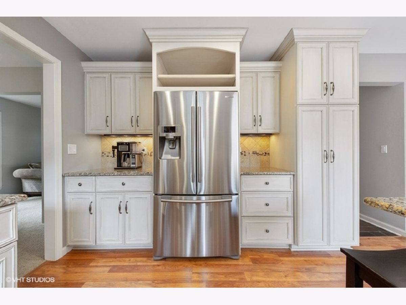
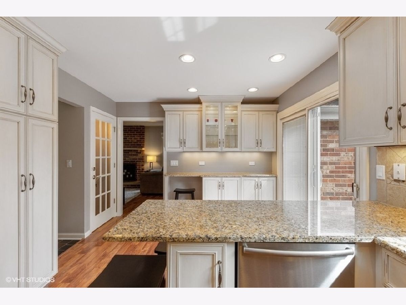
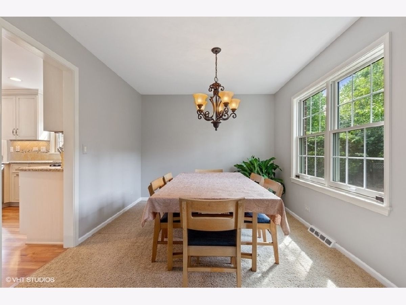
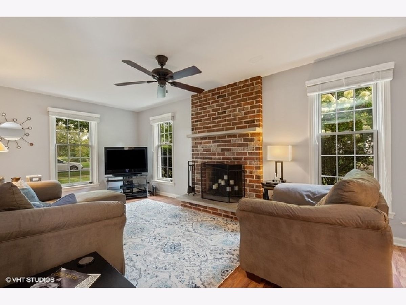
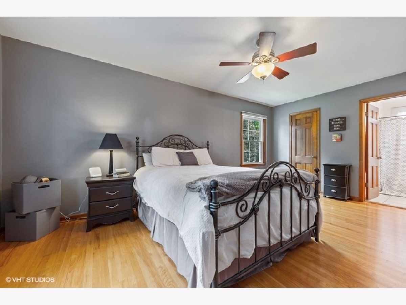
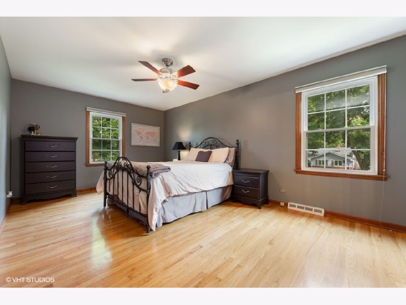
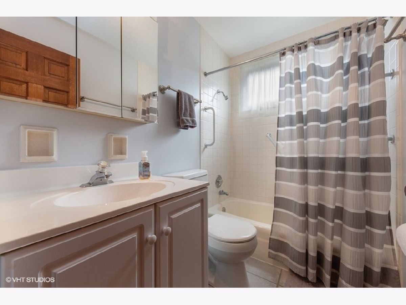
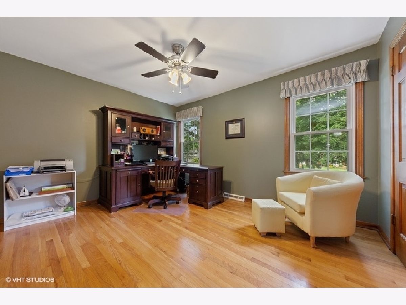
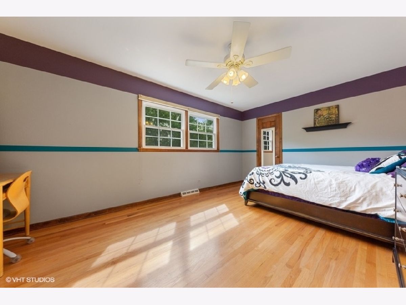
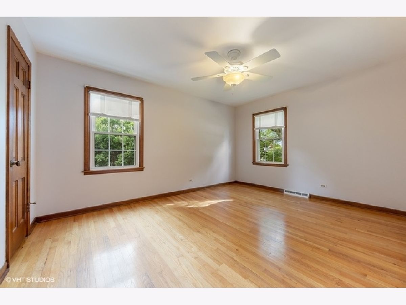
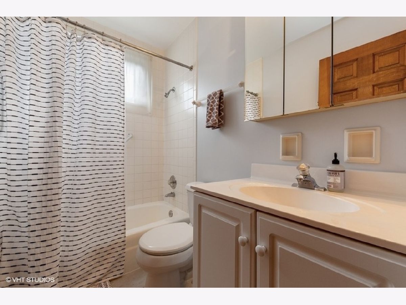
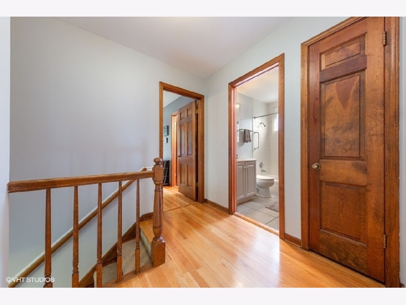
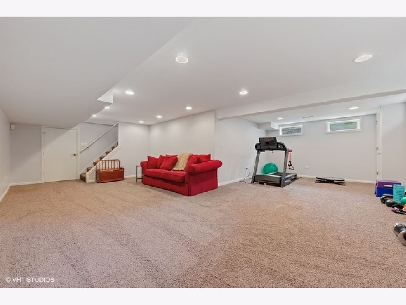
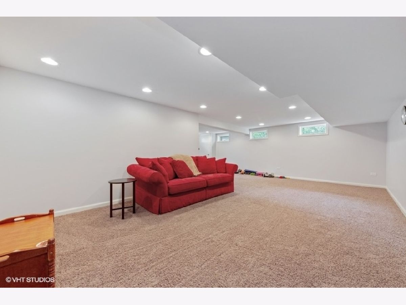
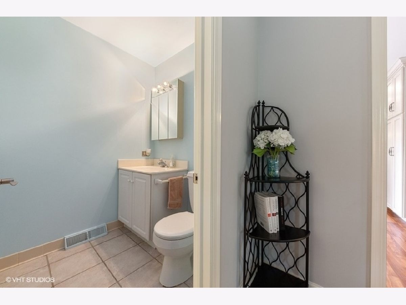
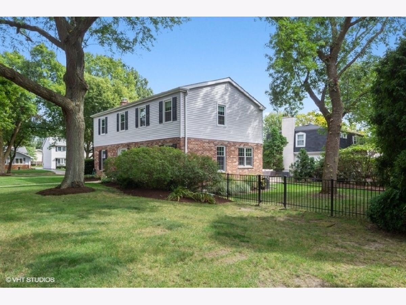
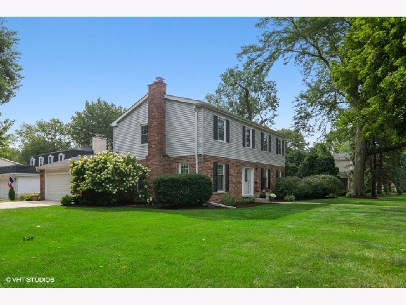
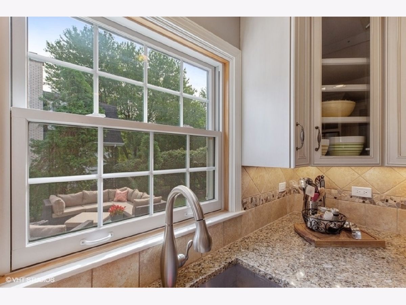
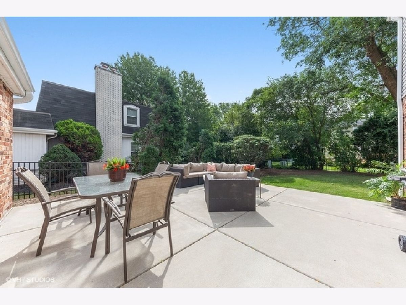
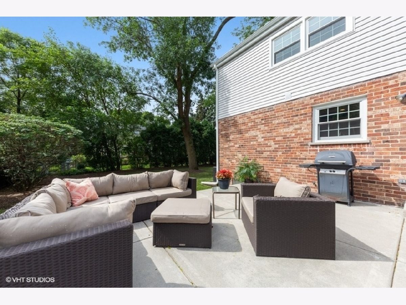
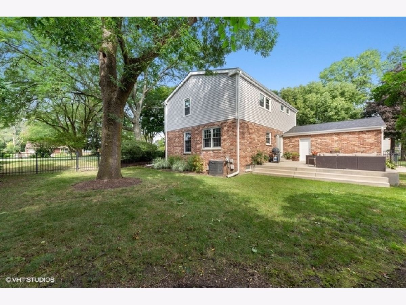
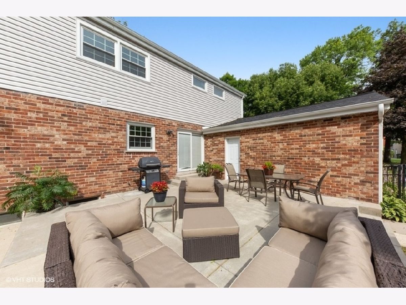
Room Specifics
Total Bedrooms: 4
Bedrooms Above Ground: 4
Bedrooms Below Ground: 0
Dimensions: —
Floor Type: Hardwood
Dimensions: —
Floor Type: Hardwood
Dimensions: —
Floor Type: Hardwood
Full Bathrooms: 3
Bathroom Amenities: —
Bathroom in Basement: 0
Rooms: Recreation Room,Office
Basement Description: Partially Finished
Other Specifics
| 2 | |
| — | |
| — | |
| — | |
| Corner Lot,Fenced Yard,Mature Trees | |
| 119.4 X 89.66 X 119.4 X 90 | |
| — | |
| Full | |
| — | |
| — | |
| Not in DB | |
| — | |
| — | |
| — | |
| — |
Tax History
| Year | Property Taxes |
|---|---|
| 2020 | $11,154 |
Contact Agent
Nearby Similar Homes
Nearby Sold Comparables
Contact Agent
Listing Provided By
@properties




