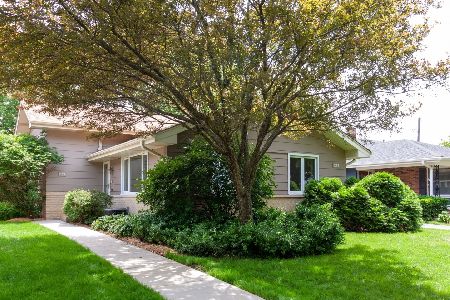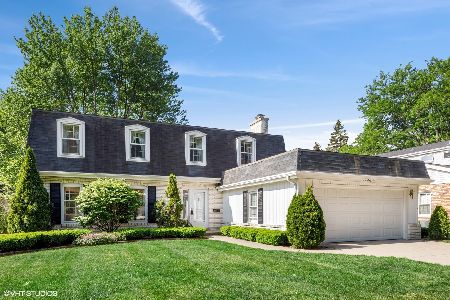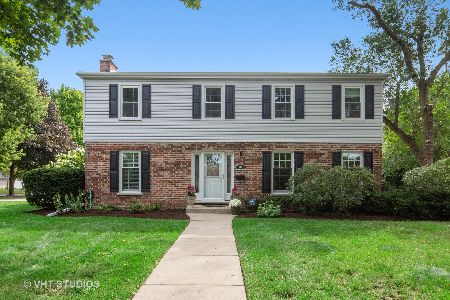664 Marston Avenue, Glen Ellyn, Illinois 60137
$395,000
|
Sold
|
|
| Status: | Closed |
| Sqft: | 2,200 |
| Cost/Sqft: | $181 |
| Beds: | 3 |
| Baths: | 2 |
| Year Built: | 1974 |
| Property Taxes: | $6,628 |
| Days On Market: | 2514 |
| Lot Size: | 0,00 |
Description
WOW! Dont miss this beautiful Tri level, situated on quiet & convenient street of Glen Ellyn! This extraordinary house'll charm you w/ elegant & endless quality work! Open & inviting fl plan offers spacious entrance, sunny living rm, roomy dining rm leading to a professionally landscaped backyard (approx $15,000) deck w/gas grill, gorgeous custom build kitchen (shakers cabinets), pantry, elegant granite c-tops, huge granite island, stone tile back splash & stainless steel appliances. Gleaming hardwood throu the whole house! Updated bathrooms! Extra office next to a family rm! House is packed w/ great features :brand new heating system, newer windows, patio doors, A/C 2yrs old, roof-5 yrs old (one layer), gutters, resurfaced driveway-weather permitted! Washer & dryer on the 2nd fl! Freshly painted in & out w/trendy colors! Plenty of closets & extra 700sq ft in well organized, tall,concrete and dry crawl space! Walking distance to reputable schools, parks. Come! You will simply love it!
Property Specifics
| Single Family | |
| — | |
| Tri-Level | |
| 1974 | |
| Walkout | |
| — | |
| No | |
| — |
| Du Page | |
| — | |
| 0 / Not Applicable | |
| None | |
| Lake Michigan | |
| Public Sewer | |
| 10309933 | |
| 0523402047 |
Nearby Schools
| NAME: | DISTRICT: | DISTANCE: | |
|---|---|---|---|
|
Grade School
Park View Elementary School |
89 | — | |
|
Middle School
Glen Crest Middle School |
89 | Not in DB | |
|
High School
Glenbard South High School |
87 | Not in DB | |
Property History
| DATE: | EVENT: | PRICE: | SOURCE: |
|---|---|---|---|
| 24 May, 2019 | Sold | $395,000 | MRED MLS |
| 31 Mar, 2019 | Under contract | $399,000 | MRED MLS |
| 14 Mar, 2019 | Listed for sale | $399,000 | MRED MLS |
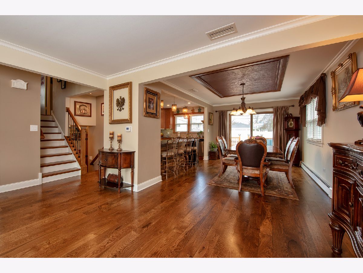
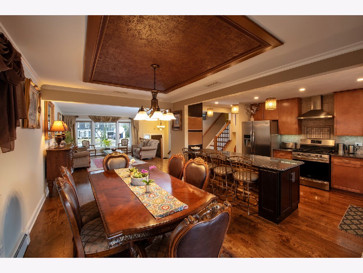
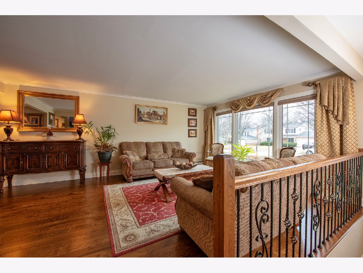
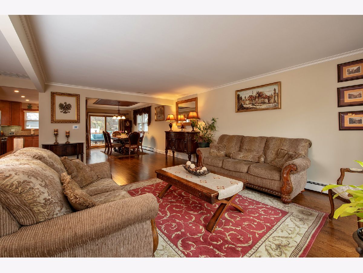
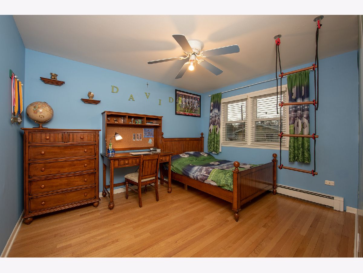
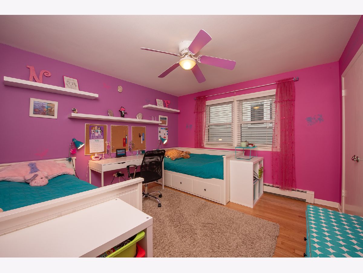
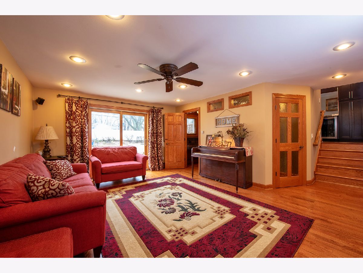
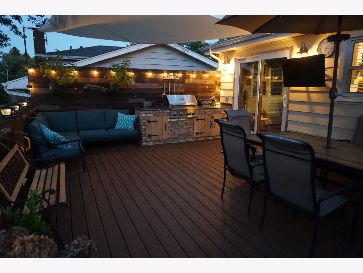
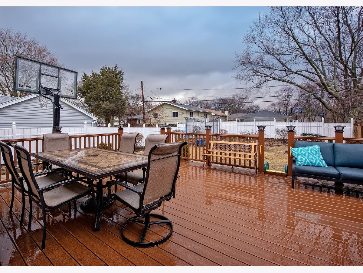
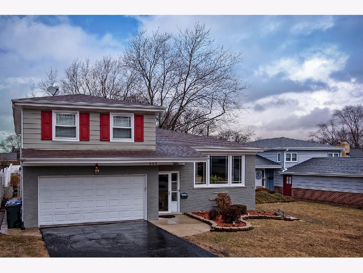
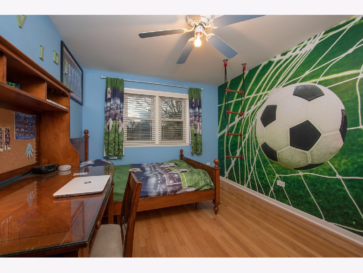
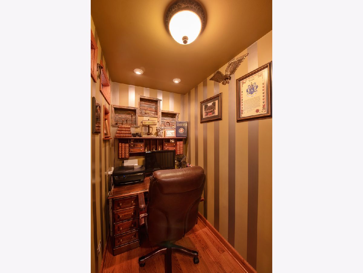
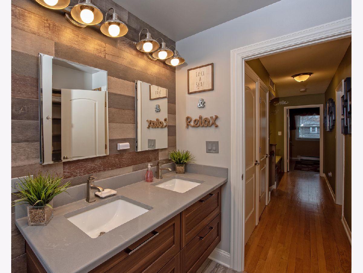
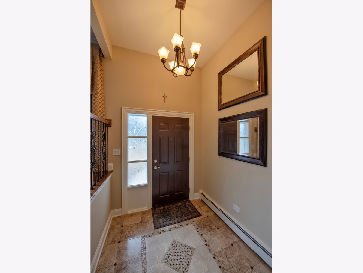
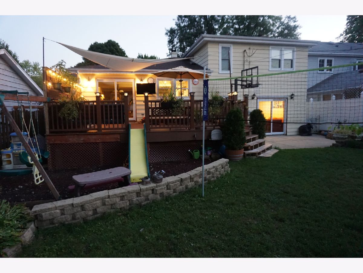
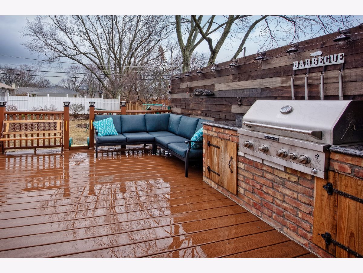
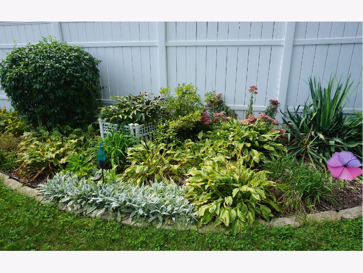
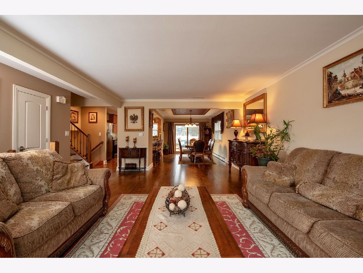
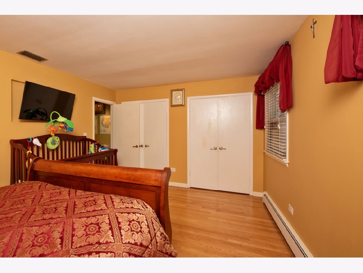
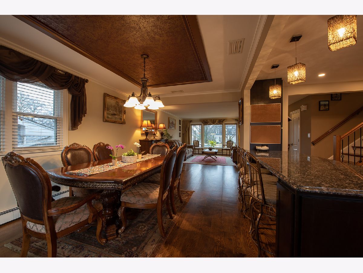
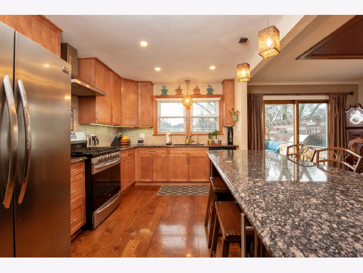
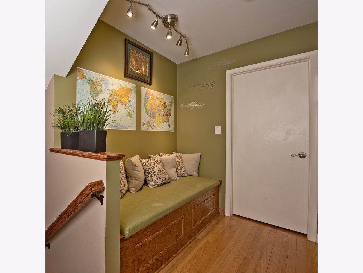
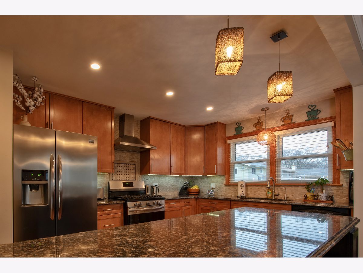
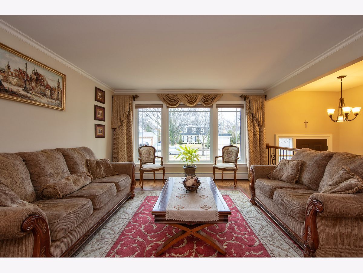
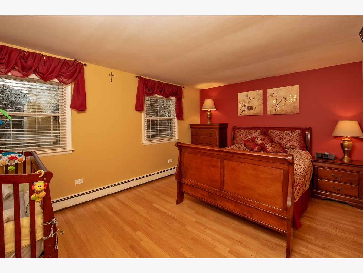
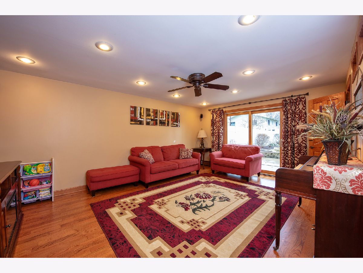
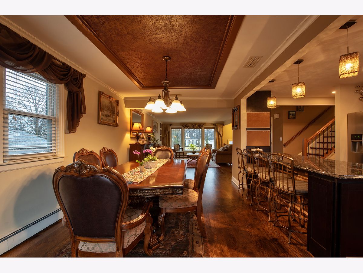
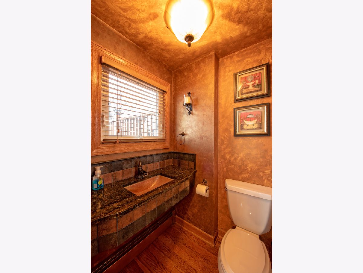
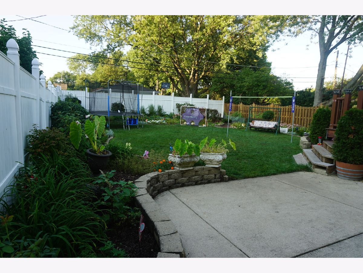
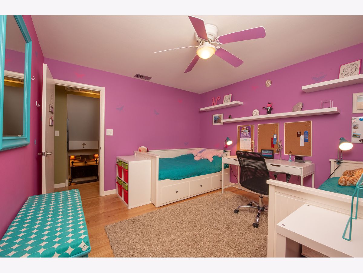
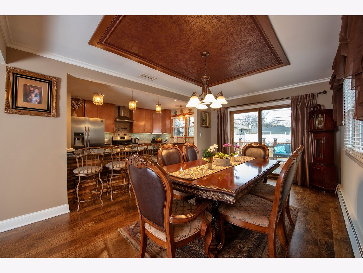
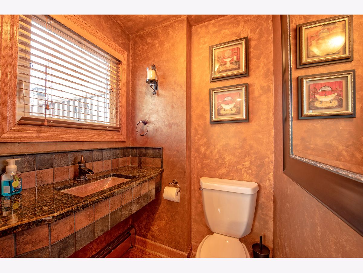
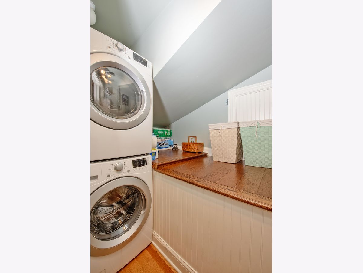
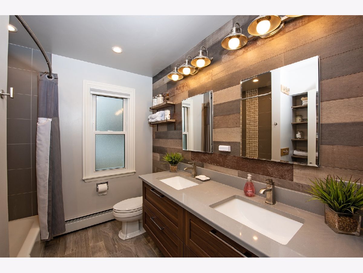
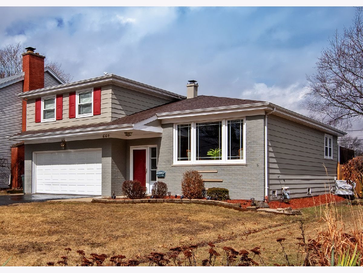
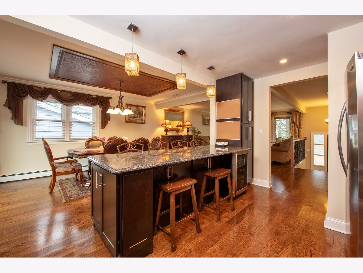
Room Specifics
Total Bedrooms: 3
Bedrooms Above Ground: 3
Bedrooms Below Ground: 0
Dimensions: —
Floor Type: Hardwood
Dimensions: —
Floor Type: Hardwood
Full Bathrooms: 2
Bathroom Amenities: Double Sink
Bathroom in Basement: 1
Rooms: Office,Foyer,Storage
Basement Description: Finished
Other Specifics
| 2 | |
| Concrete Perimeter | |
| Asphalt | |
| — | |
| Fenced Yard | |
| 50X150 | |
| — | |
| None | |
| Hardwood Floors, Second Floor Laundry | |
| Range, Dishwasher, Refrigerator, Washer, Dryer, Wine Refrigerator, Range Hood | |
| Not in DB | |
| Curbs, Sidewalks, Street Lights, Street Paved | |
| — | |
| — | |
| — |
Tax History
| Year | Property Taxes |
|---|---|
| 2019 | $6,628 |
Contact Agent
Nearby Similar Homes
Nearby Sold Comparables
Contact Agent
Listing Provided By
arhome realty




