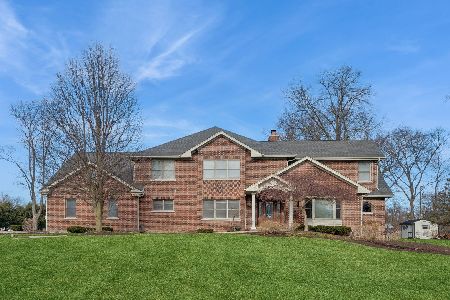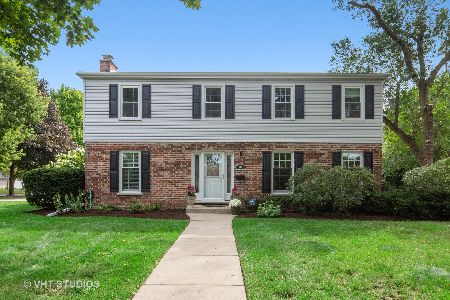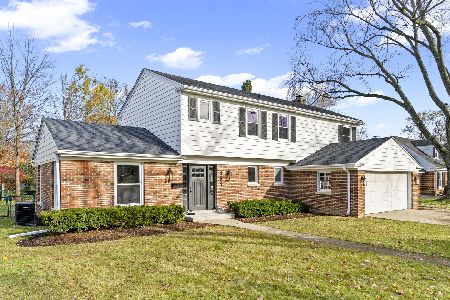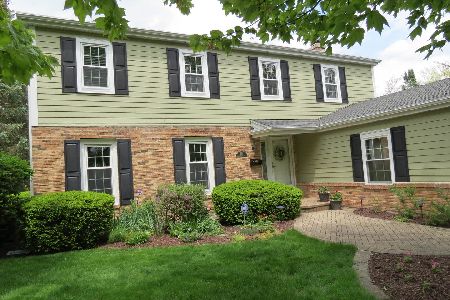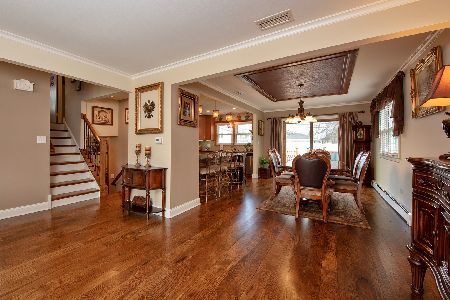665 Marston Avenue, Glen Ellyn, Illinois 60137
$417,000
|
Sold
|
|
| Status: | Closed |
| Sqft: | 2,268 |
| Cost/Sqft: | $189 |
| Beds: | 4 |
| Baths: | 3 |
| Year Built: | 1968 |
| Property Taxes: | $10,509 |
| Days On Market: | 1683 |
| Lot Size: | 0,20 |
Description
Fabulous opportunity to live in a top notch Glen Ellyn neighborhood and make this home your own! Lovingly maintained by the original owners it features an awesome floor plan with 2268 above grade sf, 4 bedrooms, 2.1 baths, family room, 2 car attached garage, huge basement and lovely private yard. This is a quality built home with crown moldings, hardwood floors, walk in closets in every bedroom, & 1st floor laundry. Updates include central air in 2019, roof was replaced in 2009 and chimney repairs were just completed. Ready for its new owner to make it their own! All of this in a stellar neighborhood that is blocks to Park View Elementary, Glen Crest Middle School, shopping and interstate access.
Property Specifics
| Single Family | |
| — | |
| Traditional | |
| 1968 | |
| Full | |
| — | |
| No | |
| 0.2 |
| Du Page | |
| — | |
| — / Not Applicable | |
| None | |
| Lake Michigan | |
| Public Sewer | |
| 11131778 | |
| 0523407003 |
Nearby Schools
| NAME: | DISTRICT: | DISTANCE: | |
|---|---|---|---|
|
Grade School
Park View Elementary School |
89 | — | |
|
Middle School
Glen Crest Middle School |
89 | Not in DB | |
|
High School
Glenbard South High School |
87 | Not in DB | |
Property History
| DATE: | EVENT: | PRICE: | SOURCE: |
|---|---|---|---|
| 4 Aug, 2021 | Sold | $417,000 | MRED MLS |
| 28 Jun, 2021 | Under contract | $429,000 | MRED MLS |
| 22 Jun, 2021 | Listed for sale | $429,000 | MRED MLS |
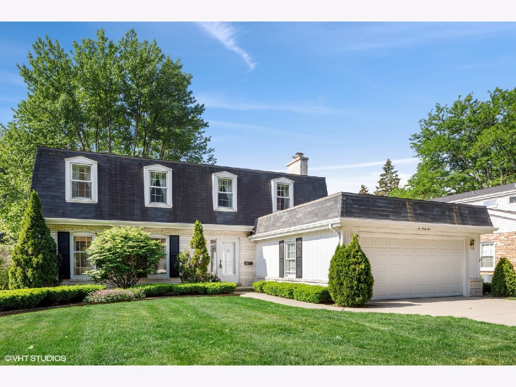
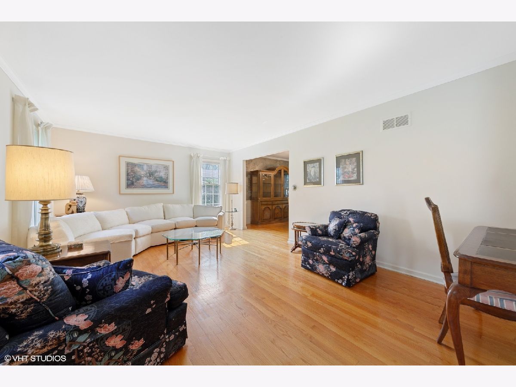
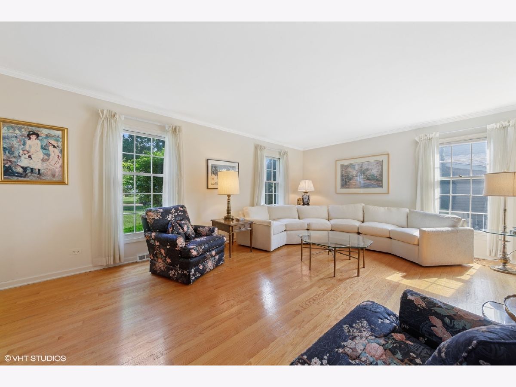
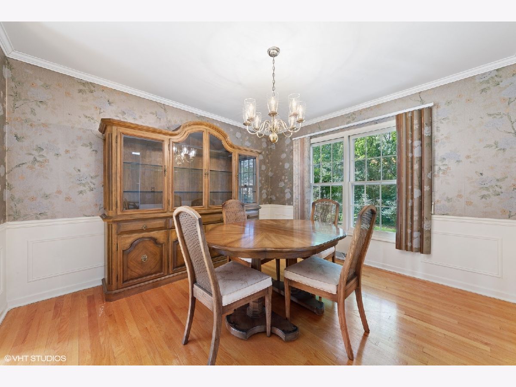
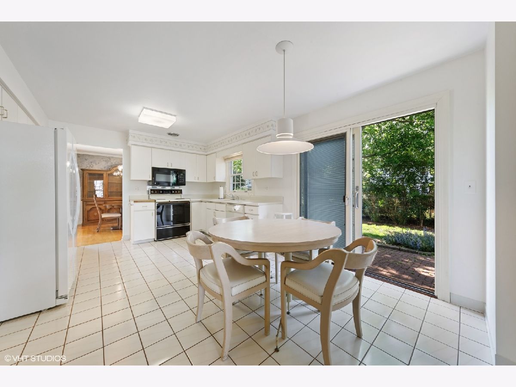
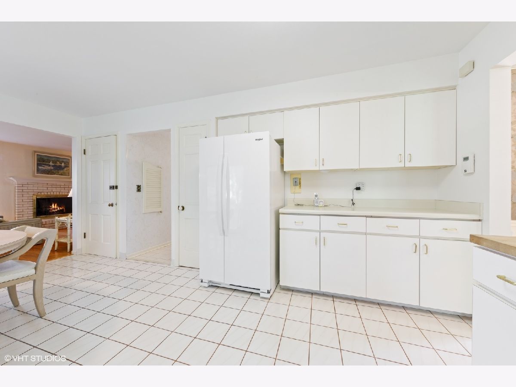
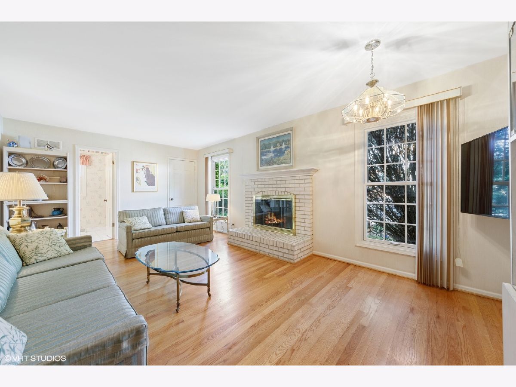
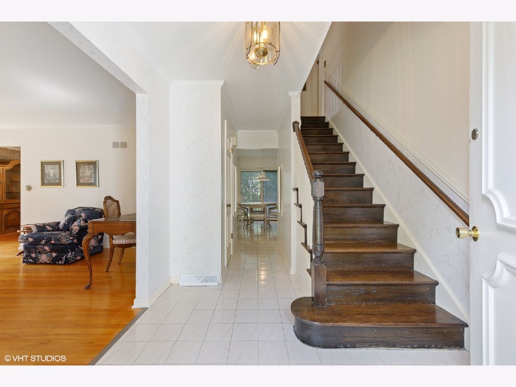
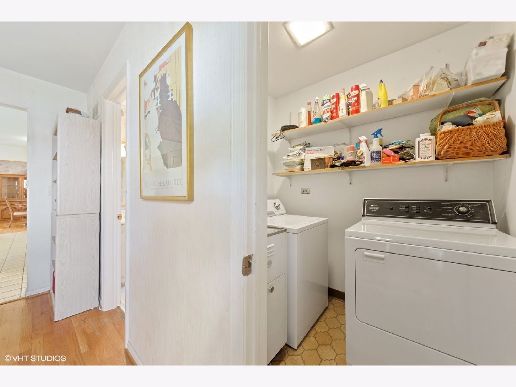
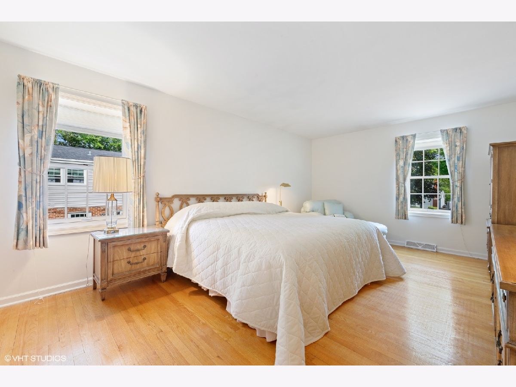
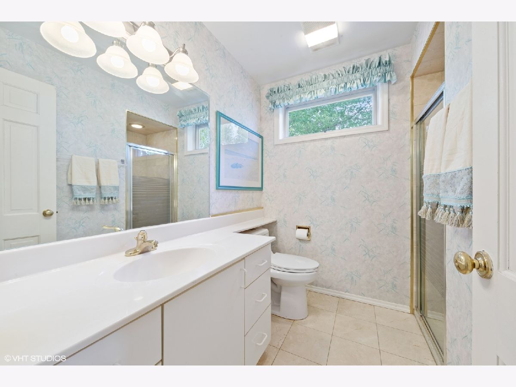
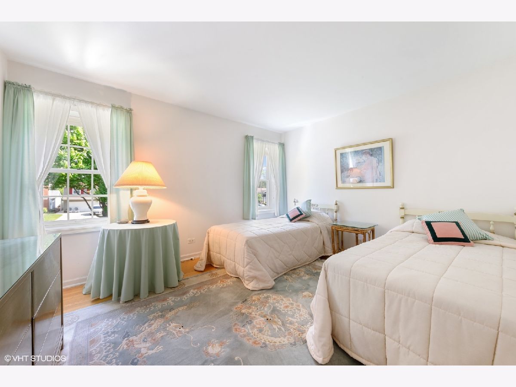
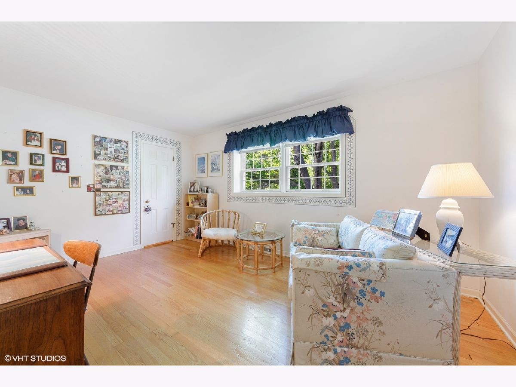
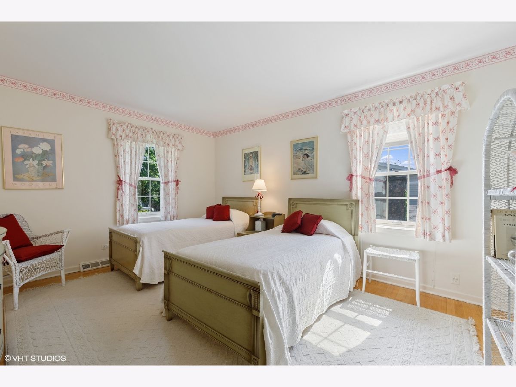
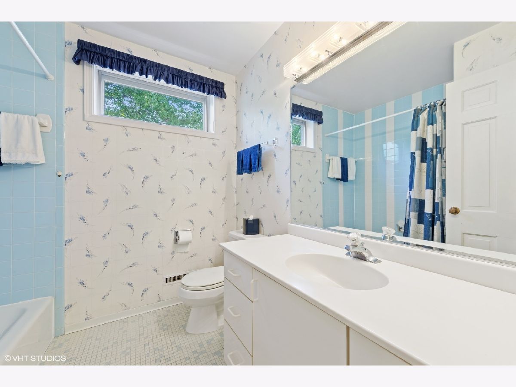
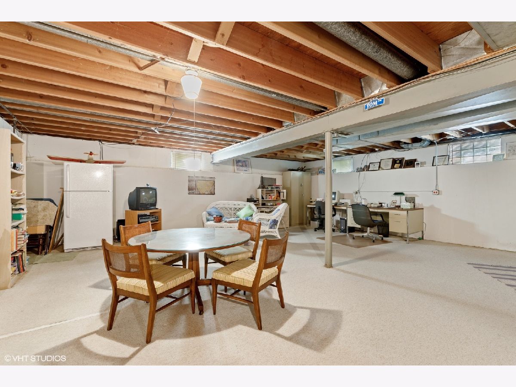
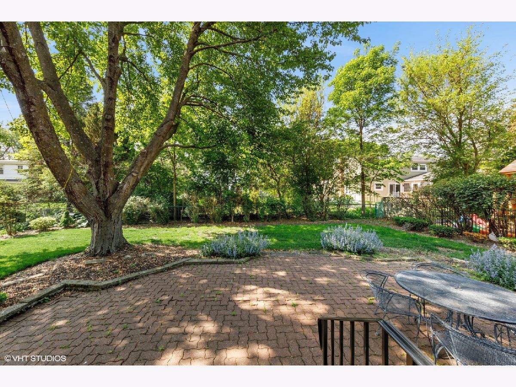
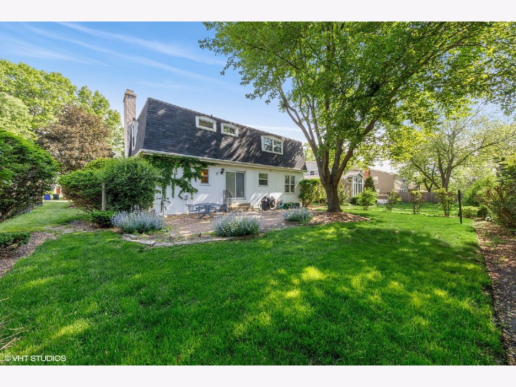
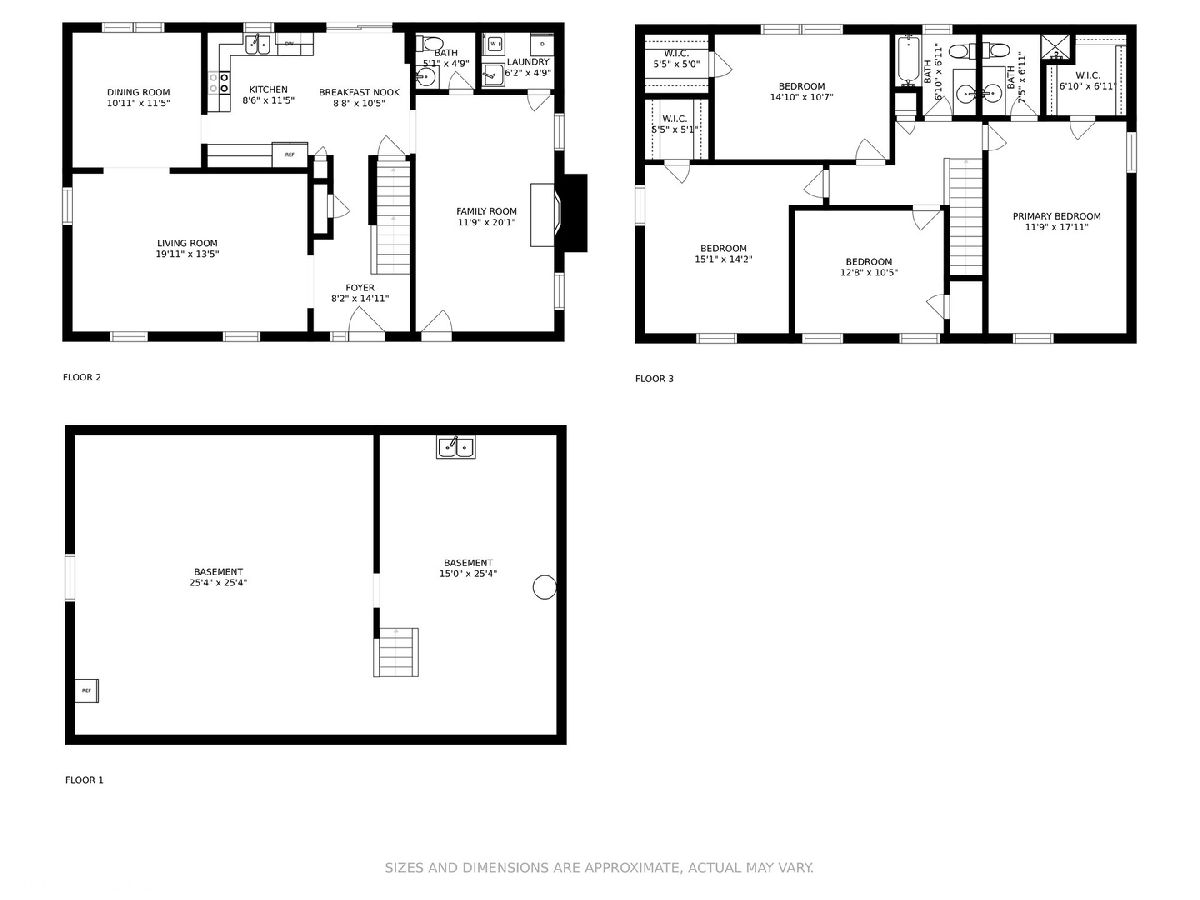
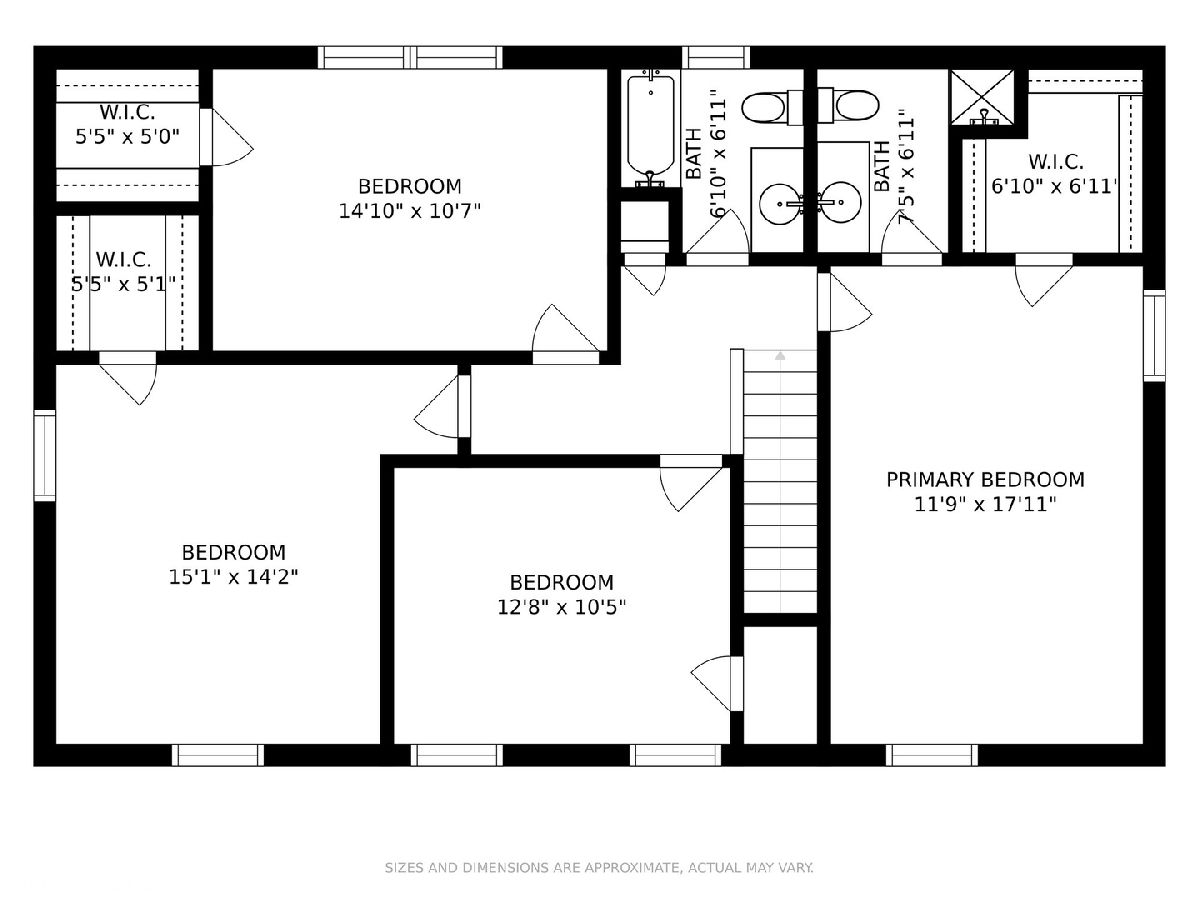
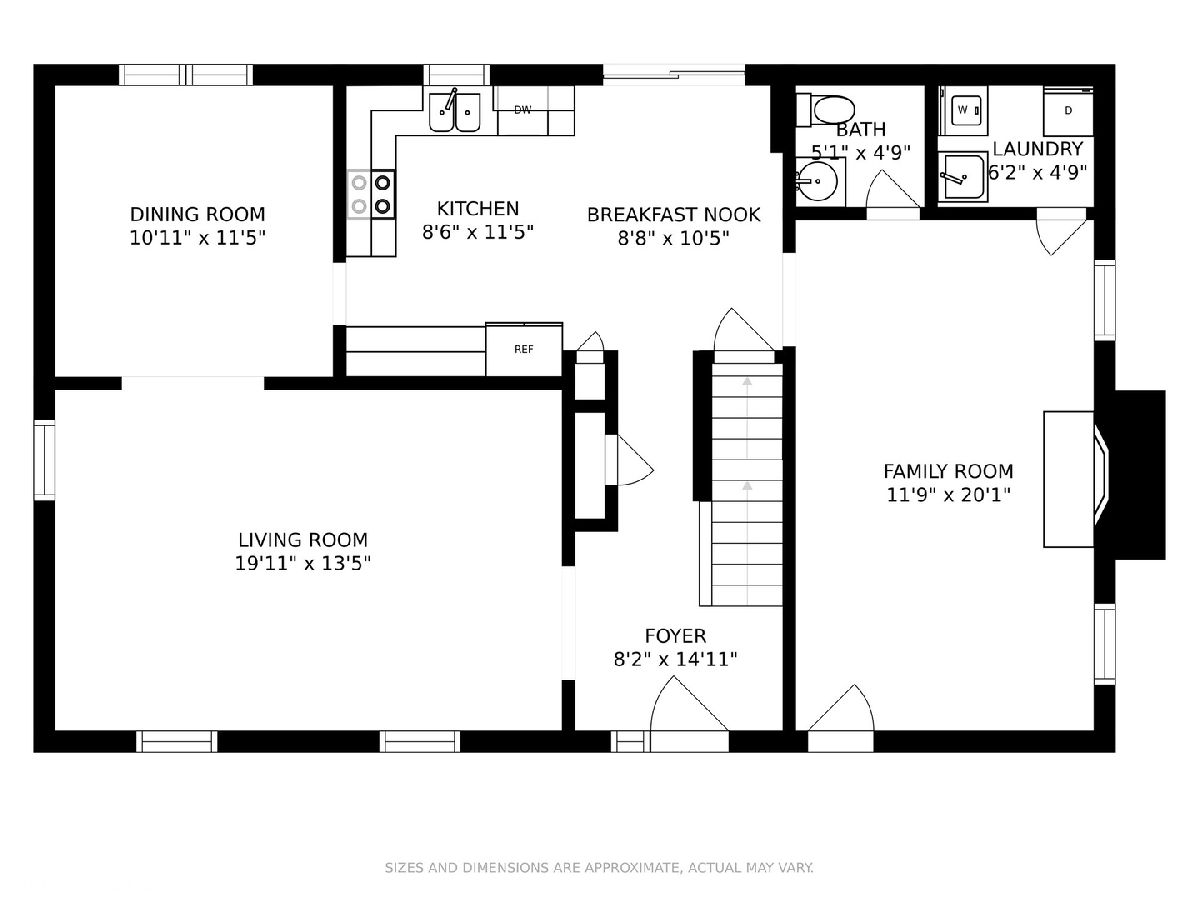
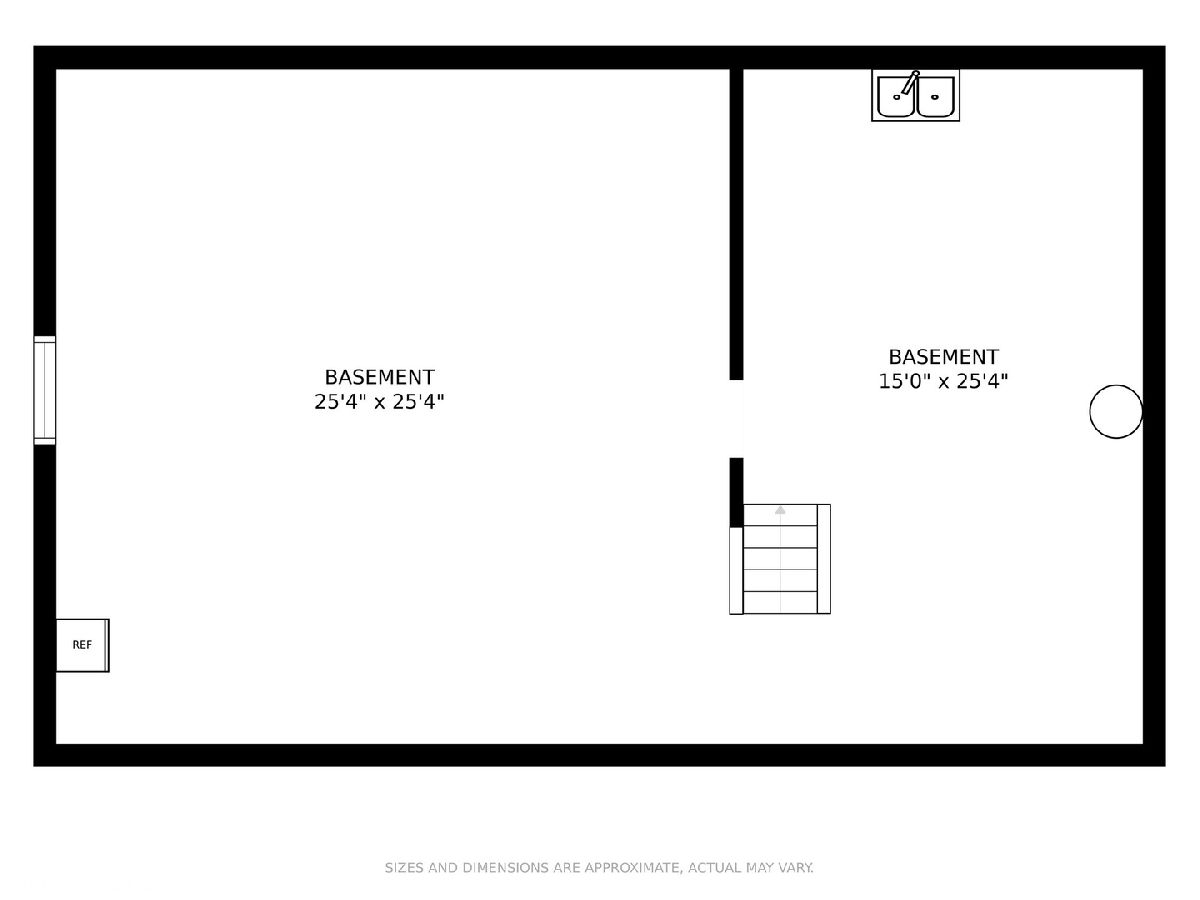
Room Specifics
Total Bedrooms: 4
Bedrooms Above Ground: 4
Bedrooms Below Ground: 0
Dimensions: —
Floor Type: Hardwood
Dimensions: —
Floor Type: Hardwood
Dimensions: —
Floor Type: Hardwood
Full Bathrooms: 3
Bathroom Amenities: —
Bathroom in Basement: 0
Rooms: Recreation Room
Basement Description: Unfinished
Other Specifics
| 2 | |
| — | |
| — | |
| Patio | |
| — | |
| 73X119 | |
| — | |
| Full | |
| Hardwood Floors, First Floor Laundry, Walk-In Closet(s) | |
| Range, Microwave, Dishwasher, Refrigerator, Washer, Dryer, Disposal | |
| Not in DB | |
| — | |
| — | |
| — | |
| — |
Tax History
| Year | Property Taxes |
|---|---|
| 2021 | $10,509 |
Contact Agent
Nearby Similar Homes
Nearby Sold Comparables
Contact Agent
Listing Provided By
Compass




