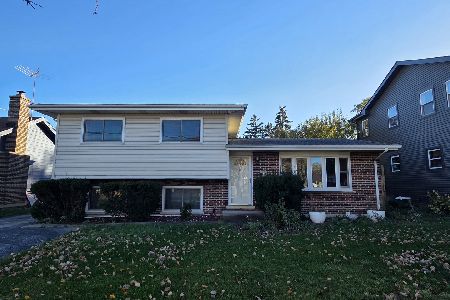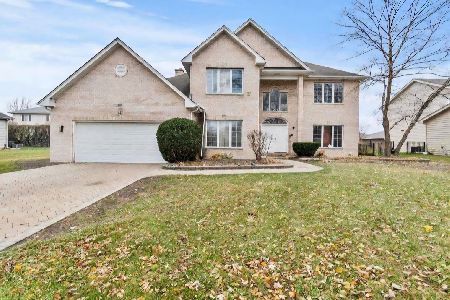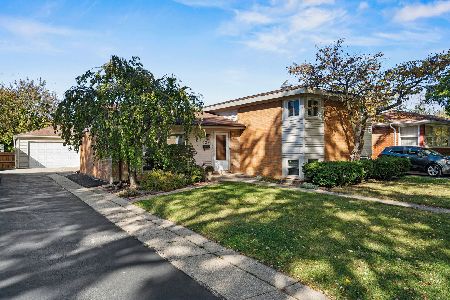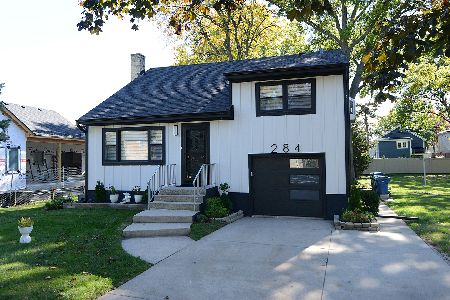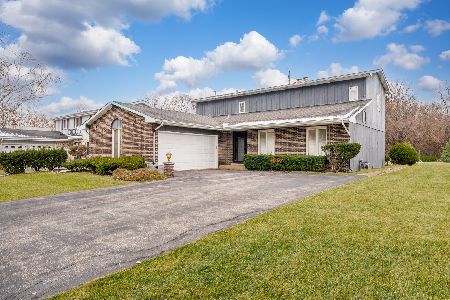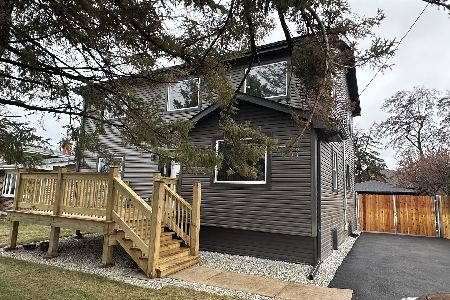307 George Street, Bensenville, Illinois 60106
$345,000
|
Sold
|
|
| Status: | Closed |
| Sqft: | 2,528 |
| Cost/Sqft: | $138 |
| Beds: | 4 |
| Baths: | 3 |
| Year Built: | 2016 |
| Property Taxes: | $0 |
| Days On Market: | 3669 |
| Lot Size: | 0,26 |
Description
New Construction with 3 car garage.4 Bedrooms and 3 full Baths have ceramic tile.Open floor plan, Living Room with 12' Ceiling,Master Bedroom with master bath and walk in closet. Hardwood floors in kitchen and Living room.Well insulated walls R-21 and R 48 Ceiling. Kitchen has large island, Stainless Steel Appliances, and granite countertops.Lower level has 9' ceilings. Oversized trim and 2 panel doors.Home to be completed May 2016.
Property Specifics
| Single Family | |
| — | |
| Bi-Level | |
| 2016 | |
| English | |
| — | |
| No | |
| 0.26 |
| Du Page | |
| — | |
| 0 / Not Applicable | |
| None | |
| Lake Michigan | |
| Public Sewer | |
| 09107760 | |
| 0324301099 |
Property History
| DATE: | EVENT: | PRICE: | SOURCE: |
|---|---|---|---|
| 24 Jun, 2016 | Sold | $345,000 | MRED MLS |
| 5 Feb, 2016 | Under contract | $349,900 | MRED MLS |
| 1 Jan, 2016 | Listed for sale | $349,900 | MRED MLS |
Room Specifics
Total Bedrooms: 4
Bedrooms Above Ground: 4
Bedrooms Below Ground: 0
Dimensions: —
Floor Type: Carpet
Dimensions: —
Floor Type: Carpet
Dimensions: —
Floor Type: Carpet
Full Bathrooms: 3
Bathroom Amenities: —
Bathroom in Basement: 1
Rooms: Foyer,Walk In Closet
Basement Description: Finished
Other Specifics
| 3 | |
| — | |
| Asphalt | |
| — | |
| — | |
| 60X165 | |
| — | |
| Full | |
| Hardwood Floors | |
| Range, Microwave, Dishwasher, Refrigerator, Stainless Steel Appliance(s) | |
| Not in DB | |
| — | |
| — | |
| — | |
| — |
Tax History
| Year | Property Taxes |
|---|
Contact Agent
Nearby Similar Homes
Nearby Sold Comparables
Contact Agent
Listing Provided By
Re/Max 1st

