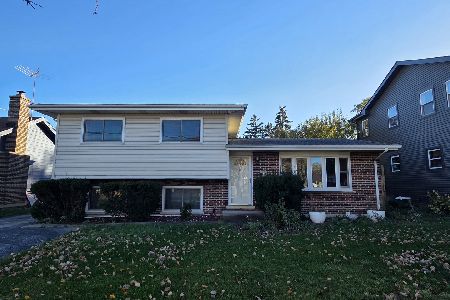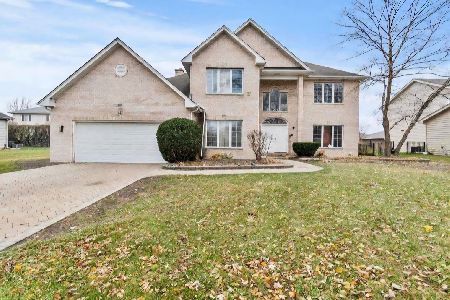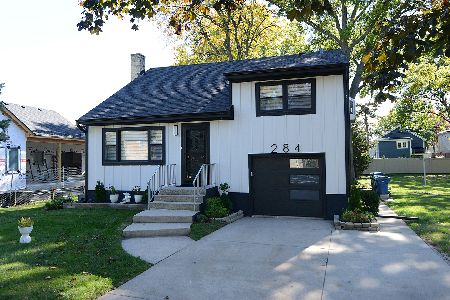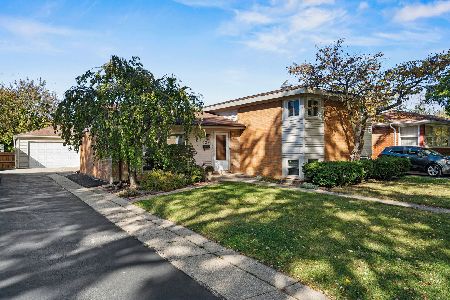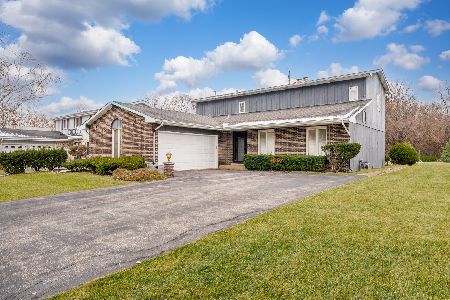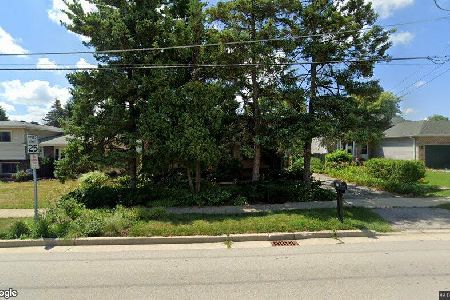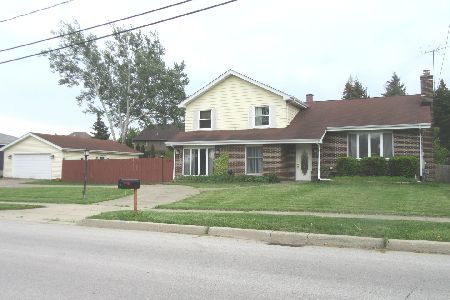309 George Street, Bensenville, Illinois 60106
$610,000
|
Sold
|
|
| Status: | Closed |
| Sqft: | 3,200 |
| Cost/Sqft: | $203 |
| Beds: | 4 |
| Baths: | 4 |
| Year Built: | 1939 |
| Property Taxes: | $5,950 |
| Days On Market: | 381 |
| Lot Size: | 0,00 |
Description
Discover luxury in this contemporary architectural house. Everything was addressed. Brand New 2024. New Everything: walls, electric, plumbing, roof, windows, siding, driveway, entry and back deck... Rebuilt on the existing foundation. Impeccably build with stunning craftsmanship, a blend of usefulness and beauty. Grand entryway 10x10, flawless open floor plan that allows for flexibility in design and use. 4 Bedrooms, 3 Full baths + 1/2 baths in the basement. Spacious main floor with an in-suit which could make a great in-law arrangement or an additional office. Ascend upstairs on a beautiful staircase to the sun-drenched 2nd floor. Custom tiles, granite, vanities in each bathrooms. Hardwood flooring throughout the house. 9ft floor ceiling. Lots of storage. Picture windows. 2 furnaces and 2 A/C, Separate control for 1st and 2nd floors. Full of daylight basement/ family room, 1/2 bath, laundry room, lots of storage. The Kitchen serves as the heart of the house, high-end SS appliances, granite, backsplash, shaker white cabinets, all done to perfection, with easy access to back deck 18x8, overlooking private fenced backyard with a costume made wood gate for your privacy. Detached 2+ car garage, shed and a Koi pond. Totally redone inside and out 2024. A gorgeous customized house. Make it yours and enjoy! Convenient location.
Property Specifics
| Single Family | |
| — | |
| — | |
| 1939 | |
| — | |
| — | |
| No | |
| — |
| — | |
| — | |
| — / Not Applicable | |
| — | |
| — | |
| — | |
| 12262436 | |
| 0324301089 |
Nearby Schools
| NAME: | DISTRICT: | DISTANCE: | |
|---|---|---|---|
|
Grade School
Tioga Elementary School |
2 | — | |
|
Middle School
Blackhawk Middle School |
2 | Not in DB | |
|
High School
Fenton High School |
100 | Not in DB | |
Property History
| DATE: | EVENT: | PRICE: | SOURCE: |
|---|---|---|---|
| 24 Oct, 2023 | Sold | $226,500 | MRED MLS |
| 22 Sep, 2023 | Under contract | $249,900 | MRED MLS |
| — | Last price change | $264,000 | MRED MLS |
| 11 Sep, 2023 | Listed for sale | $264,000 | MRED MLS |
| 30 May, 2025 | Sold | $610,000 | MRED MLS |
| 29 Apr, 2025 | Under contract | $650,000 | MRED MLS |
| — | Last price change | $668,000 | MRED MLS |
| 1 Jan, 2025 | Listed for sale | $680,800 | MRED MLS |
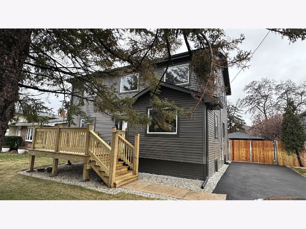
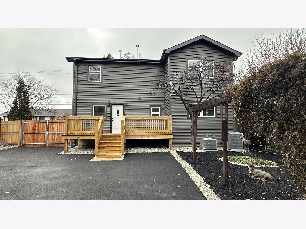
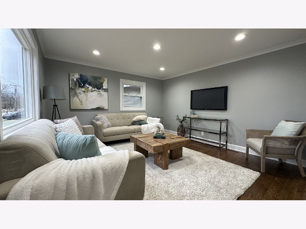
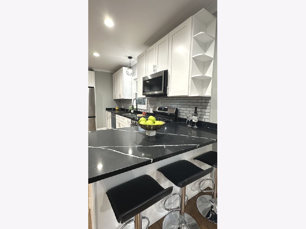
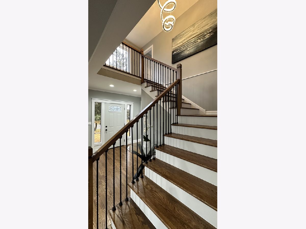
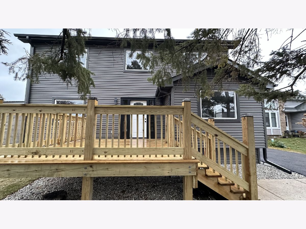
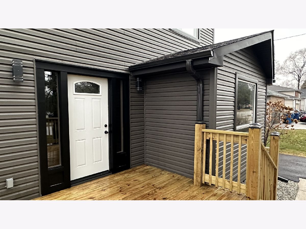
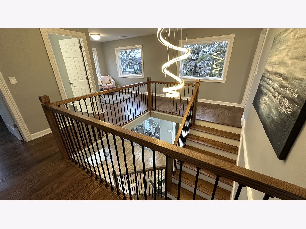
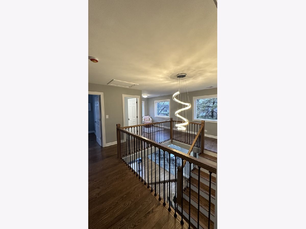
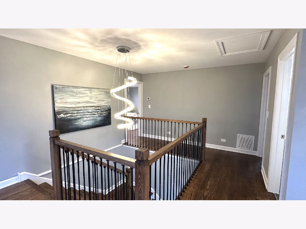
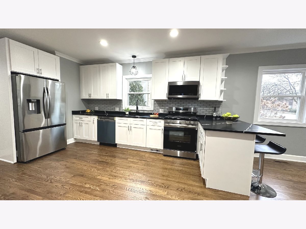
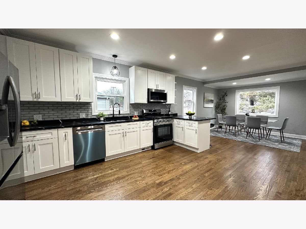
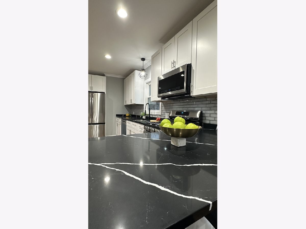
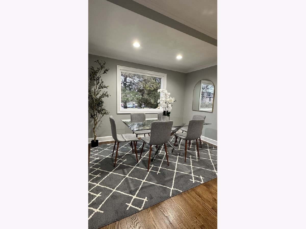
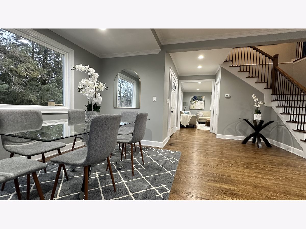
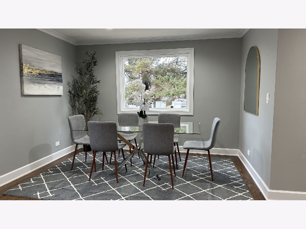
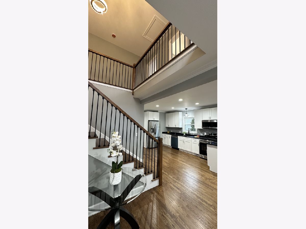
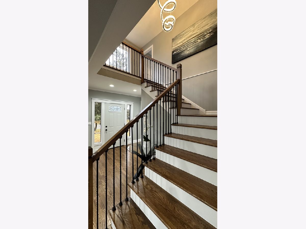
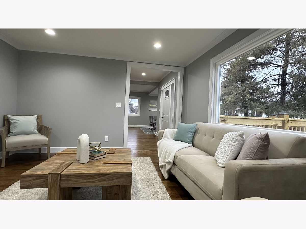
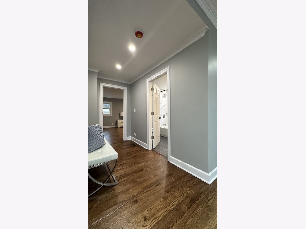
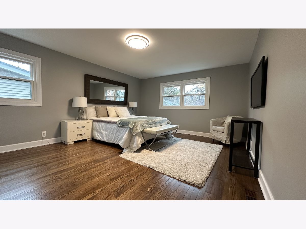
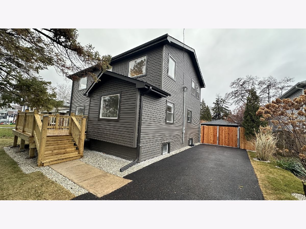
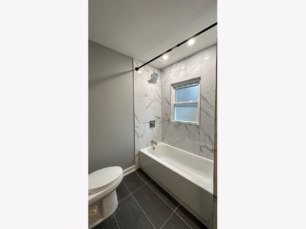
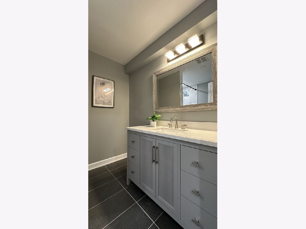
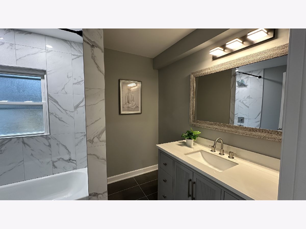
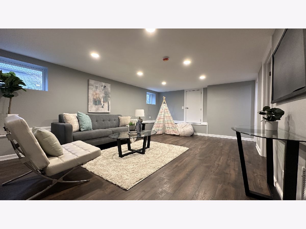
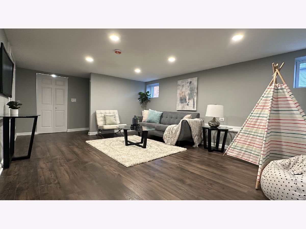
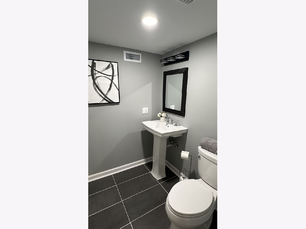
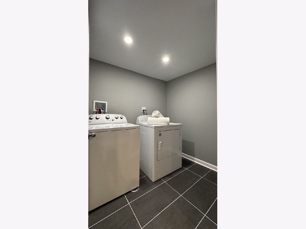
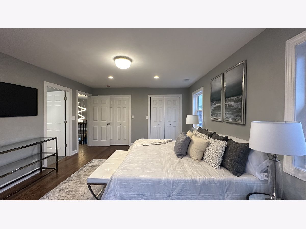
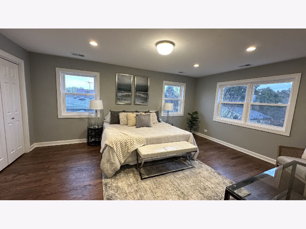
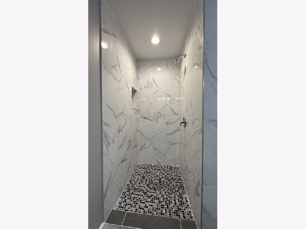
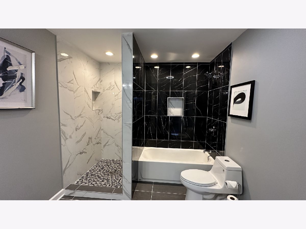
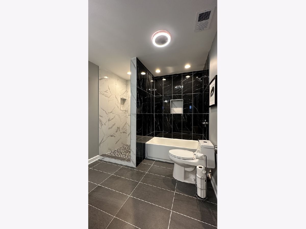
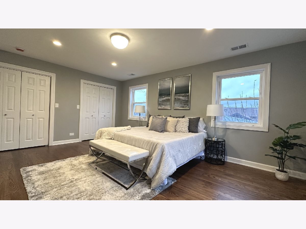
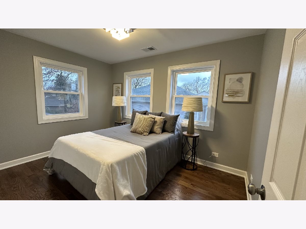
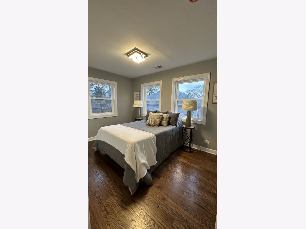
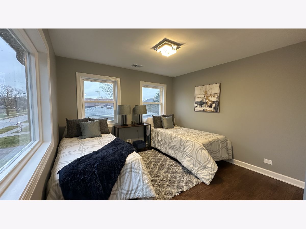
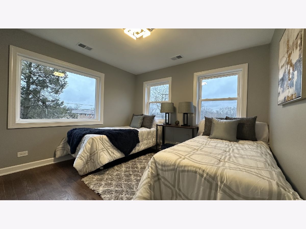
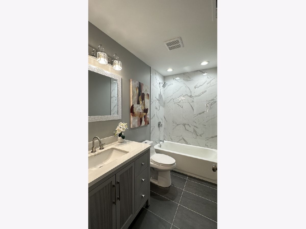
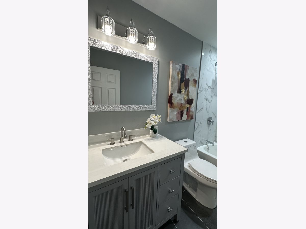
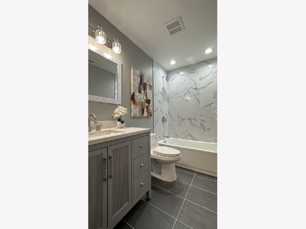
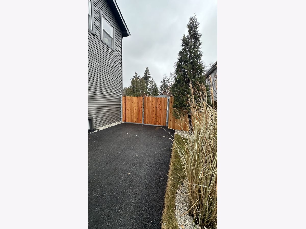
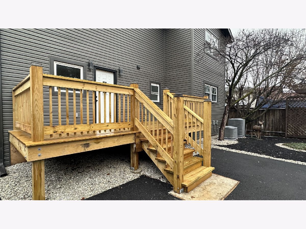




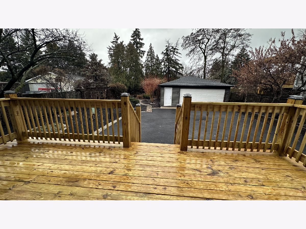
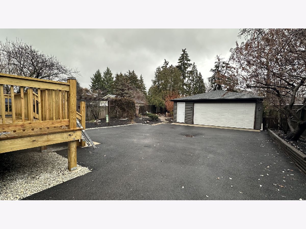
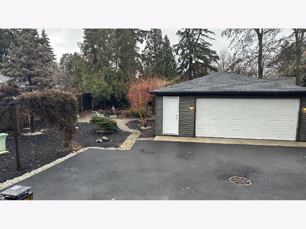
Room Specifics
Total Bedrooms: 4
Bedrooms Above Ground: 4
Bedrooms Below Ground: 0
Dimensions: —
Floor Type: —
Dimensions: —
Floor Type: —
Dimensions: —
Floor Type: —
Full Bathrooms: 4
Bathroom Amenities: —
Bathroom in Basement: 1
Rooms: —
Basement Description: —
Other Specifics
| 2 | |
| — | |
| — | |
| — | |
| — | |
| 60X155 | |
| — | |
| — | |
| — | |
| — | |
| Not in DB | |
| — | |
| — | |
| — | |
| — |
Tax History
| Year | Property Taxes |
|---|---|
| 2023 | $6,075 |
| 2025 | $5,950 |
Contact Agent
Nearby Similar Homes
Nearby Sold Comparables
Contact Agent
Listing Provided By
HomeSmart Connect LLC

