307 Richmond Place, Vernon Hills, Illinois 60061
$630,000
|
Sold
|
|
| Status: | Closed |
| Sqft: | 2,442 |
| Cost/Sqft: | $245 |
| Beds: | 4 |
| Baths: | 3 |
| Year Built: | 1992 |
| Property Taxes: | $11,011 |
| Days On Market: | 987 |
| Lot Size: | 0,00 |
Description
Beautiful Hampton home in the highly sought-after Hawthorn Club neighborhood in Vernon Hills. Completely renovated in 2020-2022 and move-in ready! All new windows and sliding doors, gorgeous solid hardwood flooring throughout entire first floor, new Shaker style kitchen and stainless steel appliances, under-cabinet lighting, ample drawer space and glass backsplash, remodeled bathrooms, new granite countertops in kitchen and all bathrooms, new roof (asphalt, architectural shingles), new heater furnace, master bedroom with cathedral ceiling and his and her walk-in closets with custom-built wood organizers, master bathroom with luxurious freestanding garden tub, double sinks and separate shower, all painted recently in contemporary colors. Washer & dryer, insulated garage door, driveway, fence doors all new. Well-lit two-car garage with built-in storage shelves, partially finished bright and cozy basement providing additional living space, beautifully landscaped in front and back.
Property Specifics
| Single Family | |
| — | |
| — | |
| 1992 | |
| — | |
| — | |
| No | |
| — |
| Lake | |
| Hawthorn Club | |
| — / Not Applicable | |
| — | |
| — | |
| — | |
| 11781683 | |
| 15084050050000 |
Nearby Schools
| NAME: | DISTRICT: | DISTANCE: | |
|---|---|---|---|
|
Grade School
Hawthorn Elementary School (sout |
73 | — | |
|
Middle School
Hawthorn Middle School South |
73 | Not in DB | |
|
High School
Vernon Hills High School |
128 | Not in DB | |
Property History
| DATE: | EVENT: | PRICE: | SOURCE: |
|---|---|---|---|
| 25 Sep, 2019 | Sold | $375,000 | MRED MLS |
| 22 Aug, 2019 | Under contract | $395,000 | MRED MLS |
| 26 Jul, 2019 | Listed for sale | $395,000 | MRED MLS |
| 18 Aug, 2023 | Sold | $630,000 | MRED MLS |
| 14 May, 2023 | Under contract | $599,000 | MRED MLS |
| 12 May, 2023 | Listed for sale | $599,000 | MRED MLS |
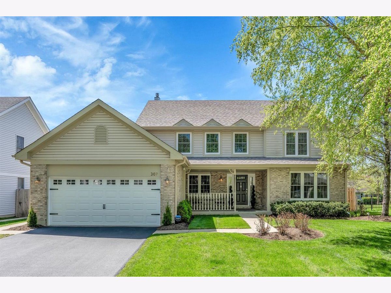
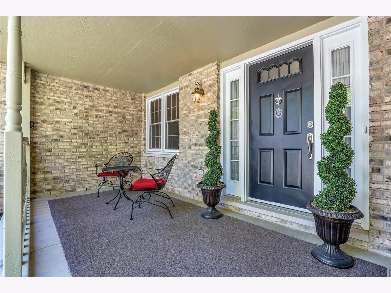
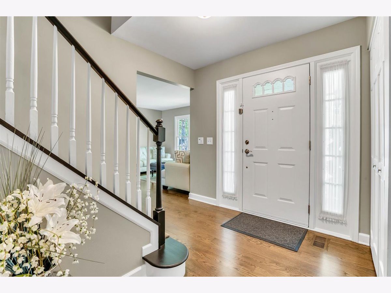
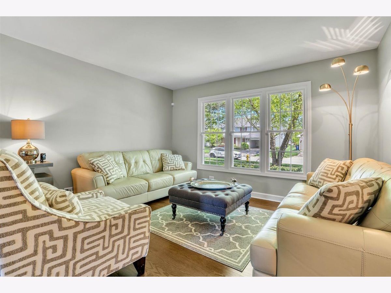
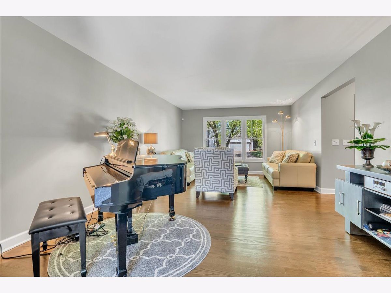
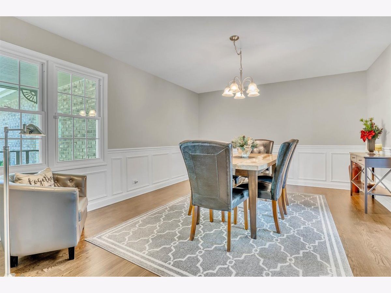
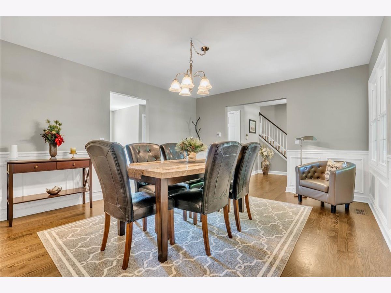
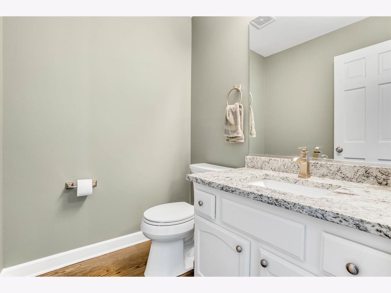
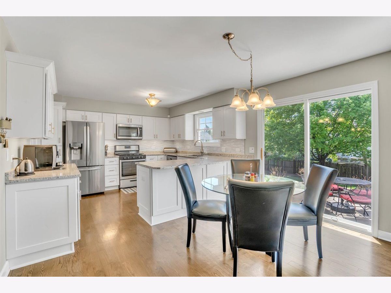
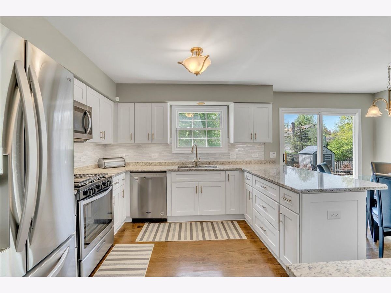
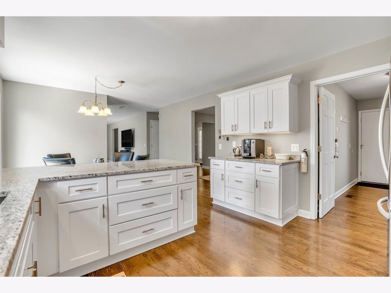
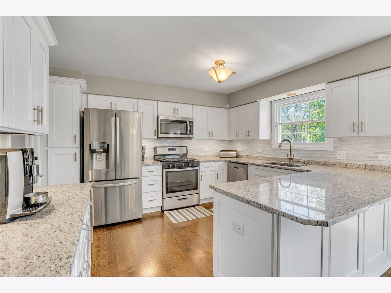
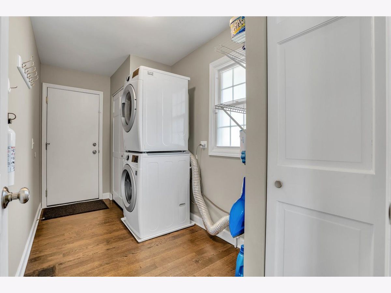
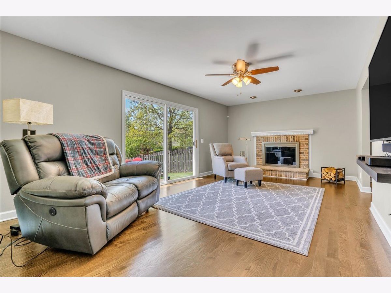
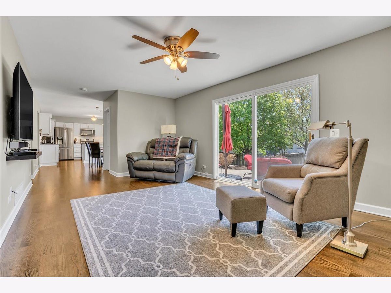
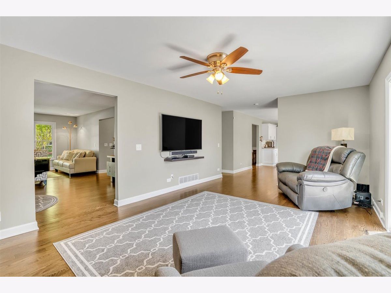
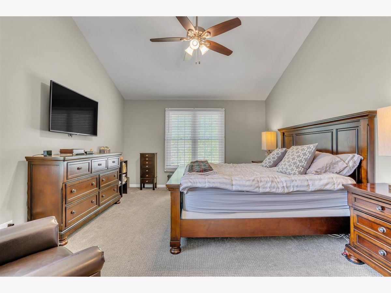
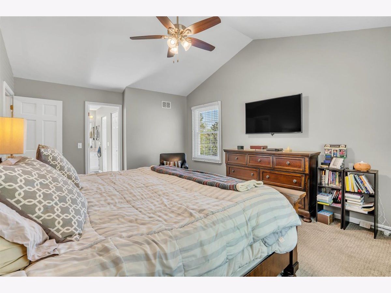
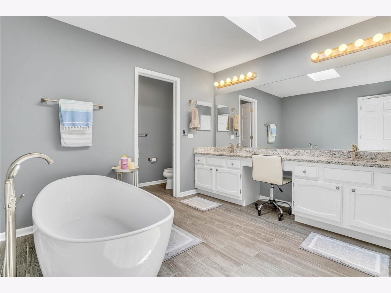
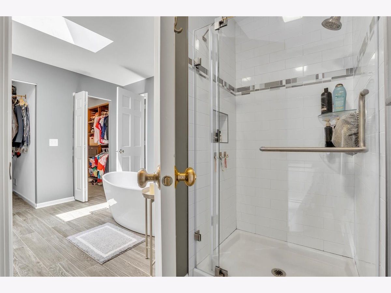
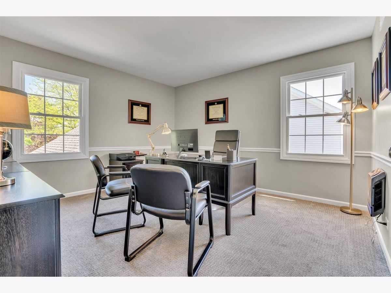
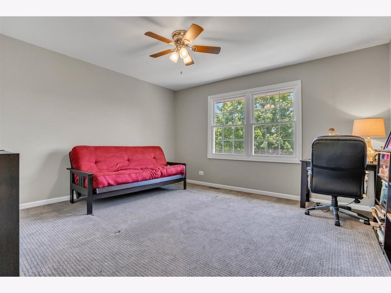
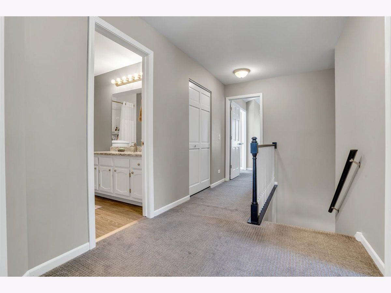
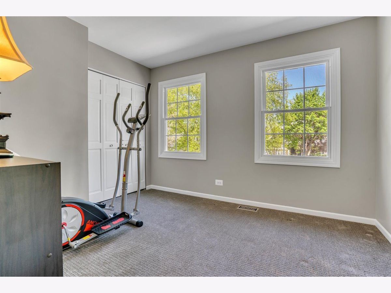
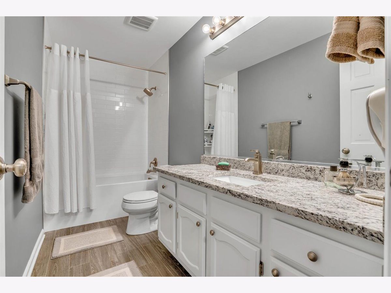
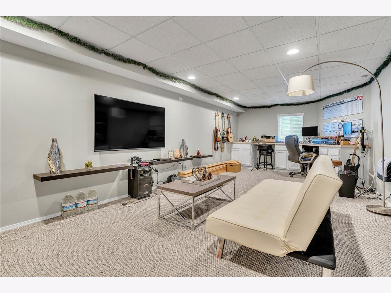
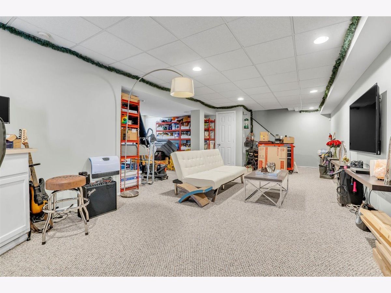
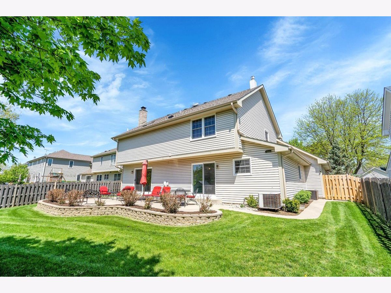
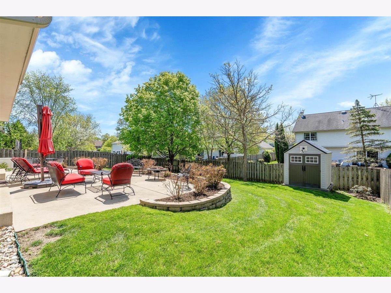
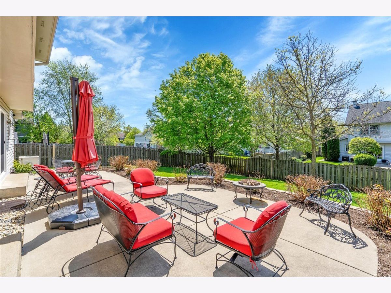
Room Specifics
Total Bedrooms: 4
Bedrooms Above Ground: 4
Bedrooms Below Ground: 0
Dimensions: —
Floor Type: —
Dimensions: —
Floor Type: —
Dimensions: —
Floor Type: —
Full Bathrooms: 3
Bathroom Amenities: Separate Shower,Double Sink,Garden Tub
Bathroom in Basement: 0
Rooms: —
Basement Description: Partially Finished
Other Specifics
| 2 | |
| — | |
| Asphalt | |
| — | |
| — | |
| 70X131 | |
| Full,Unfinished | |
| — | |
| — | |
| — | |
| Not in DB | |
| — | |
| — | |
| — | |
| — |
Tax History
| Year | Property Taxes |
|---|---|
| 2019 | $12,502 |
| 2023 | $11,011 |
Contact Agent
Nearby Similar Homes
Nearby Sold Comparables
Contact Agent
Listing Provided By
Circle One Realty








