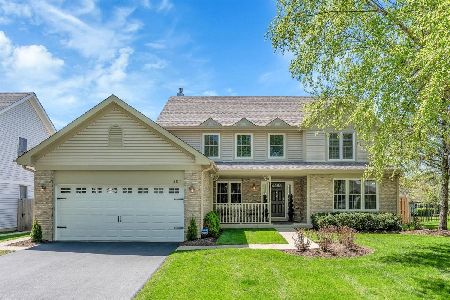307 Richmond Place, Vernon Hills, Illinois 60061
$375,000
|
Sold
|
|
| Status: | Closed |
| Sqft: | 2,442 |
| Cost/Sqft: | $162 |
| Beds: | 4 |
| Baths: | 3 |
| Year Built: | 1992 |
| Property Taxes: | $12,502 |
| Days On Market: | 2373 |
| Lot Size: | 0,21 |
Description
Price! Location! Condition! A perfect buy in the Hawthorn Club sub. Beautiful home boasts great welcoming front porch and fabulous curb appeal. The adjacent formal LR & sun-filled FR w/a fireplace offers additional areas to spread out. A large separate dining room has beautiful picture frame molding. Charming kitchen with BRAND NEW stainless steel fridge, stove & microwave, plus granite counters, planner's desk, pantry & a large eating area, sliding glass door that leads to the patio, surrounded by lovely flower beds in a large fenced yard! Spacious master suite features vaulted ceiling, skylights, double sink vanity, jetted tub, separate shower & his/hers walk-in closets! Three additional BR & a full bath complete the upstairs. The finished BSM adds to the square footage w/a large REC room, storage room, workroom with a workbench and a cemented crawlspace. Highly desirable neighborhood with golf, tennis & park in award-winning school districts!
Property Specifics
| Single Family | |
| — | |
| Colonial | |
| 1992 | |
| Full | |
| HAMPTON | |
| No | |
| 0.21 |
| Lake | |
| Hawthorn Club | |
| 0 / Not Applicable | |
| None | |
| Lake Michigan | |
| Public Sewer | |
| 10464817 | |
| 15084050050000 |
Nearby Schools
| NAME: | DISTRICT: | DISTANCE: | |
|---|---|---|---|
|
Grade School
Hawthorn Elementary School (sout |
73 | — | |
|
Middle School
Hawthorn Middle School South |
73 | Not in DB | |
|
High School
Vernon Hills High School |
128 | Not in DB | |
Property History
| DATE: | EVENT: | PRICE: | SOURCE: |
|---|---|---|---|
| 25 Sep, 2019 | Sold | $375,000 | MRED MLS |
| 22 Aug, 2019 | Under contract | $395,000 | MRED MLS |
| 26 Jul, 2019 | Listed for sale | $395,000 | MRED MLS |
| 18 Aug, 2023 | Sold | $630,000 | MRED MLS |
| 14 May, 2023 | Under contract | $599,000 | MRED MLS |
| 12 May, 2023 | Listed for sale | $599,000 | MRED MLS |
Room Specifics
Total Bedrooms: 4
Bedrooms Above Ground: 4
Bedrooms Below Ground: 0
Dimensions: —
Floor Type: Carpet
Dimensions: —
Floor Type: Carpet
Dimensions: —
Floor Type: Carpet
Full Bathrooms: 3
Bathroom Amenities: Separate Shower,Double Sink,Soaking Tub
Bathroom in Basement: 0
Rooms: Eating Area,Recreation Room
Basement Description: Partially Finished
Other Specifics
| 2 | |
| — | |
| Asphalt | |
| Patio, Porch | |
| — | |
| 70 X 131 | |
| — | |
| Full | |
| Vaulted/Cathedral Ceilings, Skylight(s), Wood Laminate Floors, First Floor Laundry, Walk-In Closet(s) | |
| Range, Microwave, Dishwasher, Refrigerator, Washer, Dryer, Disposal | |
| Not in DB | |
| Tennis Courts, Sidewalks, Street Lights, Street Paved | |
| — | |
| — | |
| Wood Burning, Gas Starter |
Tax History
| Year | Property Taxes |
|---|---|
| 2019 | $12,502 |
| 2023 | $11,011 |
Contact Agent
Nearby Similar Homes
Nearby Sold Comparables
Contact Agent
Listing Provided By
RE/MAX United








