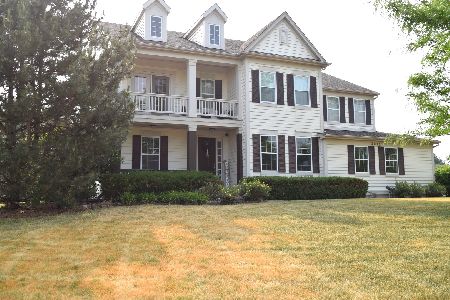3071 Longcommon Parkway, Elgin, Illinois 60124
$415,000
|
Sold
|
|
| Status: | Closed |
| Sqft: | 3,300 |
| Cost/Sqft: | $126 |
| Beds: | 4 |
| Baths: | 3 |
| Year Built: | 2013 |
| Property Taxes: | $10,518 |
| Days On Market: | 1934 |
| Lot Size: | 0,47 |
Description
Welcome to this stunning Providence home. It's open, airy, fresh and bright. Upgrades include, 3 car garage, Acacia hardwood flooring, stone fireplace with stately wooden mantel, custom built-in butler's pantry, wine fridge, vaulted ceiling, ship lap, all on a premium lot. Open-concept kitchen is complete with gorgeous glass tile back splash, granite counters, island, double oven, stainless steel appliances plus a walk-in pantry. First floor offers combo living/dining room, inviting family room with fireplace, open kitchen plus a den. Upstairs you will find an expansive master bedroom suite with a tray ceiling plus his and her closets. Spa-like bathroom with walk-in shower and dual sink. Three additional large bedrooms. Great Bonus Room with an Entertainment Center. Enjoy the private and serene backyard with large paver patio, built in gas starter fire pit, outdoor granite counter bar with grill and beverage fridge. Conveniently located to I-90, Randall Road shopping and highly regarded Central Community Unit School District 301. HURRY this home won't last!
Property Specifics
| Single Family | |
| — | |
| Traditional | |
| 2013 | |
| Full | |
| PRIMROSE | |
| No | |
| 0.47 |
| Kane | |
| Providence | |
| 300 / Annual | |
| Insurance | |
| Public | |
| Public Sewer | |
| 10932608 | |
| 0620105005 |
Nearby Schools
| NAME: | DISTRICT: | DISTANCE: | |
|---|---|---|---|
|
Grade School
Country Trails Elementary School |
301 | — | |
|
Middle School
Prairie Knolls Middle School |
301 | Not in DB | |
|
High School
Central High School |
301 | Not in DB | |
Property History
| DATE: | EVENT: | PRICE: | SOURCE: |
|---|---|---|---|
| 21 Dec, 2020 | Sold | $415,000 | MRED MLS |
| 14 Nov, 2020 | Under contract | $417,000 | MRED MLS |
| 13 Nov, 2020 | Listed for sale | $417,000 | MRED MLS |
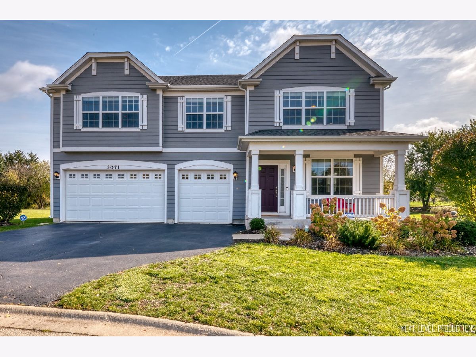
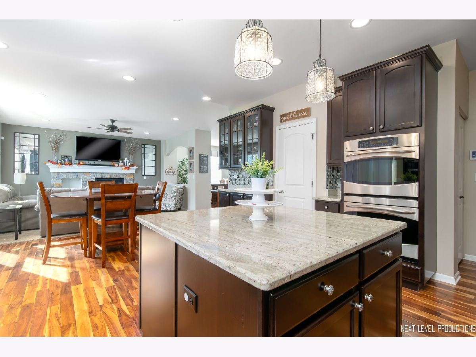
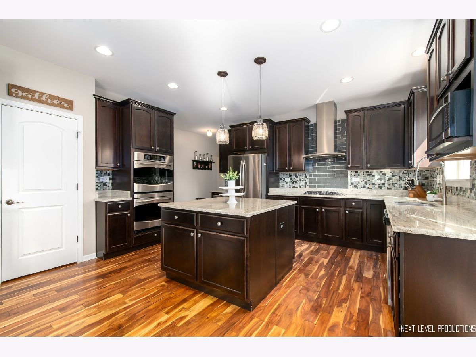
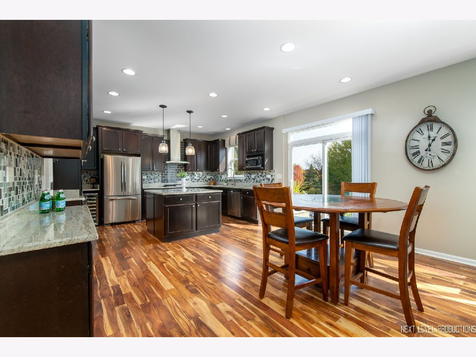
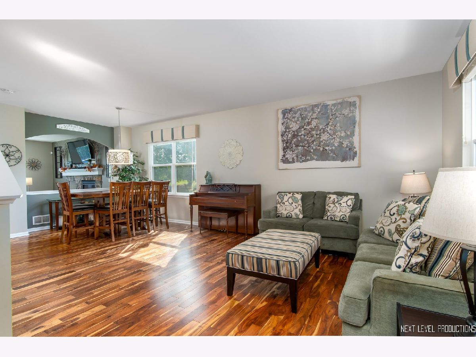
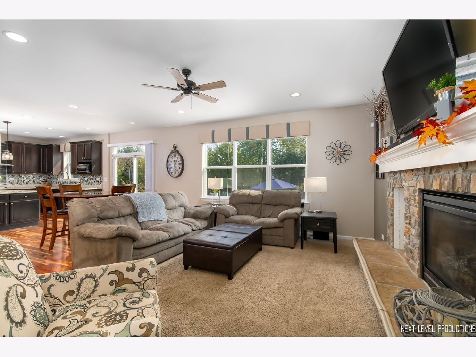
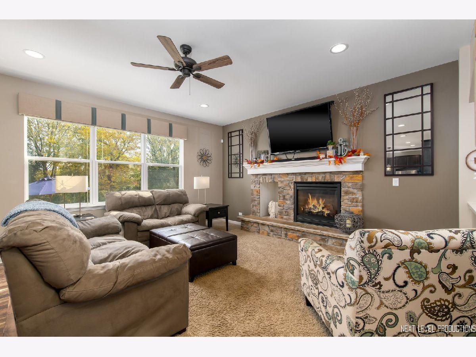
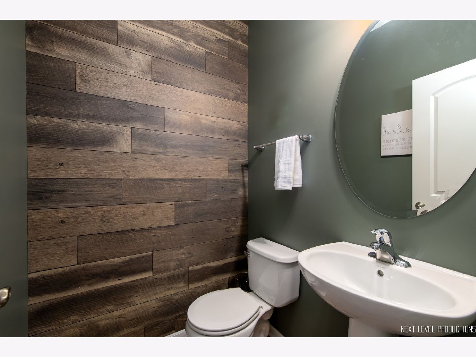
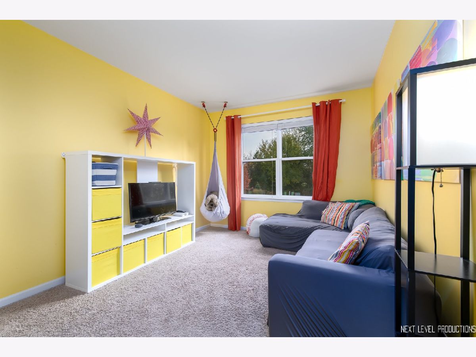
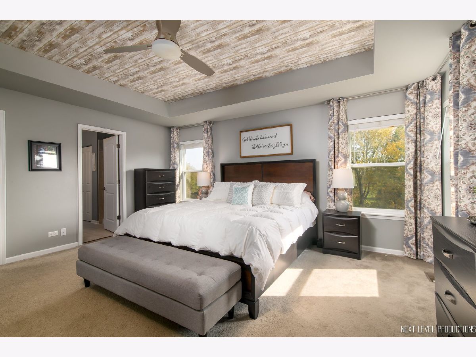
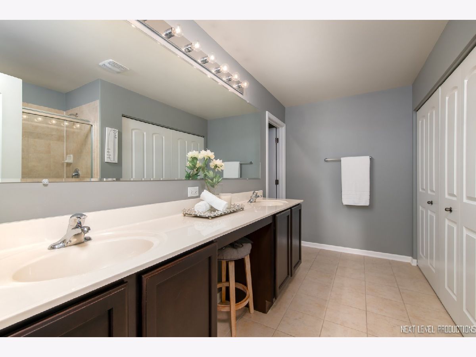
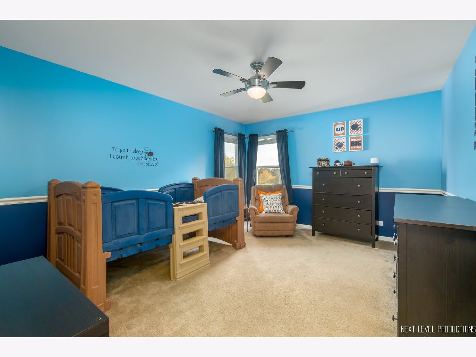
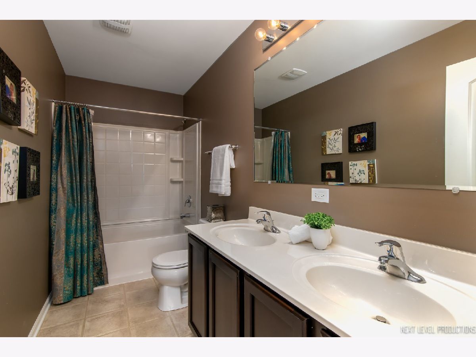
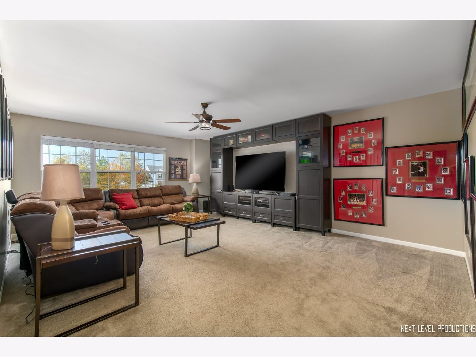
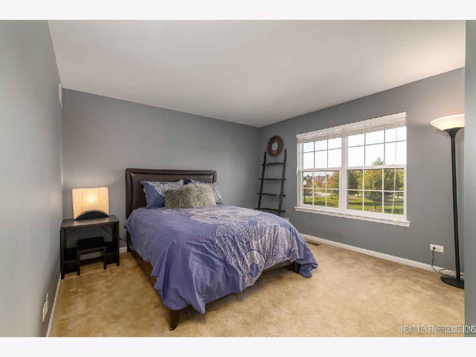
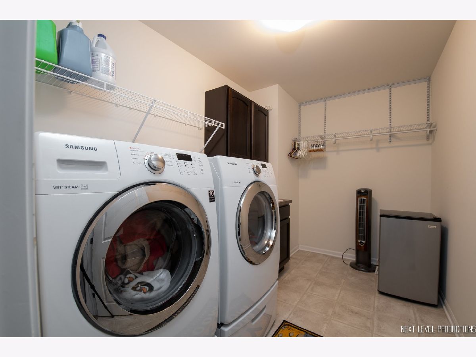
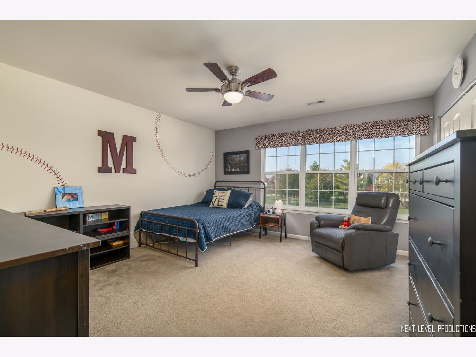
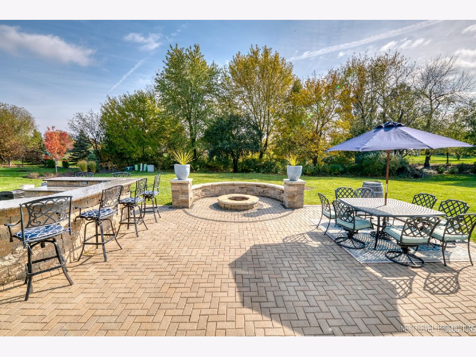
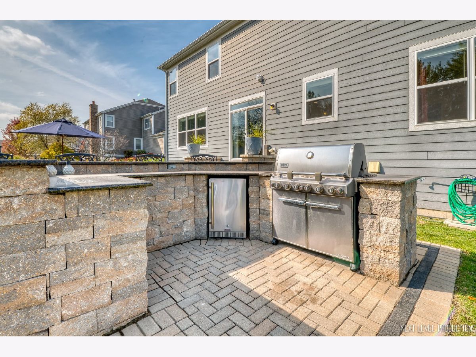
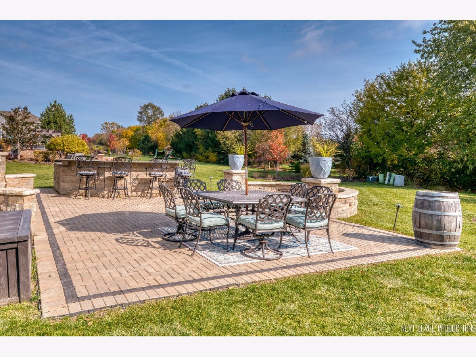
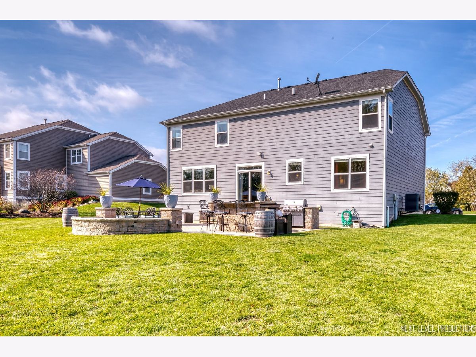
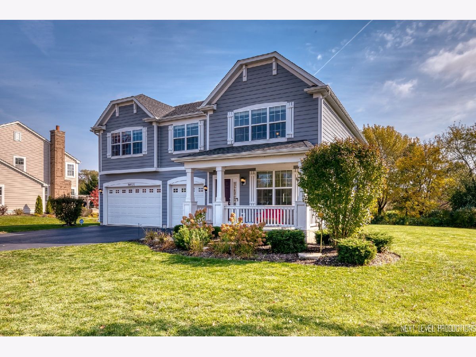
Room Specifics
Total Bedrooms: 4
Bedrooms Above Ground: 4
Bedrooms Below Ground: 0
Dimensions: —
Floor Type: Carpet
Dimensions: —
Floor Type: Carpet
Dimensions: —
Floor Type: Carpet
Full Bathrooms: 3
Bathroom Amenities: —
Bathroom in Basement: 0
Rooms: Bonus Room,Den,Eating Area
Basement Description: Unfinished,Bathroom Rough-In,Egress Window
Other Specifics
| 3 | |
| — | |
| — | |
| Porch, Brick Paver Patio, Outdoor Grill, Fire Pit | |
| Cul-De-Sac,Nature Preserve Adjacent,Landscaped,Backs to Trees/Woods,Fence-Invisible Pet | |
| 39X70X148X109X159X58 | |
| — | |
| Full | |
| Vaulted/Cathedral Ceilings, Bar-Dry, Hardwood Floors, Second Floor Laundry, Walk-In Closet(s), Open Floorplan, Special Millwork, Granite Counters | |
| Double Oven, Microwave, Dishwasher, Refrigerator, Bar Fridge, Washer, Dryer, Disposal, Stainless Steel Appliance(s), Wine Refrigerator, Cooktop, Range Hood | |
| Not in DB | |
| Clubhouse, Park, Tennis Court(s), Lake, Curbs, Sidewalks, Street Lights | |
| — | |
| — | |
| Gas Log |
Tax History
| Year | Property Taxes |
|---|---|
| 2020 | $10,518 |
Contact Agent
Nearby Similar Homes
Nearby Sold Comparables
Contact Agent
Listing Provided By
john greene, Realtor





