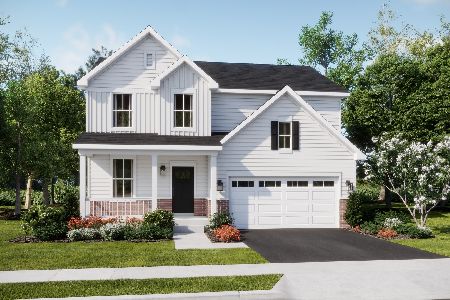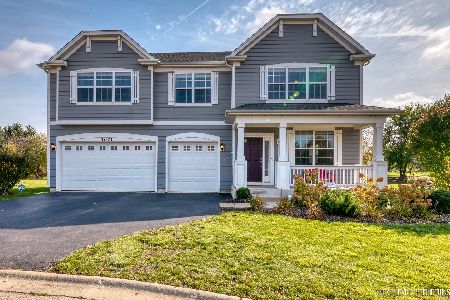3067 Longcommon Parkway, Elgin, Illinois 60124
$395,000
|
Sold
|
|
| Status: | Closed |
| Sqft: | 3,200 |
| Cost/Sqft: | $127 |
| Beds: | 4 |
| Baths: | 4 |
| Year Built: | 2013 |
| Property Taxes: | $11,198 |
| Days On Market: | 2538 |
| Lot Size: | 0,44 |
Description
RARE FIND!! FULLY FINISHED BASEMENT w/FULL BATHROOM, OPEN CONCEPT 6 Yr. OLD HOME PROVIDENCE! This gorgeous home shows like NEW & offers 3/4 handscraped REAL hardwood floors throughout 1st floor & neutral paint tones! Dinning room w/custom buffet! Open concept kitchen perfect for entertaining, includes: 9ft ceilings, ss appliances, granite countertops, cook top stove, double sided storage island, 5 level upgraded white cabinetry! 1st level private office/den! Built in storage shelves and cubbies just off of kitchen/garage entry! 4 bdrms, 2nd level bonus room (Potential for office, media/playroom, or 5th bedroom), 3 full bathrooms, 2nd level laundry room w/sorting table! Fully finished basement with full bathroom, built in storage bench, exercise room and storage shelving/closets! 3 Car-Garage, CAT 5 highspeed internet on all 3 floors! Full home humidifier (New in 2018). Enjoy warm evenings on the maintenance free Trex Deck while overlooking your private yard w/ no neighbors behind you!
Property Specifics
| Single Family | |
| — | |
| — | |
| 2013 | |
| Full | |
| PRIMROSE | |
| Yes | |
| 0.44 |
| Kane | |
| Providence | |
| 300 / Annual | |
| Clubhouse | |
| Public | |
| Public Sewer | |
| 10315757 | |
| 0620105002 |
Nearby Schools
| NAME: | DISTRICT: | DISTANCE: | |
|---|---|---|---|
|
Grade School
Country Trails Elementary School |
301 | — | |
|
Middle School
Prairie Knolls Middle School |
301 | Not in DB | |
|
High School
Central High School |
301 | Not in DB | |
Property History
| DATE: | EVENT: | PRICE: | SOURCE: |
|---|---|---|---|
| 2 Aug, 2013 | Sold | $328,220 | MRED MLS |
| 27 Feb, 2013 | Under contract | $296,995 | MRED MLS |
| 27 Feb, 2013 | Listed for sale | $296,995 | MRED MLS |
| 10 May, 2019 | Sold | $395,000 | MRED MLS |
| 4 Apr, 2019 | Under contract | $405,000 | MRED MLS |
| 21 Mar, 2019 | Listed for sale | $405,000 | MRED MLS |
Room Specifics
Total Bedrooms: 4
Bedrooms Above Ground: 4
Bedrooms Below Ground: 0
Dimensions: —
Floor Type: Carpet
Dimensions: —
Floor Type: Carpet
Dimensions: —
Floor Type: Carpet
Full Bathrooms: 4
Bathroom Amenities: Separate Shower,Double Sink,Soaking Tub
Bathroom in Basement: 1
Rooms: Den,Bonus Room,Exercise Room
Basement Description: Finished
Other Specifics
| 3 | |
| — | |
| Asphalt | |
| Deck | |
| Pond(s) | |
| .5 ACRE | |
| — | |
| Full | |
| Hardwood Floors, Second Floor Laundry, Walk-In Closet(s) | |
| Double Oven, Microwave, Dishwasher, Refrigerator, Washer, Dryer, Cooktop | |
| Not in DB | |
| Clubhouse, Tennis Courts, Street Lights | |
| — | |
| — | |
| — |
Tax History
| Year | Property Taxes |
|---|---|
| 2019 | $11,198 |
Contact Agent
Nearby Similar Homes
Nearby Sold Comparables
Contact Agent
Listing Provided By
Coldwell Banker The Real Estate Group - Geneva









