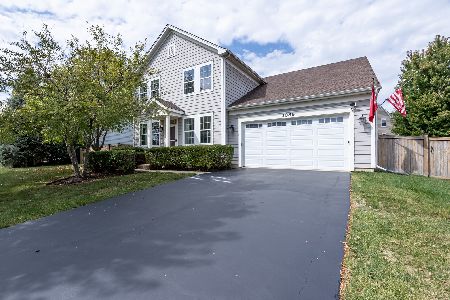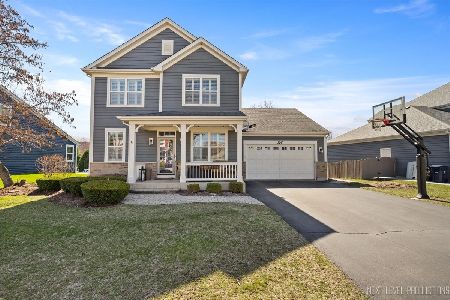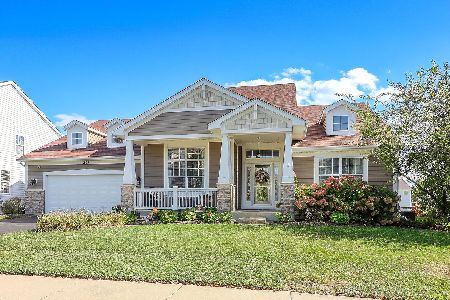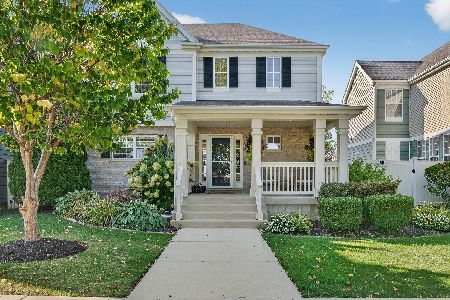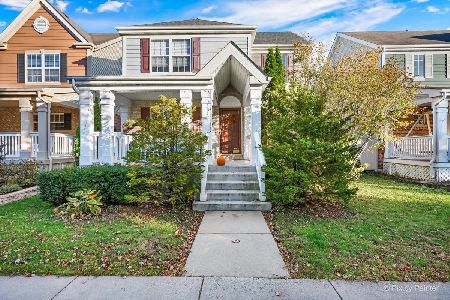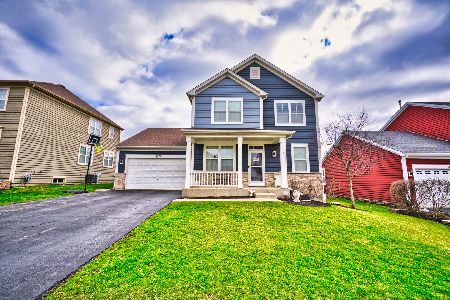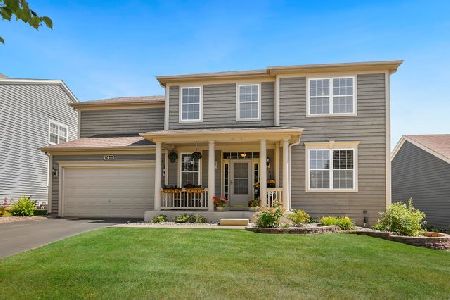3076 Seekonk Avenue, Elgin, Illinois 60124
$370,000
|
Sold
|
|
| Status: | Closed |
| Sqft: | 2,531 |
| Cost/Sqft: | $146 |
| Beds: | 5 |
| Baths: | 3 |
| Year Built: | 2007 |
| Property Taxes: | $9,561 |
| Days On Market: | 1637 |
| Lot Size: | 0,23 |
Description
Great opportunity to own this spacious home in very desirable Providence Subdivision. Highly rated 301 School district. This property is a well taken care of 2 story home that has a lot to offer, 5 Bedrooms , 1 on main level (which could be a 2nd office), 2 and 1/2 Bathrooms. Main level has dining room, large kitchen with a good amount of cabinetry and island, stainless steel appliances. Breakfast area, and Living room that leads to office. 4 more bedrooms on 2nd level. Master BR offers plenty of space, features walk in closet, Master bath with tub, separate shower and double vanity sink. There is also a recreation room on the 2nd level. Large backyard with concrete patio, firepit, wooden deck, playset/swings stay. Full unfinished basement ready for your ideas with rough in plumbing for a 3rd full bath. Deep 2 car garage. Come see it before it's gone!
Property Specifics
| Single Family | |
| — | |
| — | |
| 2007 | |
| Full | |
| — | |
| No | |
| 0.23 |
| Kane | |
| — | |
| 300 / Annual | |
| Clubhouse | |
| Public | |
| Public Sewer | |
| 11087305 | |
| 0618483015 |
Nearby Schools
| NAME: | DISTRICT: | DISTANCE: | |
|---|---|---|---|
|
Grade School
Country Trails Elementary School |
301 | — | |
|
Middle School
Prairie Knolls Middle School |
301 | Not in DB | |
|
High School
Central High School |
301 | Not in DB | |
Property History
| DATE: | EVENT: | PRICE: | SOURCE: |
|---|---|---|---|
| 22 Jul, 2021 | Sold | $370,000 | MRED MLS |
| 7 Jun, 2021 | Under contract | $369,900 | MRED MLS |
| 13 May, 2021 | Listed for sale | $369,900 | MRED MLS |
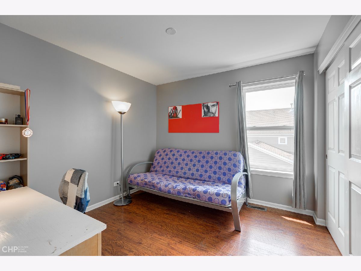
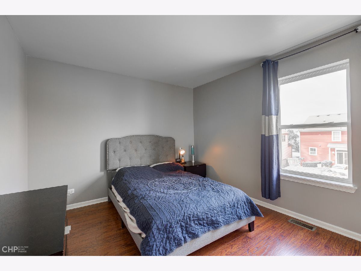
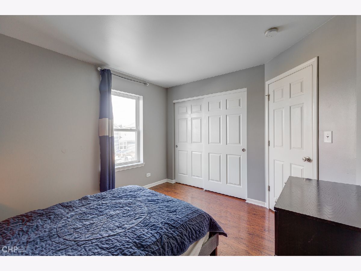
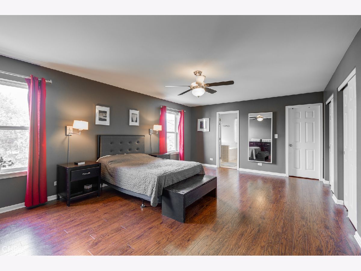
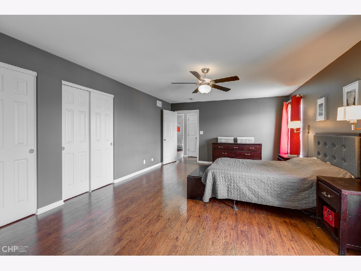
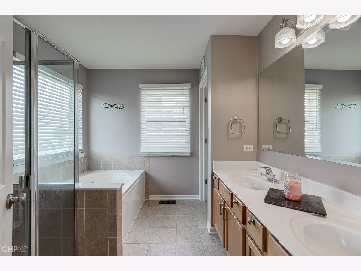
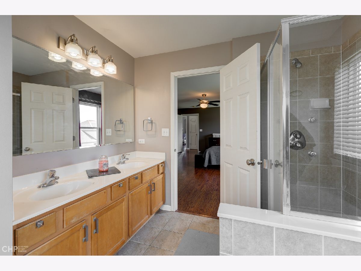
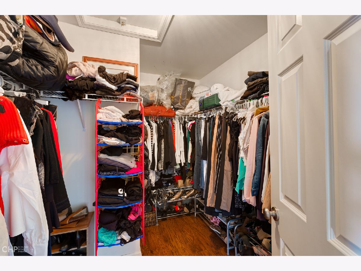
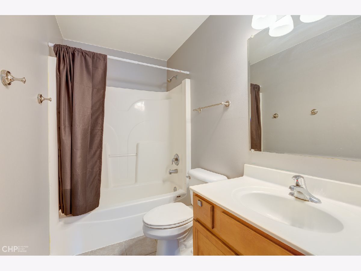
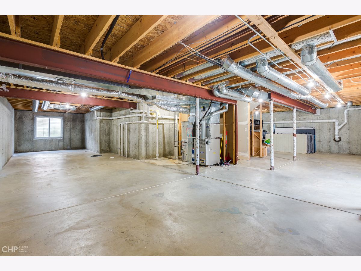
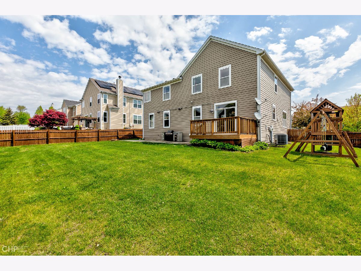
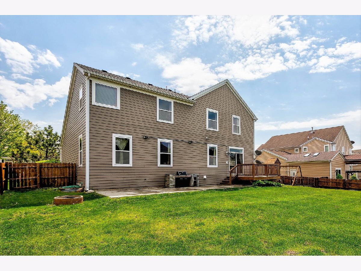
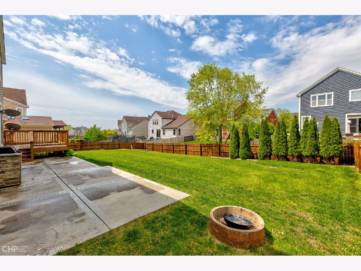
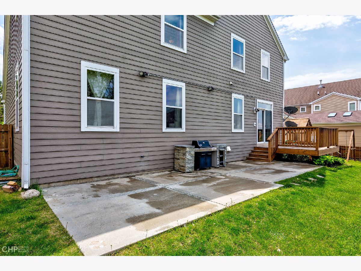
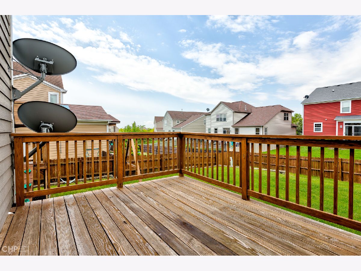
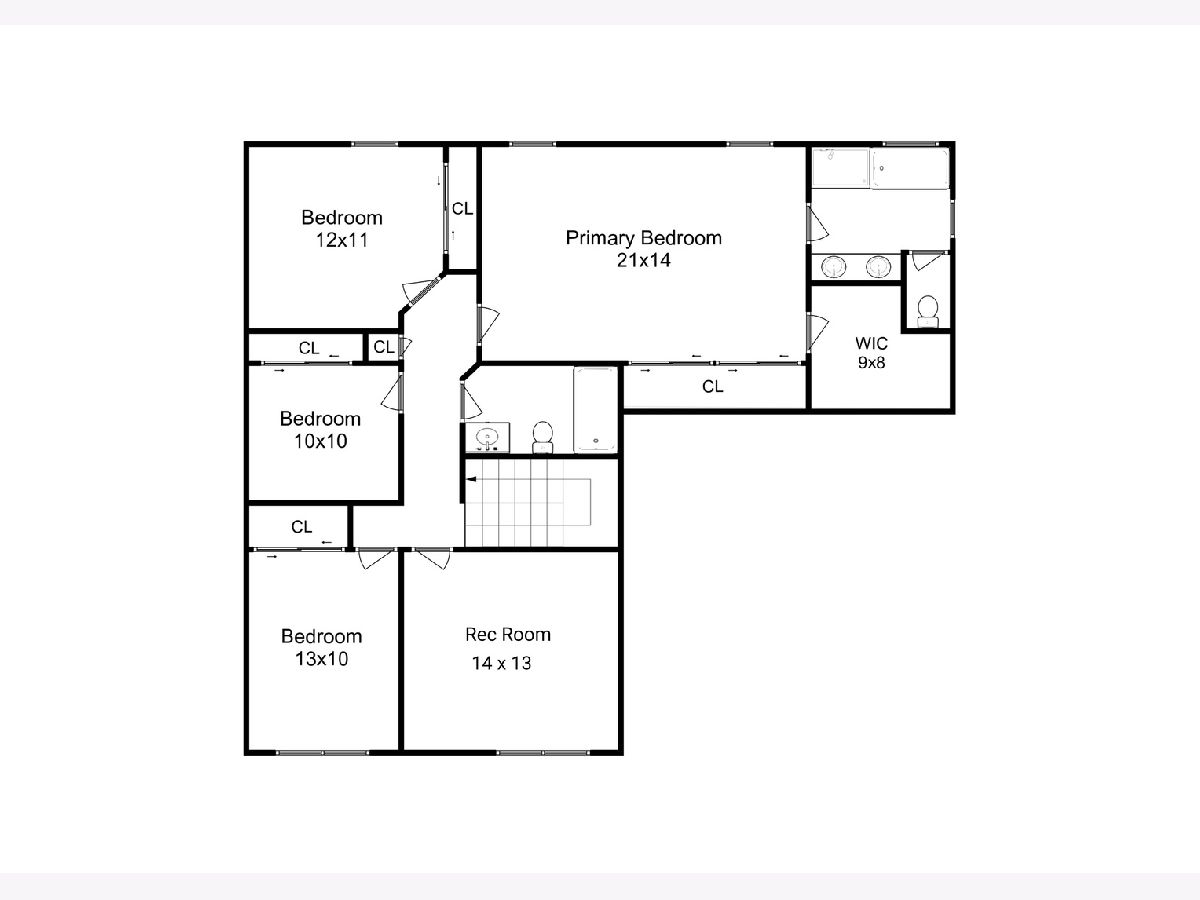
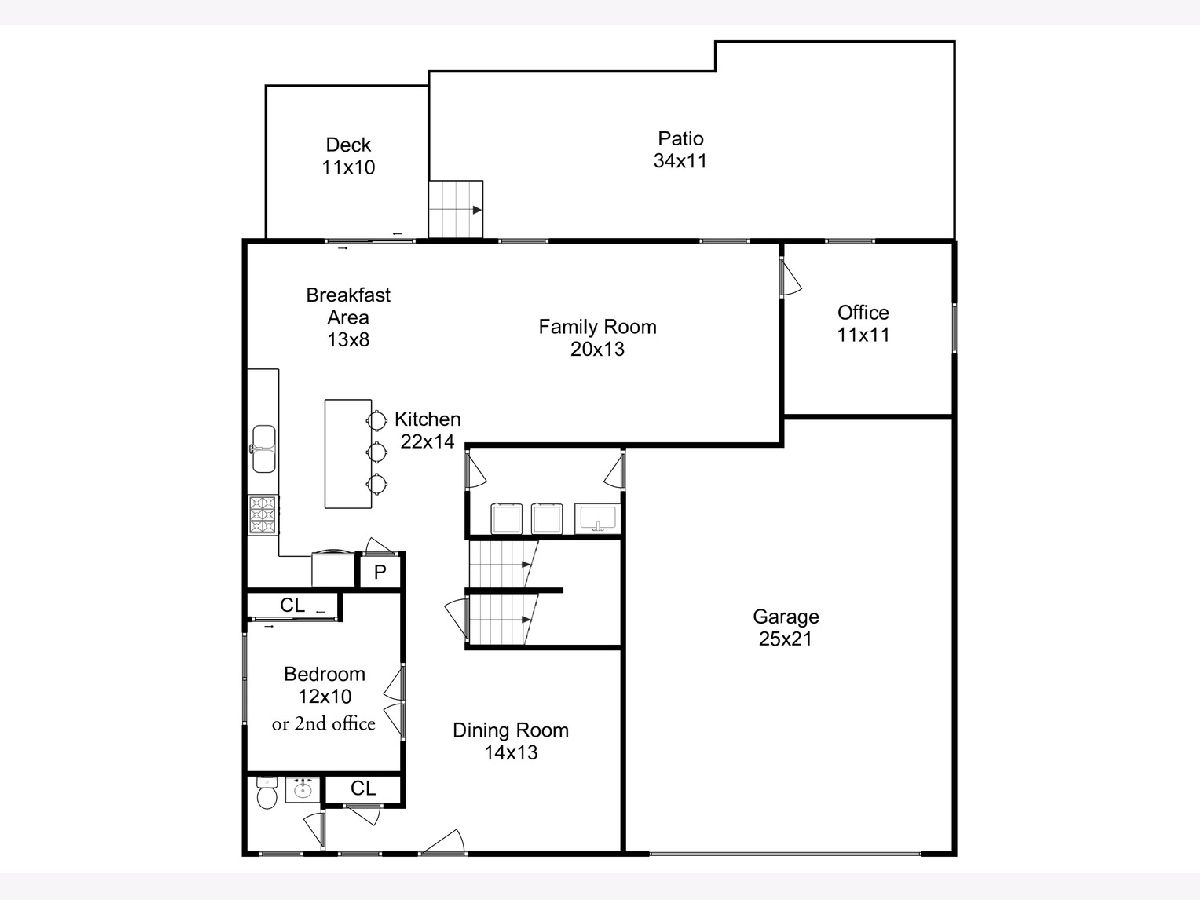
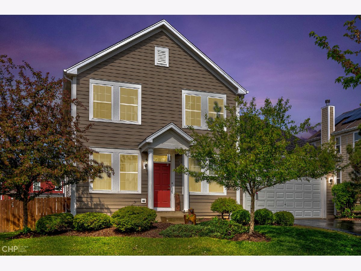
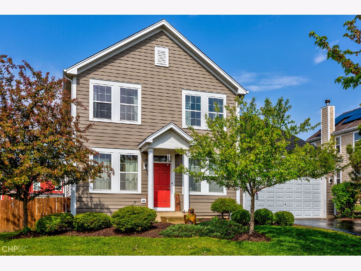
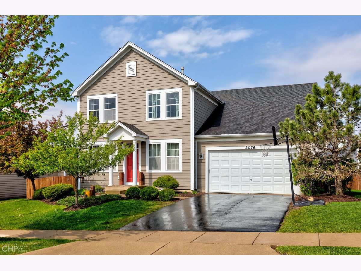
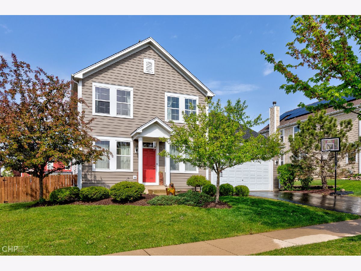
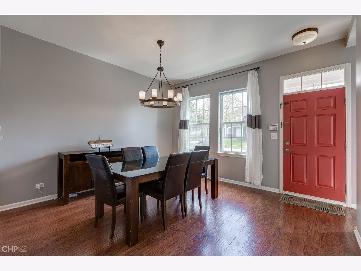
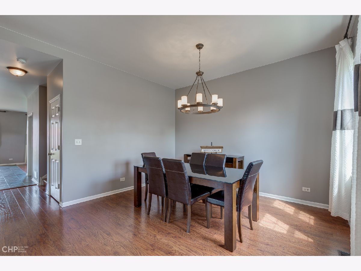
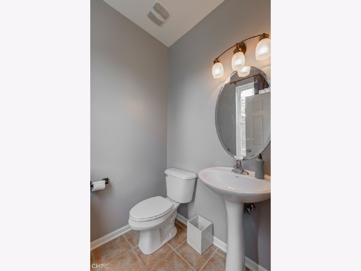
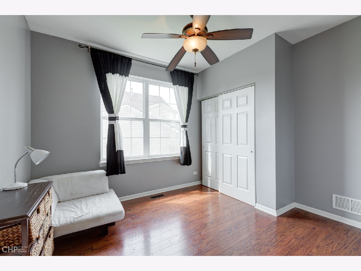
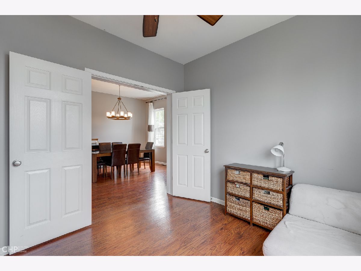
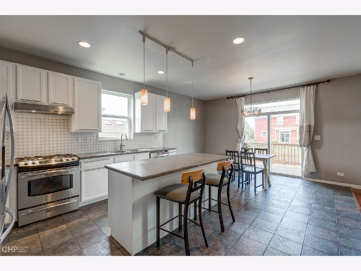
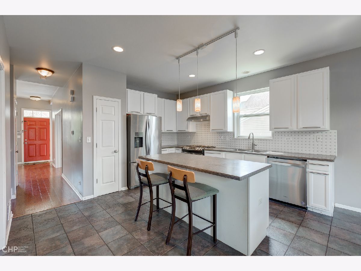
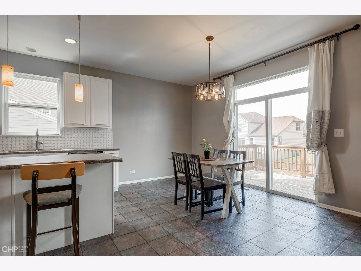
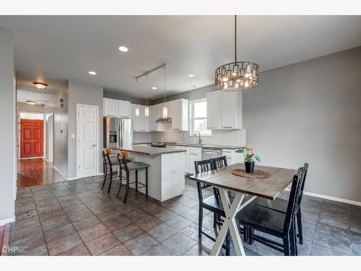
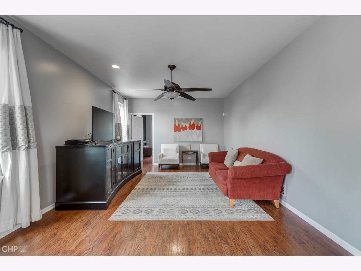
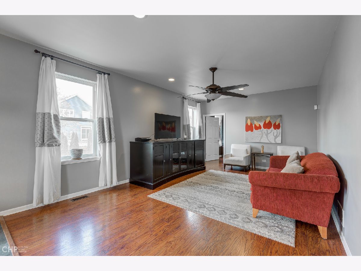
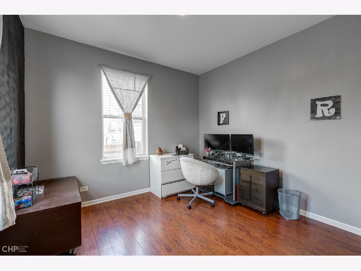
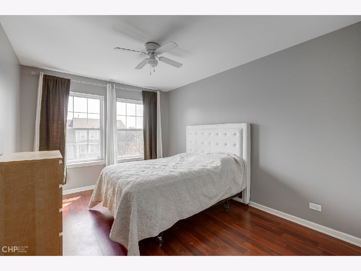
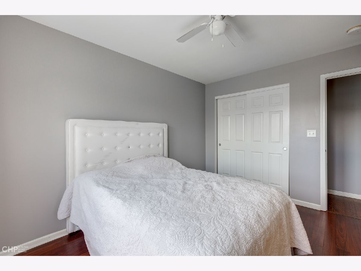
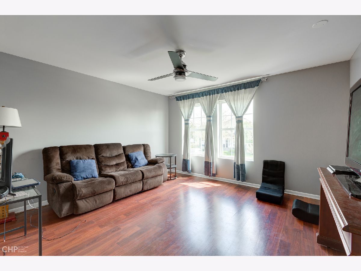
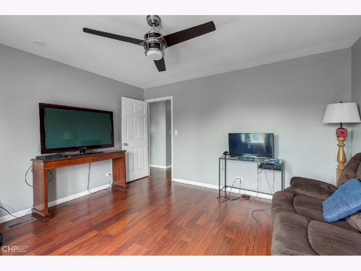
Room Specifics
Total Bedrooms: 5
Bedrooms Above Ground: 5
Bedrooms Below Ground: 0
Dimensions: —
Floor Type: Wood Laminate
Dimensions: —
Floor Type: Wood Laminate
Dimensions: —
Floor Type: Wood Laminate
Dimensions: —
Floor Type: —
Full Bathrooms: 3
Bathroom Amenities: Separate Shower,Double Sink,Soaking Tub
Bathroom in Basement: 0
Rooms: Bedroom 5,Recreation Room
Basement Description: Unfinished
Other Specifics
| 2 | |
| Concrete Perimeter | |
| Asphalt | |
| Deck, Patio, Fire Pit | |
| — | |
| 10126 | |
| — | |
| Full | |
| Wood Laminate Floors, First Floor Bedroom, First Floor Laundry, Walk-In Closet(s) | |
| Range, Dishwasher, Refrigerator, Washer, Dryer, Range Hood | |
| Not in DB | |
| Clubhouse, Park, Tennis Court(s), Lake, Curbs, Sidewalks, Street Lights, Street Paved | |
| — | |
| — | |
| — |
Tax History
| Year | Property Taxes |
|---|---|
| 2021 | $9,561 |
Contact Agent
Nearby Similar Homes
Nearby Sold Comparables
Contact Agent
Listing Provided By
First Rate Properties

